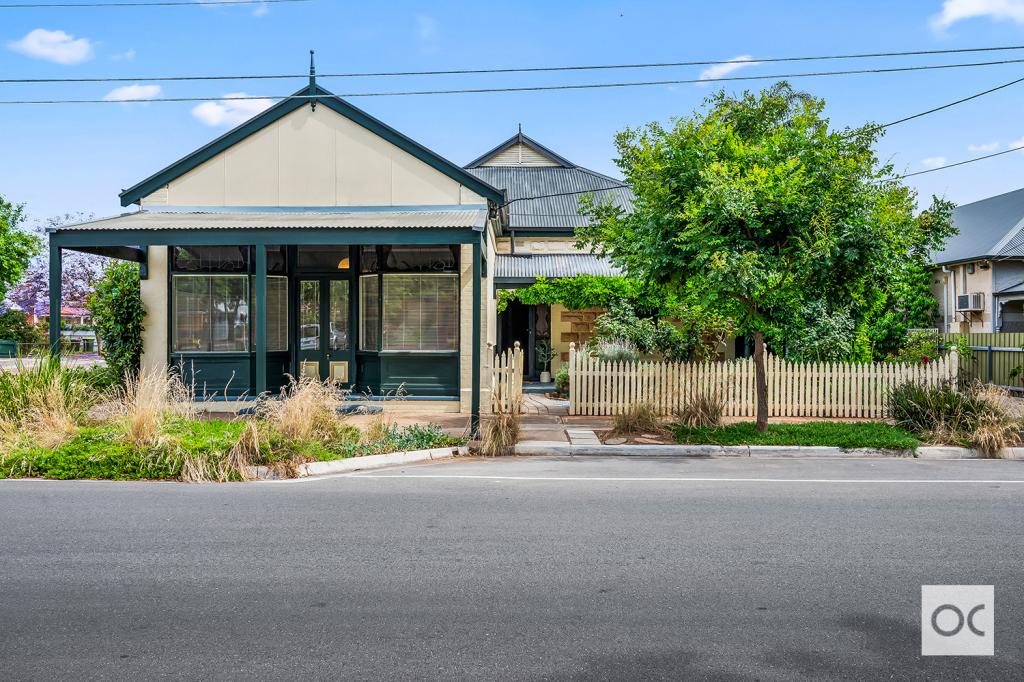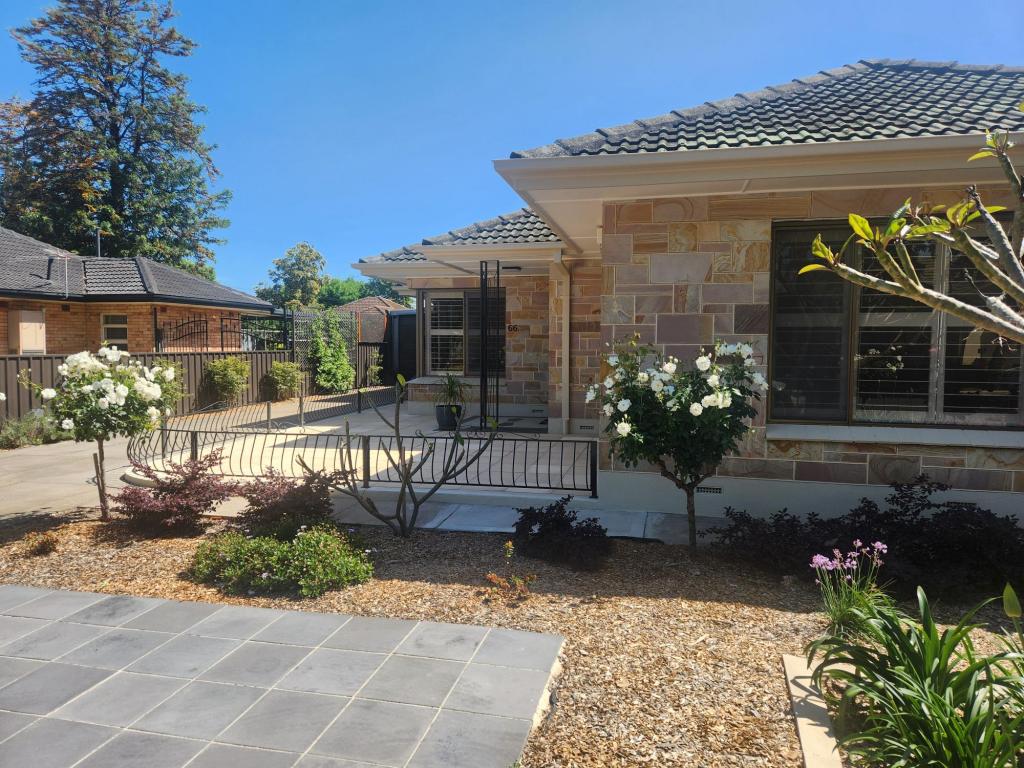33 Torrens StreetTorrensville SA 5031
Property Details for 33 Torrens St, Torrensville
33 Torrens St, Torrensville is a 3 bedroom, 1 bathroom House with 3 parking spaces and was built in 1953. The property has a land size of 741m2 and floor size of 144m2. While the property is not currently for sale or for rent, it was last sold in August 2020.
Last Listing description (July 2020)
Best Offers By 12pm Monday 3rd of August (unless sold prior)
Sitting proudly on a 19.81m frontage, this heart-warming, three-bedroom double brick 50s home offers generous family living over 755m2 in a city-side suburb on the rise.
A lush front garden and sleek rendered faade set the tone for a warm reception as you welcome guests into the entry.
Moving to the kitchen, you'll love its glossy updates, built over well maintained timber floors that carry through the home. Endless sleek cabinetry and caesarstone-topped counter space provides plenty of room for busy families, while stainless steel appliances including a gas cooktop, central island bar and dual sinks set the scene for creating your next culinary masterpiece.
Light-filled living rooms with glorious beamed ceilings run the length of the house, providing two spaces to relax, dine and unwind; the second opening gloriously onto your Alfresco dining space. In a garden punctuated by pergolas, outdoor living will become second nature.
Enjoy a generous undercover area offering plenty of room for a long entertainer's table, while a further north-facing paved area overlooking established vegetable and flower beds provides a glorious setting for soaking in a little Vitamin D.
Cleverly separated from living down a separate hallway, all bedrooms are fitted with built-in robes, while a rear lobby or coat room could fit a desk for those working from home. Meanwhile, a light and bright central bathroom complete with floor-to-ceiling tiling is made all the more convenient thanks to two separate toilets.
Whether you're an avid gardener looking to downsize, an active family, or a busy professional, this Torrensville home truly has so much to offer every stage of life. Hit the pavement and explore your area in Torrensville, moments from Frank Norton Reserve, and the cafes and restaurants of Henley Beach Road.
Just 5.5km to iconic Henley Beach, while under 3km from the Adelaide CBD, life surrounded by quality homes on Torrens Street is ready to please.
Don't miss:
- Reverse cycle zoned and ducted A/C throughout, plus gas heater and ceiling fan to first bedroom
- Carport plus rear dual car garage or powered workshop with circuit breaker
- 3.5KW solar system and solar hot water system
- 10mm glass windows throughout
- Secure alarm system
- Ideally placed between Woolworths Hilton, Drakes Torrensville and the Mile End Homemaker Centre
- Approval for subdivision and vacant blocks in the area has been given
- Zoned for Underdale High School, while within walking distance of unzoned Cowandilla and Torrensville Primary Schools
- A short commute to Pulteney and Annesley Schools, plus St George and Immanuel Colleges
Specifications:
CT / 5207/900
Council / City of West Torrens
Zoning / R'20
Built / 1953
Land / 755m2
Frontage / 19.81m
Council Rates / $1,444.60pa
SA Water / $263.30pq
ES Levy / $64.30pa
All information provided has been obtained from sources we believe to be accurate, however, we cannot guarantee the information is accurate and we accept no liability for any errors or omissions (including but not limited to a property's land size, floor plans and size, building age and condition) Interested parties should make their own enquiries and obtain their own legal advice. Should this property be scheduled for auction, the Vendor's Statement may be inspected at any Harris Real Estate office for 3 consecutive business days immediately preceding the auction and at the auction for 30 minutes before it starts.
Property History for 33 Torrens St, Torrensville, SA 5031
- 28 Aug 2020Sold for $615,000
- 15 Jul 2020Listed for Sale $569k-$599k
- 04 Jul 1994Sold for $148,500
Commute Calculator
Recent sales nearby
See more recent sales nearbySimilar properties For Sale nearby
See more properties for sale nearbySimilar properties For Rent nearby
See more properties for rent nearbyAbout Torrensville 5031
The size of Torrensville is approximately 2.1 square kilometres. It has 7 parks covering nearly 7.2% of total area. The population of Torrensville in 2011 was 3,866 people. By 2016 the population was 4,068 showing a population growth of 5.2% in the area during that time. The predominant age group in Torrensville is 20-29 years. Households in Torrensville are primarily couples with children and are likely to be repaying $1800 - $2399 per month on mortgage repayments. In general, people in Torrensville work in a professional occupation. In 2011, 61.9% of the homes in Torrensville were owner-occupied compared with 60.5% in 2016.
Torrensville has 2,150 properties. Over the last 5 years, Houses in Torrensville have seen a 77.53% increase in median value, while Units have seen a 65.01% increase. As at 31 October 2024:
- The median value for Houses in Torrensville is $1,085,100 while the median value for Units is $579,470.
- Houses have a median rent of $650 while Units have a median rent of $520.
Suburb Insights for Torrensville 5031
Market Insights
Torrensville Trends for Houses
N/A
N/A
View TrendN/A
N/A
Torrensville Trends for Units
N/A
N/A
View TrendN/A
N/A
Neighbourhood Insights
© Copyright 2024 RP Data Pty Ltd trading as CoreLogic Asia Pacific (CoreLogic). All rights reserved.


/assets/perm/njydiuo3yqi6nngvv6r5dgyks4?signature=c001768d4e9f7d1c8c84bd18ba4e99b1db280dc0efa5b0e13e6f09b4c9753561) 0
0/assets/perm/zpc5vwn6dei6ndtwvomqumuwii?signature=72b32338a556f3fc2d7611aeb9a19dffbf8ceb98c0c435f40b05a6a8f4ded598) 0
0
 0
0
 0
0
 0
0

 0
0 0
0
 0
0 0
0

