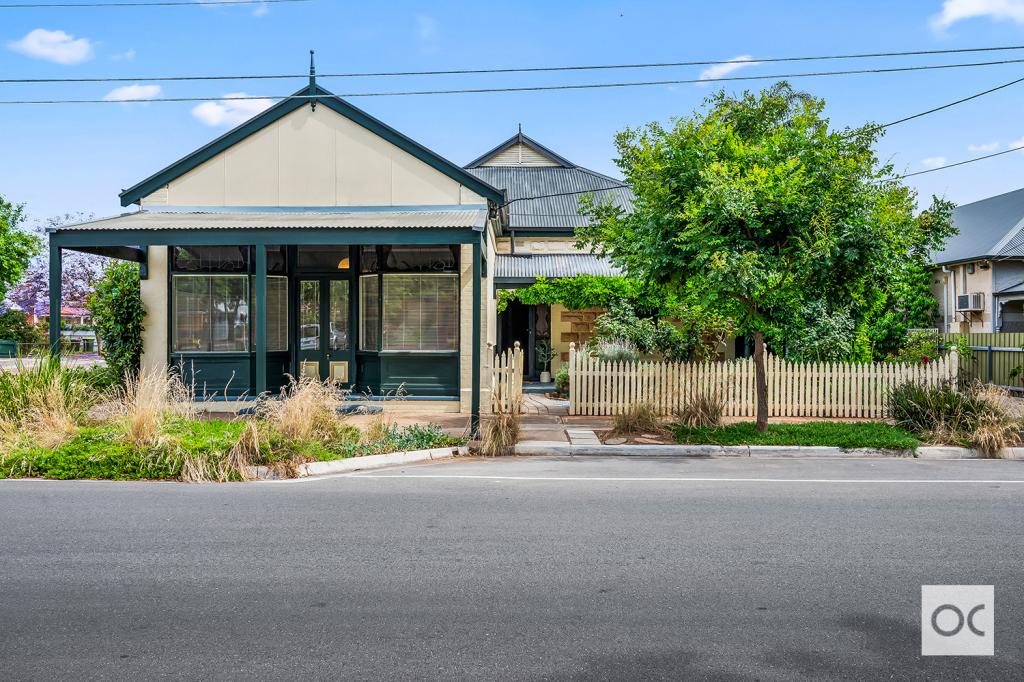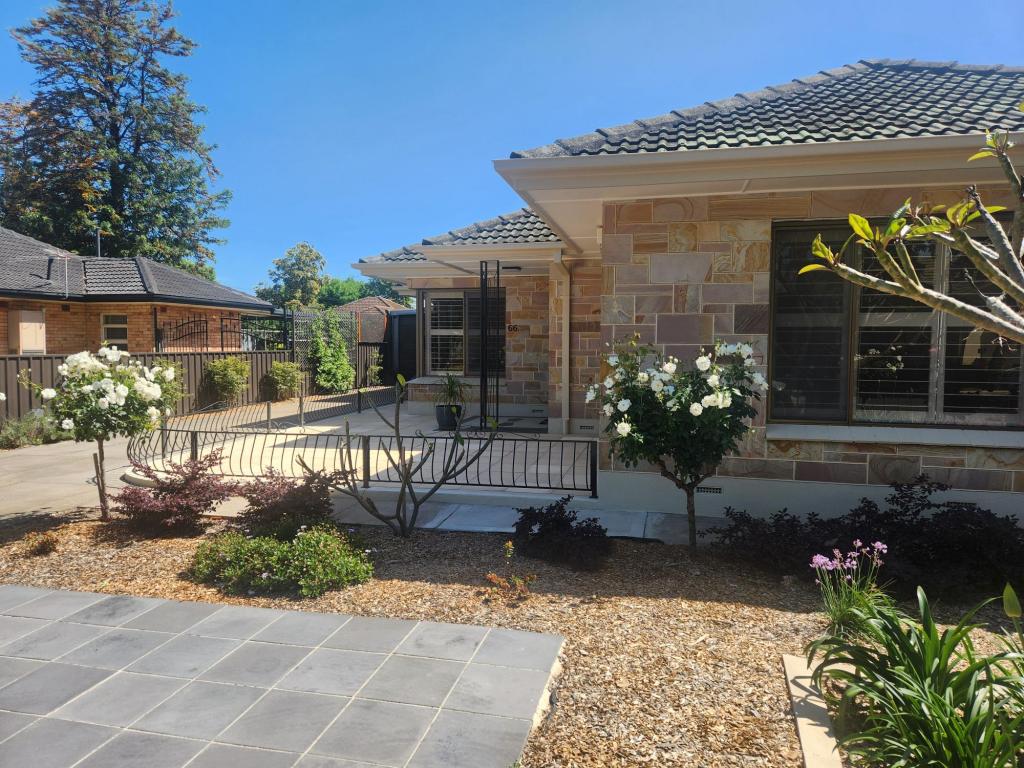22 Hounslow AvenueTorrensville SA 5031
Property Details for 22 Hounslow Ave, Torrensville
22 Hounslow Ave, Torrensville is a 3 bedroom, 1 bathroom House with 3 parking spaces and was built in 1926. The property has a land size of 450m2 and floor size of 114m2. While the property is not currently for sale or for rent, it was last sold in December 2019.
Last Listing description (November 2019)
This lovingly maintained three bedroom Bungalow in suburban Torrensville retains all its 1920s charm, yet stylishly and functionally fits the bill for 2019.
Think gleaming timber floorboards and ornate windows offset with funky feature lighting, an updated kitchen, designer bathroom, pergola and powered garage. Add your own personal touch, and it will feel just like home in no time.
Three large bedrooms enjoy character features such as stained glass windows, original fireplaces & high ornate ceilings whilst being updated with feature lighting and built in robes.
The North-facing extension delivers that wow-factor thanks to the recently renovated bathroom and laundry. Enjoy the updated kitchen, complete with stainless steel appliances, roomy benchtops, plenty of cupboard space, large soft-close drawers and a built-in bar.
A large pergola covers the paved courtyard with outlooks over the picturesque lawn, cubby house & gardens, perfect for the kids and pets to play. Tucked away in the corner of the allotment is a large powered & plumbed shed for those looking for a workshop or studio.
Additional Features & Benefits:
- Three generous sized bedrooms, both front bedrooms with built in robes
- Generous kitchen/dining room with gas cooking and plenty of cupboard space
- Light and bright renovated bathroom
- Gorgeous polished floorboards & high ceilings
- Ducted reverse cycle air conditioning
- Secure undercover carport with automatic roller door
- Undercover alfresco area overlooks the picturesque lawn and gardens
Things We Love:
- Maintainable block size of 488sqm
- North facing dining/kitchen, filled with natural light
- Working combustion wood heater in the lounge
- Plenty of cupboard space with an efficient floorplan
- Easy to maintain vertical garden, providing lovely views down the side of the house
- Shady grapevine keeping the house cool during summer
- Character features with designer updates
- Nestled between Frank Norton Reserve and the Western Youth Centre Community Oval
- Only a stone's throw to world class beaches, cafes and restaurants at Henley Square and Grange
- Within walking distance of the Hamra Library
- Great selection of quality nearby schools, including Torrensville Primary, Underdale High School, St Michaels, Nazareth and more
- Around the corner from shopping amenities at the invigorated Brickworks marketplace
- Only 4 kms from the CBD which is accessible by a short bus commute
Specifications:
CT / 5769/276
Council / City of West Torrens
Zoning / R'23
Built / 1926
Land / 488m2
Frontage / 15.24m
Council Rates / $1515.15pa
SA Water / $218.80pq
ES Levy / $146.25pa
All information provided has been obtained from sources we believe to be accurate, however, we cannot guarantee the information is accurate and we accept no liability for any errors or omissions (including but not limited to a property's land size, floor plans and size, building age and condition) Interested parties should make their own enquiries and obtain their own legal advice. Should this property be scheduled for auction, the Vendor's Statement may be inspected at any Harris Real Estate office for 3 consecutive business days immediately preceding the auction and at the auction for 30 minutes before it starts.
Property History for 22 Hounslow Ave, Torrensville, SA 5031
- 13 Dec 2019Sold for $602,000
- 06 Nov 2019Listed for Sale $580k-$620k
- 19 Jul 2010Listed for Sale SOLD - $470,000
Commute Calculator
Recent sales nearby
See more recent sales nearbySimilar properties For Sale nearby
See more properties for sale nearbySimilar properties For Rent nearby
See more properties for rent nearbyAbout Torrensville 5031
The size of Torrensville is approximately 2.1 square kilometres. It has 7 parks covering nearly 7.2% of total area. The population of Torrensville in 2011 was 3,866 people. By 2016 the population was 4,068 showing a population growth of 5.2% in the area during that time. The predominant age group in Torrensville is 20-29 years. Households in Torrensville are primarily couples with children and are likely to be repaying $1800 - $2399 per month on mortgage repayments. In general, people in Torrensville work in a professional occupation. In 2011, 61.9% of the homes in Torrensville were owner-occupied compared with 60.5% in 2016.
Torrensville has 2,150 properties. Over the last 5 years, Houses in Torrensville have seen a 77.53% increase in median value, while Units have seen a 65.01% increase. As at 31 October 2024:
- The median value for Houses in Torrensville is $1,085,100 while the median value for Units is $579,470.
- Houses have a median rent of $650 while Units have a median rent of $520.
Suburb Insights for Torrensville 5031
Market Insights
Torrensville Trends for Houses
N/A
N/A
View TrendN/A
N/A
Torrensville Trends for Units
N/A
N/A
View TrendN/A
N/A
Neighbourhood Insights
© Copyright 2024 RP Data Pty Ltd trading as CoreLogic Asia Pacific (CoreLogic). All rights reserved.


/assets/perm/njydiuo3yqi6nngvv6r5dgyks4?signature=c001768d4e9f7d1c8c84bd18ba4e99b1db280dc0efa5b0e13e6f09b4c9753561) 0
0/assets/perm/zpc5vwn6dei6ndtwvomqumuwii?signature=72b32338a556f3fc2d7611aeb9a19dffbf8ceb98c0c435f40b05a6a8f4ded598) 0
0
 0
0
 0
0
 0
0

 0
0 0
0
 0
0 0
0

