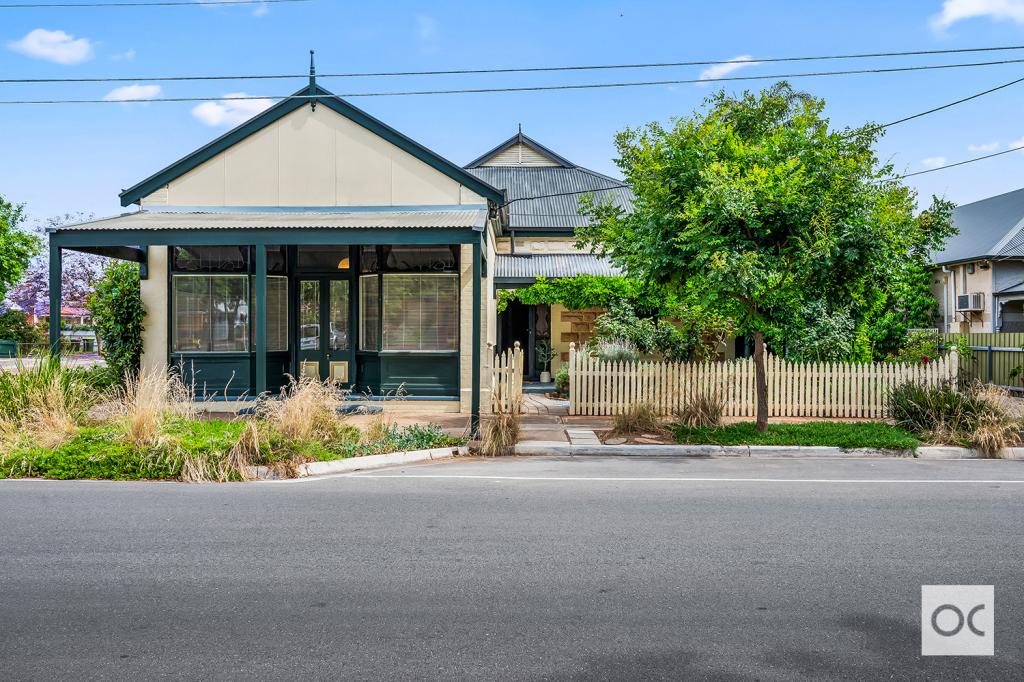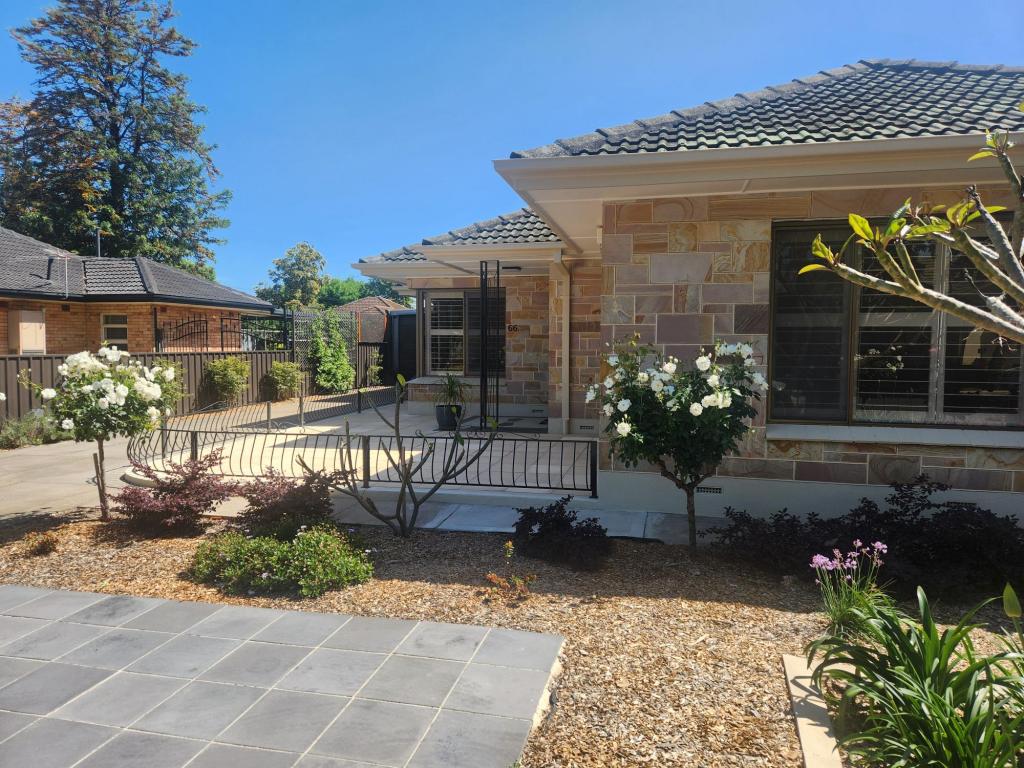19 Oakington StreetTorrensville SA 5031
Property Details for 19 Oakington St, Torrensville
19 Oakington St, Torrensville is a 2 bedroom, 1 bathroom House with 2 parking spaces and was built in 1900. The property has a land size of 397m2 and floor size of 101m2. While the property is not currently for sale or for rent, it was last transferred in June 2024.
Last Listing description (October 2019)
Maisonette from the outside, meticulous makeover marvel within; a C1920s character cottage takes a massive leap from old to bold, and wins
Black Japan stained Baltic timber boards, designer white walls, exposed brick, polished concrete and a completely rewired and replumbed home renewal; two-bedroom luxe has never looked or lived this slick in the near-city clutches of Torrensville's caf, school and shopping-rich vicinity.
Adore the detail and the dcor in a style working for a couple or a young family; from the hallway feeding into the first of two simple yet striking bedrooms punctuated by working fireplaces, to the days' end landing zone, the well-lit central living room.
Park a four-pax dining table and a pair of sofas here ahead of a third working fireplace and a new aluminium window a window feature repeated in the upcoming kitchen.
Yet this kitchen is not just up and coming, it's arrived; wrapped in texture and quality given a Miele self-cleaning oven, induction cooktop and dishwasher against ample cabinetry, marble-grained splashbacks, timber benchtops, and plumbing provisions for gas if you prefer it.
To a bold and new back end deserving equal praise.
A new galvanised lean-to provides a study space on polished concrete while the nearby bathroom bliss is a mosaic of full-height tiles, floating vanity, and double showers contrasting its nod to on-trend with character via exposed brickwork and brass tapware.
For the young family planting roots, the outdoors is yours; a stretch of lawn tags the raised timber deck for entertaining with a sunken firepit that speaks summer, beers and BBQs.
All with the Brickworks Marketplace, Linear Park trails, Adelaide Airport (beyond the flight path) Henley Beach and the city in check; the legwork is done, there is no greater, bolder step up than a maisonette turned marvel
You'll love:
- C1920 Torrens titled top-to-toe cottage revival
- Entertainer's rear deck with brazier/BBQ pit
- New ceilings, plumbing, sewerage & wiring throughout
- 3 working fireplaces
- Stained & polished timber floors
- New aluminium kitchen & living room windows
- Feature bathroom with double showers
- Study zone
- Original leadlight to main bedroom
- Miele pyrolytic oven & induction cooktop
- Carport under main roof
- Rustic outdoor dunny turn tool shed
- Some 6kms each way to city & beach
- Bus routes from Henley Beach Road
- Easy minutes to Torrensville & Cowandilla Primary Schools
Specifications:
CT / 5889/292
Council / City of West Torrens
Zoning / R'23
Built / 1900
Land / 386m2
Frontage / 7.54m
Council Rates / $969.70pa
SA Water / $162.64pq
ES Levy / $111.00pa
All information provided has been obtained from sources we believe to be accurate, however, we cannot guarantee the information is accurate and we accept no liability for any errors or omissions (including but not limited to a property's land size, floor plans and size, building age and condition) Interested parties should make their own enquiries and obtain their own legal advice. Should this property be scheduled for auction, the Vendor's Statement may be inspected at any Harris Real Estate office for 3 consecutive business days immediately preceding the auction and at the auction for 30 minutes before it starts.
Property History for 19 Oakington St, Torrensville, SA 5031
- 14 Jun 2024Transferred
- 27 Nov 2019Sold for $568,500
- 14 Oct 2019Listed for Sale $529k
Commute Calculator
Recent sales nearby
See more recent sales nearbySimilar properties For Sale nearby
See more properties for sale nearbySimilar properties For Rent nearby
See more properties for rent nearbySuburb Insights for Torrensville 5031
Market Insights
Torrensville Trends for Houses
N/A
N/A
View TrendN/A
N/A
Torrensville Trends for Units
N/A
N/A
View TrendN/A
N/A
Neighbourhood Insights
© Copyright 2024 RP Data Pty Ltd trading as CoreLogic Asia Pacific (CoreLogic). All rights reserved.


/assets/perm/g33qcstqu4i63fnfufsiayz46e?signature=1d34cdcb11bdc08f168d4c2a19383b57115d5d73dad4eeb9da96d800e8c005ce) 0
0
/assets/perm/buf37yw3yyi6ndw3nhp6dvsu5q?signature=babec4aafe58672a86133c178fbb8e7e1b7bc085449b0fa2b281996124006736) 0
0 0
0 0
0

 0
0
 0
0
 0
0 0
0
