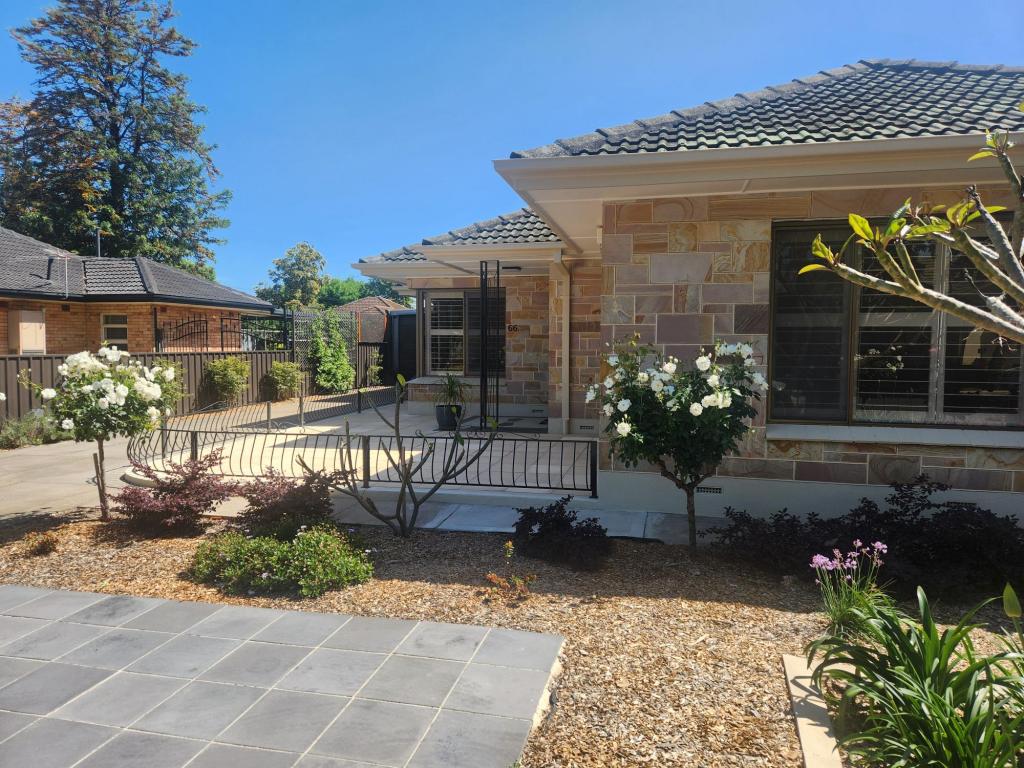118 Carlton ParadeTorrensville SA 5031
Property Details for 118 Carlton Pde, Torrensville
118 Carlton Pde, Torrensville is a 3 bedroom, 2 bathroom House with 2 parking spaces and was built in 2008. While the property is not currently for sale or for rent, it was last sold in October 2024. There are other 3 bedroom House sold in Torrensville in the last 12 months.
Last Listing description (October 2024)
Georgian style fa?ade located between the Beach and the City!
Welcome to 118 Carlton Parade, a stunning residence that perfectly blends modern convenience with timeless appeal. This exceptional property offers an array of sought-after features that make it a standout choice for discerning buyers.
Built in 2008, this Georgian-style single-storey home is ideal for an executive couple or a young family seeking a convenient location perfectly situated between the city and the beach. The Torrensville Hub on Henley Beach Road is filled with fantastic restaurants, specialty shops, including the newly renovated Royal Hotel Pub and Drakes supermarket.
The spacious alfresco area is tranquil and perfect for entertaining guests or enjoying a quiet evening with family. This versatile space enhances the property's appeal, making outdoor living a pleasure, and features an established garden with a fish pond.
Enjoy the convenience of a double lock-up garage with dual internal access points, including entry from the laundry and alfresco area. This thoughtful design adds a layer of practicality and ease to everyday living.
The heart of the home is its open-plan living area, seamlessly integrating the kitchen, dining, and lounge spaces. This layout fosters a warm and welcoming atmosphere, ideal for both relaxed family living and entertaining. In addition to the open-plan space, a separate formal living area provides a more intimate setting for smaller gatherings or downtime.
The property features three generously sized bedrooms, ensuring ample room for family members or guests. The master bedroom is a standout, complete with its own walk-in robe and stylish ensuite, providing a private retreat. Bedroom two also includes a built-in robe for additional storage.
More to love
- Ducted reverse cycle air-conditioning
- Double lock up garage with remote controlled roller door
- Granite kitchen bench tops
- Fully undercover alfresco area
- LED downlights throughout
- Ideal location with public transport & shops nearby
- Separate formal living room
- Intercom with video
Specifications:
CT / 6002/848
Council / West Torrens
Zoning / EN
Built / 2008
Land / 369m2 (approx)
Frontage / 15.74m
Council Rates / $1587.55pa
Emergency Services Levy / $164.90 pa
SA Water / $203.00 pq
Estimated rental assessment / $750 - $825 per week / Written rental assessment can be provided upon request
Nearby Schools / Torrensville P.S, Flinders Park P.S, Cowandilla P.S, Lockleys P.S, Underdale H.S
Disclaimer: All information provided has been obtained from sources we believe to be accurate, however, we cannot guarantee the information is accurate and we accept no liability for any errors or omissions (including but not limited to a property's land size, floor plans and size, building age and condition). Interested parties should make their own enquiries and obtain their own legal and financial advice. Should this property be scheduled for auction, the Vendor's Statement may be inspected at any Harris Real Estate office for 3 consecutive business days immediately preceding the auction and at the auction for 30 minutes before it starts. RLA | 226409
Property History for 118 Carlton Pde, Torrensville, SA 5031
- 26 Aug 2024Sold for $968,000
- 14 Aug 2024Listed for Sale Not Disclosed
Commute Calculator
Recent sales nearby
See more recent sales nearbySimilar properties For Sale nearby
See more properties for sale nearbySimilar properties For Rent nearby
See more properties for rent nearbyAbout Torrensville 5031
The size of Torrensville is approximately 2.1 square kilometres. It has 7 parks covering nearly 7.2% of total area. The population of Torrensville in 2011 was 3,866 people. By 2016 the population was 4,068 showing a population growth of 5.2% in the area during that time. The predominant age group in Torrensville is 20-29 years. Households in Torrensville are primarily couples with children and are likely to be repaying $1800 - $2399 per month on mortgage repayments. In general, people in Torrensville work in a professional occupation. In 2011, 61.9% of the homes in Torrensville were owner-occupied compared with 60.5% in 2016.
Torrensville has 2,164 properties. Over the last 5 years, Houses in Torrensville have seen a 76.73% increase in median value, while Units have seen a 63.91% increase. As at 28 February 2025:
- The median value for Houses in Torrensville is $1,114,554 while the median value for Units is $594,349.
- Houses have a median rent of $650 while Units have a median rent of $510.
Suburb Insights for Torrensville 5031
Market Insights
Torrensville Trends for Houses
N/A
N/A
View TrendN/A
N/A
Torrensville Trends for Units
N/A
N/A
View TrendN/A
N/A
Neighbourhood Insights
© Copyright 2025 RP Data Pty Ltd trading as CoreLogic Asia Pacific (CoreLogic). All rights reserved.


/assets/perm/pfmo2ao3yui6nde7ongnzvucsi?signature=575f98559d47616e9dad7658abe9ab0e9e9d8bfa4c9689e0111a7b0343944c81) 0
0
/assets/perm/pi7u3mdqgui63pqfhojyyw3k3m?signature=8503666a444d1029d7353b23ac93ad9b374a38ff3d151f20097360f70474a3b7) 0
0/assets/perm/hckwifyi5ei63gc765wn4lu77y?signature=cb5c4bd191cd1626dbc284bf9f514ac7ac44b7b1dc9286fed2291131d6ad8e73) 0
0

 0
0

 0
0
 0
0 0
0
 0
0
 0
0
