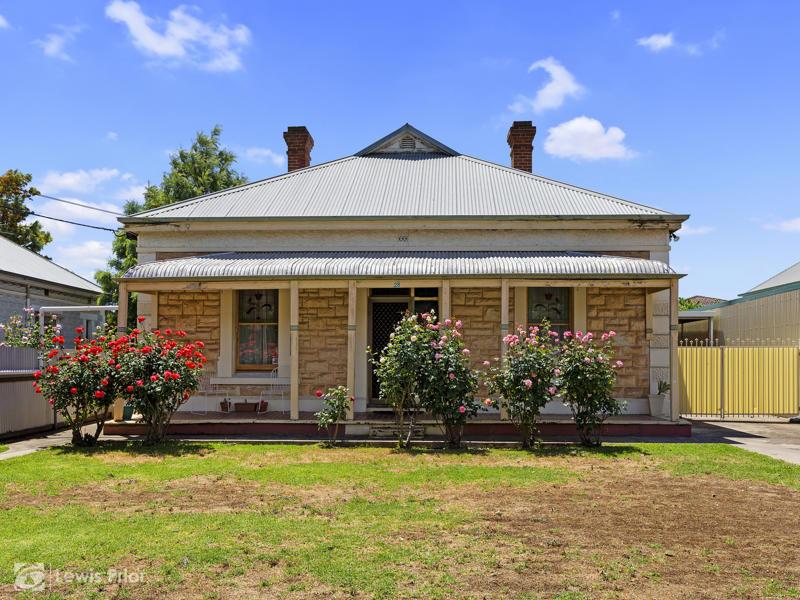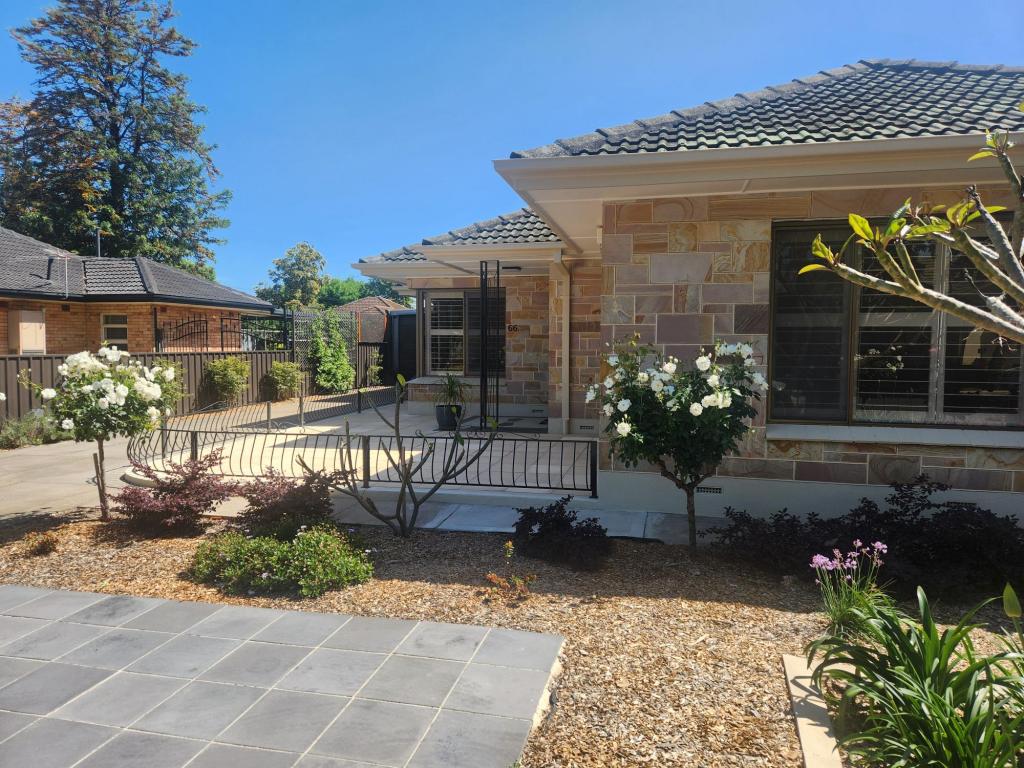101B Ashley StreetTorrensville SA 5031
Property Details for 101b Ashley St, Torrensville
101b Ashley St, Torrensville is a 3 bedroom, 1 bathroom House with 2 parking spaces. The property has a land size of 181m2. While the property is not currently for sale or for rent, it was last sold in December 2024. There are other 3 bedroom House sold in Torrensville in the last 12 months.
Last Listing description (December 2024)
This modern townhouse features many creature comforts, while being low maintenance - perfect for busy families or professionals.
The ground floor of the home features a well equipped kitchen, which includes stone benches, a gas cooktop and ample storage space. Adjacent to the kitchen is the spacious lounge and meals area, fitted with a split system air conditioner for year round comfort. Toward the front of the home, you�ll find the laundry and powder room.
Large windows over two storeys flood the staircase with natural light, leading you to the 1st floor. Three bedrooms on this level all feature built-in wardrobes and are serviced by the central bathroom. One of the bedrooms is fitted with a split system AC, while the front room offers a private balcony overlooking the front yard.
Outside, the gardens are simple and easy to care for, including artificial lawn, and a paved entertaining area at the back of the home which is ideal for entertaining. Off-street parking is available with a garage and driveway parking.
This location is all about convenience, step out your door to a local bakery and coffee shop, or head to the nearby Brickworks Marketplace for weekly shopping or a bite for lunch. Under a 15 minute drive into the CBD, or leave the car at home and jump on handy public transport, with bus stops within walking distance. Great schooling options nearby including Torrensville Primary and Underdale High School
Key Features:
- Open plan lounge and meals with split system air conditioner
- Kitchen with stone benches, gas cooktop and ample storage
- Laundry and powder room downstairs
- Light filled stairwell leading upstairs
- All bedrooms feature built-in wardrobes
- Private balcony access from the front bedroom
- Split system air conditioning fitted to larger bedroom
- Easy care gardens with artificial lawns, and paved entertaining area
- Secure garage plus driveway parking
Specifications
Title: Torrens Titled
Year built: 2018
Land size: 181sqm (approx)
Council: City of West Torrens
Council rates: $1,309.70pa (approx)
ESL: $145.55pa (approx)
SA Water & Sewer supply: $181.23pq (approx)
All information provided including, but not limited to, the property's land size, floorplan, floor size, building age and general property description has been obtained from sources deemed reliable. However, the agent and the vendor cannot guarantee the information is accurate and the agent, and the vendor, does not accept any liability for any errors or oversights. Interested parties should make their own independent enquiries and obtain their own advice regarding the property. Should this property be scheduled for Auction, the Vendor's Statement will be available for perusal by members of the public 3 business days prior to the Auction at the offices of LJ Hooker Mile End at 206a Henley Beach Road, Torrensville and for 30 minutes prior to the Auction at the place which the Auction will be conducted. RLA 242629
Property History for 101b Ashley St, Torrensville, SA 5031
- 02 Dec 2024Sold
- 30 Oct 2024Listed for Sale Contact Agent
- 24 Jan 2020Sold for $455,000
Commute Calculator
Recent sales nearby
See more recent sales nearbySimilar properties For Sale nearby
See more properties for sale nearbySimilar properties For Rent nearby
See more properties for rent nearbyAbout Torrensville 5031
The size of Torrensville is approximately 2.1 square kilometres. It has 7 parks covering nearly 7.2% of total area. The population of Torrensville in 2011 was 3,866 people. By 2016 the population was 4,068 showing a population growth of 5.2% in the area during that time. The predominant age group in Torrensville is 20-29 years. Households in Torrensville are primarily couples with children and are likely to be repaying $1800 - $2399 per month on mortgage repayments. In general, people in Torrensville work in a professional occupation. In 2011, 61.9% of the homes in Torrensville were owner-occupied compared with 60.5% in 2016.
Torrensville has 2,161 properties. Over the last 5 years, Houses in Torrensville have seen a 70.50% increase in median value, while Units have seen a 63.05% increase. As at 30 November 2024:
- The median value for Houses in Torrensville is $1,083,071 while the median value for Units is $577,206.
- Houses have a median rent of $650 while Units have a median rent of $520.
Suburb Insights for Torrensville 5031
Market Insights
Torrensville Trends for Houses
N/A
N/A
View TrendN/A
N/A
Torrensville Trends for Units
N/A
N/A
View TrendN/A
N/A
Neighbourhood Insights
© Copyright 2024 RP Data Pty Ltd trading as CoreLogic Asia Pacific (CoreLogic). All rights reserved.





/assets/perm/njydiuo3yqi6nngvv6r5dgyks4?signature=c001768d4e9f7d1c8c84bd18ba4e99b1db280dc0efa5b0e13e6f09b4c9753561) 0
0/assets/perm/zpc5vwn6dei6ndtwvomqumuwii?signature=72b32338a556f3fc2d7611aeb9a19dffbf8ceb98c0c435f40b05a6a8f4ded598) 0
0/assets/perm/lbu7snayeqi6tko22oicqnmyqm?signature=7dc700ffa48bc85898e050cf5979f347d986d1e9a952ac7670dc7925c34f6b52) 0
0 0
0
 0
0 0
0 0
0 0
0
 0
0

