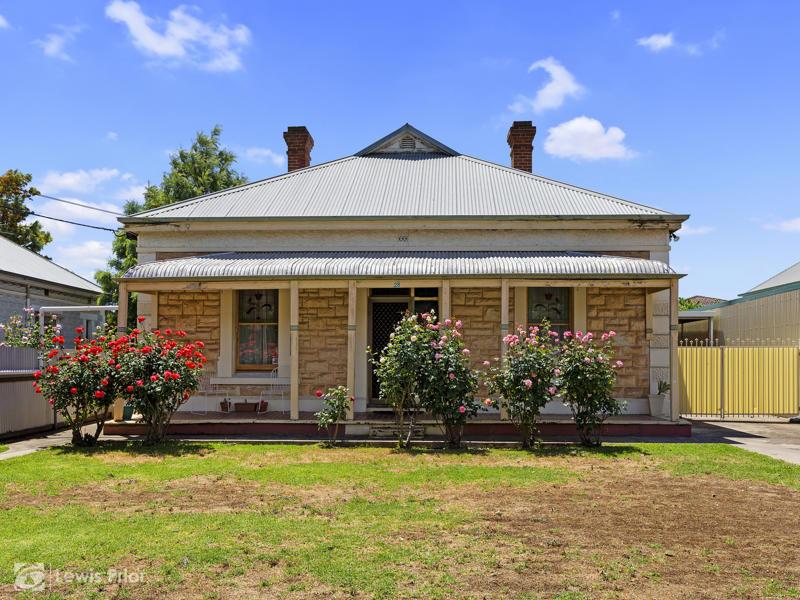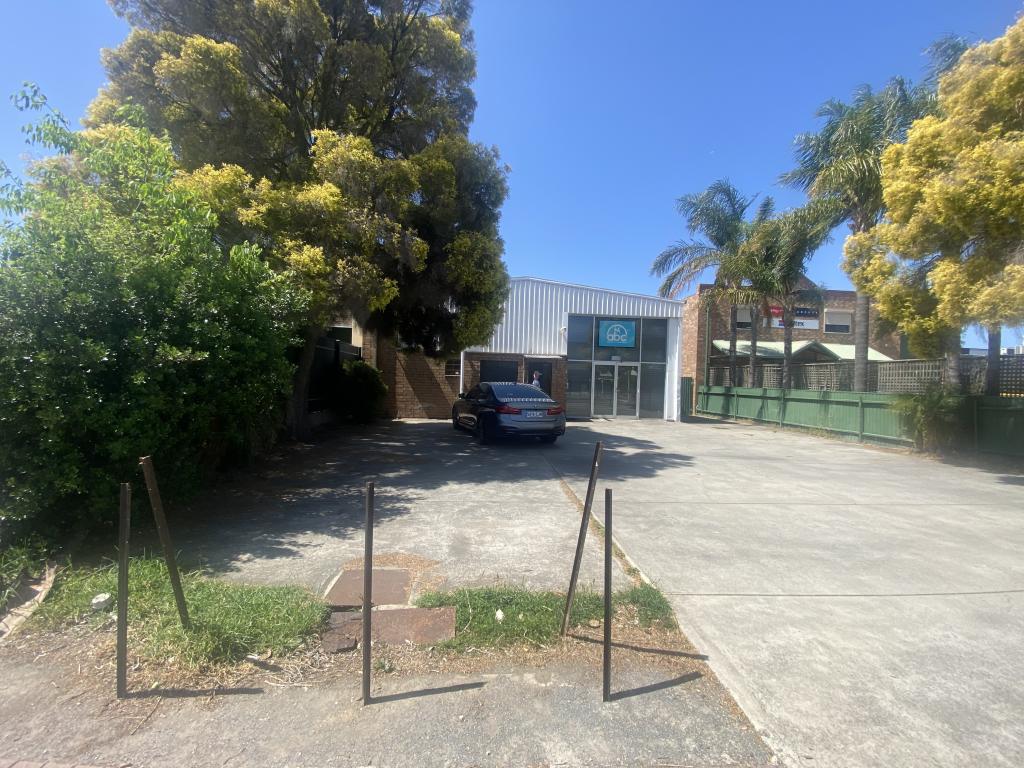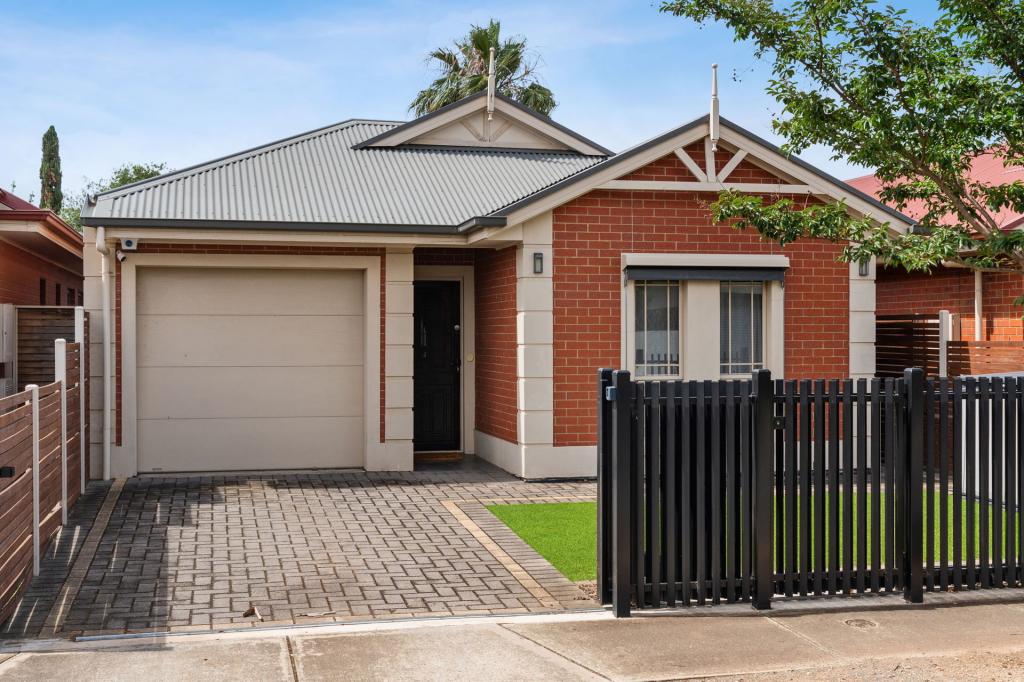61 George StreetThebarton SA 5031
Property Details for 61 George St, Thebarton
61 George St, Thebarton is a 4 bedroom, 1 bathroom House and was built in 1890. The property has a land size of 334m2 and floor size of 100m2. While the property is not currently for sale or for rent, it was last sold in July 2021.
Last Listing description (July 2021)
Anthony Fonovic and Tim Morris Real Estate are proud to present this unique and brilliant opportunity to either roll up your sleeves and get the toolbox ready to return this home to its former glory or knock it down to make way to build your new dream home or brand new commercial or residential investment property (STC) in this highly sought-after suburb of Thebarton.
This 328m2 (approx) allotment boasts a 10 metre plus frontage and perfect to build a wide range of double garage home designs (STC) to suit almost any family. Alternatively, you can renovate the 4-bedroom home and potentially extend out to the rear with your preferred open plan living design and the outdoor entertaining area (STC) that you have always dreamed of.
This home is perfectly positioned for young professionals, families and investors with sensational cafes and parklands only a short walk from home.
Conveniently located just metres away from Foodland and for a greater shopping variety, the Brickworks Marketplace is just a little further down the road. After your shopping trip you can enjoy a cheeky beer at The Wheatsheaf and a bite to eat at Eatilly's or Mr Sunshine's.
Enjoy a range of public transport options with access to buses to the CBD as close as 23 metres from your front door or the tram a short 500 metre stroll to Port Road. The tram also provides free services between the Entertainment Centre and South Terrace what a bonus!
Have your pick of quality learning centres with this home located within the Adelaide & Adelaide Botanic High Schools zones, the Thebarton Senior College as well as all major universities along North Terrace in the East and West End precincts.
Just when you thought this location could pack no more convenience, close by you can also enjoy the Linear Park, Bowden with Plant-4, Bonython Park and the Entertainment Centre.
This opportunity is one not to be missed so call Anthony Fonovic now on 0411 513 352 or email anthony@timmorrisre.com for further details.
Specifications:-
Council: City of West Torrens
Zoning: UC (Bu) Urban Corridor (Business)
Built: Circa 1890
Frontage: 10m (approx)
Depth: 31m (approx)
Land Size: 328m2 (approx)
Land Orientation: North Facing
Council Rates: $249.85 pq
Water Rates: $67.85 pq
Sewer Rates: $80.44 pq
ES Levy $120.50 pa
The accuracy of this information cannot be guaranteed and all interested parties should seek independent advice.
RLA 274675
Property History for 61 George St, Thebarton, SA 5031
- 09 Jul 2021Sold for $515,000
- 07 May 2021Listed for Sale Contact Agent
- 17 Sep 2010Sold for $385,500
Commute Calculator
Recent sales nearby
See more recent sales nearbySimilar properties For Sale nearby
See more properties for sale nearbySimilar properties For Rent nearby
See more properties for rent nearbyAbout Thebarton 5031
The size of Thebarton is approximately 1.2 square kilometres. It has 6 parks covering nearly 1.9% of total area. The population of Thebarton in 2011 was 1,322 people. By 2016 the population was 1,427 showing a population growth of 7.9% in the area during that time. The predominant age group in Thebarton is 20-29 years. Households in Thebarton are primarily childless couples and are likely to be repaying $1800 - $2399 per month on mortgage repayments. In general, people in Thebarton work in a professional occupation. In 2011, 50.4% of the homes in Thebarton were owner-occupied compared with 48.9% in 2016.
Thebarton has 1,096 properties. Over the last 5 years, Houses in Thebarton have seen a 67.77% increase in median value, while Units have seen a 60.96% increase. As at 31 October 2024:
- The median value for Houses in Thebarton is $1,008,566 while the median value for Units is $613,509.
- Houses have a median rent of $610 while Units have a median rent of $468.
Suburb Insights for Thebarton 5031
Market Insights
Thebarton Trends for Houses
N/A
N/A
View TrendN/A
N/A
Thebarton Trends for Units
N/A
N/A
View TrendN/A
N/A
Neighbourhood Insights
© Copyright 2024 RP Data Pty Ltd trading as CoreLogic Asia Pacific (CoreLogic). All rights reserved.


/assets/perm/bru5o6g3yii6npqpn4uvkv3gs4?signature=0c811fd300fd11dadf68b1bc9bb4f4889cf79c1ebe0ba94ceee6cd518e6e5972) 0
0 0
0
/assets/perm/byf5tm552ui6ndqw7guqethikm?signature=c049476458fb2a7d64d26cad1a1581132f9dae86a02f673a3a2c0f5555261eb9) 0
0 0
0
 0
0
 0
0

 0
0
 0
0
 0
0

