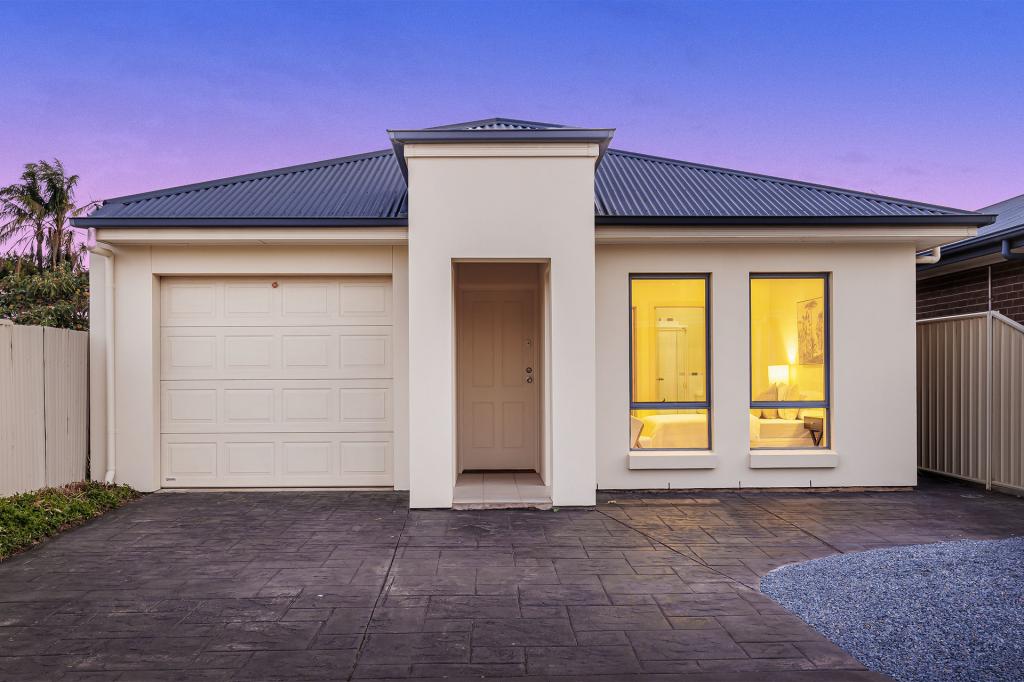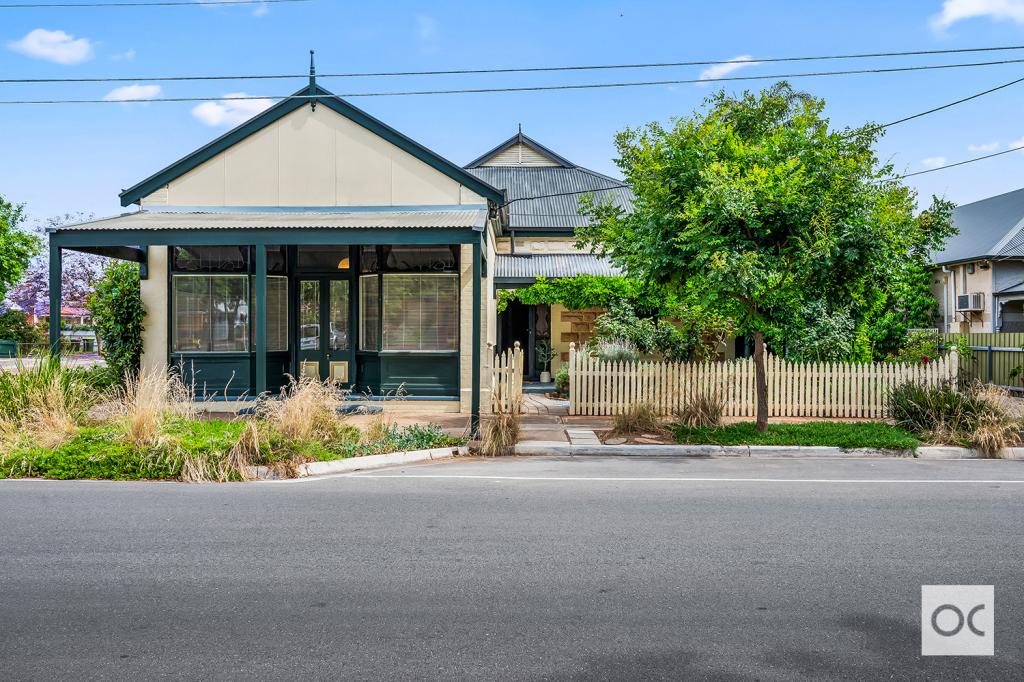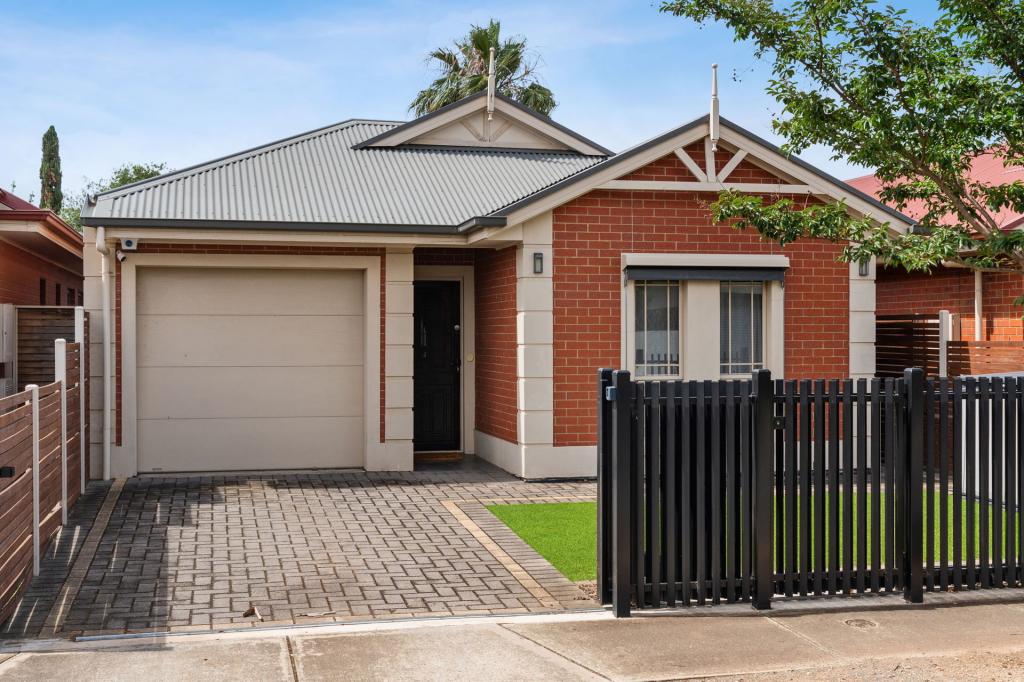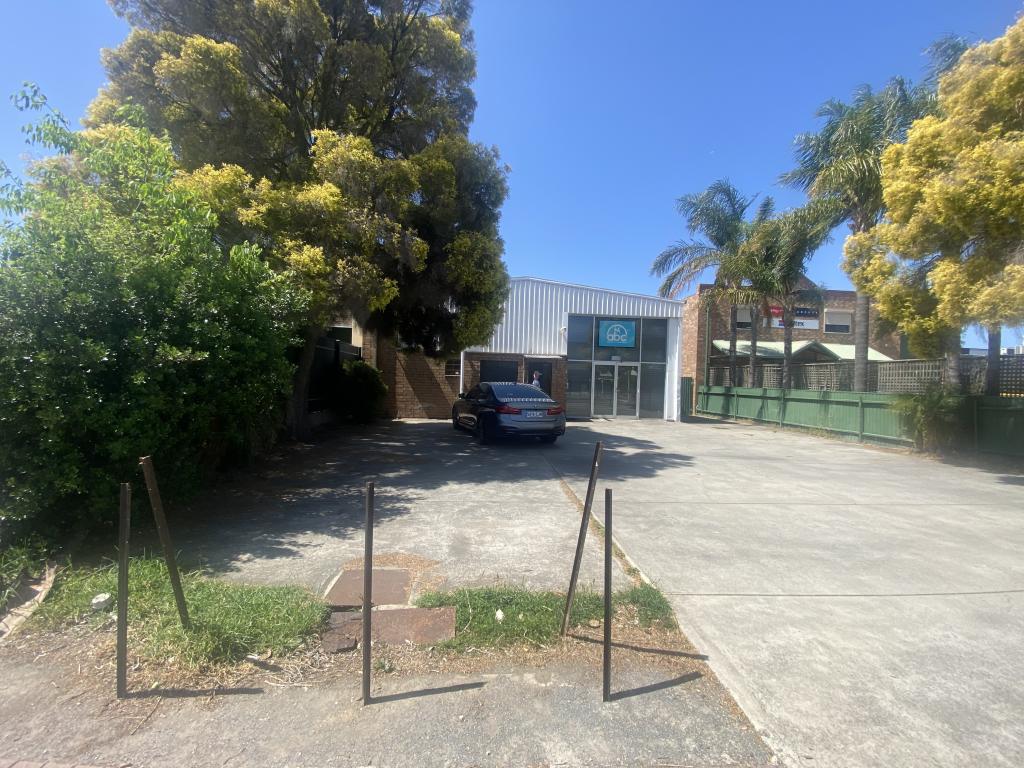59 Dew StreetThebarton SA 5031
Property Details for 59 Dew St, Thebarton
59 Dew St, Thebarton is a 3 bedroom, 2 bathroom House with 2 parking spaces and was built in 2005. The property has a land size of 402m2 and floor size of 161m2. While the property is not currently for sale or for rent, it was last sold in September 2019.
Last Listing description (September 2019)
Price: $619,000
Auction Location: Hotel Royal, 180 Henley Beach Road, Torrensville
Built in 2005, this Torrens Title home is as good as new, currently rented out to fantastic tenants paying $480 per week on a periodic lease. Located in historic Thebarton, the traditional sandstone fa ade with pretty garden nestles comfortably among other older homes but opens to reveal a spacious easy care home with all of today's modern conveniences.
At the heart of the home is a generous open plan kitchen featuring tiled splash backs, European appliances (including dishwasher), expansive Caesarstone bench tops with built in wine racks and extensive cupboards. Masterchefs will love the huge walk in pantry, water purifier and Rinnai Infinity gas hot water system.
The kitchen breakfast bar adjoins an impressive open plan dining and living area; perfect for entertaining. Loads of natural light filters through large windows & glass doors opening to the delightful outside courtyard & garden. An automatic blind protects from summer sun whilst still allowing the garden view. Entertain or relax all year round under the shade sail in total privacy in this lovely low-maintenance oasis.
The main bathroom is conveniently located and complemented by the adjoining powder room, which contains lots of extra storage cupboards. The laundry contains plenty cupboards & has easy access to the exterior. A pet access door is incorporated into the laundry door.
Other features include ducted reverse cycle air conditioning throughout, easy care large format floor tiles throughout, stylish down lights, environmentally friendly solar panels, automated front gate, Crimsafe security doors & a security system. There are remote controlled automatic roller doors to the double garage, which has both internal & external access doors and another built in robe. Externally, there is a rainwater tank, tool shed and a side gate.
Save on petrol & car parking by catching the nearby bus or free tram to the city. Bonython Park & the River Torrens, Adelaide Entertainment Centre, Adelaide Oval and the new Royal Adelaide Hospital are all within walking distance. A dog exercise park & children's playground, supermarket, service station, hotels, churches, schools, childcare centre & cafes are just around the corner. The beach & airport are just minutes away.
This house is ready for a lucky buyer to move straight into. There's nothing to do except add your special touches & make it your own. Its city proximity and friendly neighborhood will suit professionals, families and retirees.
Property History for 59 Dew St, Thebarton, SA 5031
- 30 Sep 2019Sold for $677,000
- 21 Jun 2019Listed for Sale Not Disclosed
- 01 Aug 2017Listed for Rent - Price not available
Commute Calculator
Recent sales nearby
See more recent sales nearbySimilar properties For Sale nearby
See more properties for sale nearbySimilar properties For Rent nearby
See more properties for rent nearbyAbout Thebarton 5031
The size of Thebarton is approximately 1.2 square kilometres. It has 6 parks covering nearly 1.9% of total area. The population of Thebarton in 2011 was 1,322 people. By 2016 the population was 1,427 showing a population growth of 7.9% in the area during that time. The predominant age group in Thebarton is 20-29 years. Households in Thebarton are primarily childless couples and are likely to be repaying $1800 - $2399 per month on mortgage repayments. In general, people in Thebarton work in a professional occupation. In 2011, 50.4% of the homes in Thebarton were owner-occupied compared with 48.9% in 2016.
Thebarton has 1,096 properties. Over the last 5 years, Houses in Thebarton have seen a 67.77% increase in median value, while Units have seen a 60.96% increase. As at 31 October 2024:
- The median value for Houses in Thebarton is $1,008,566 while the median value for Units is $613,509.
- Houses have a median rent of $610 while Units have a median rent of $468.
Suburb Insights for Thebarton 5031
Market Insights
Thebarton Trends for Houses
N/A
N/A
View TrendN/A
N/A
Thebarton Trends for Units
N/A
N/A
View TrendN/A
N/A
Neighbourhood Insights
© Copyright 2024 RP Data Pty Ltd trading as CoreLogic Asia Pacific (CoreLogic). All rights reserved.


/assets/perm/jind3vg3yyi6np5bvfqq3nmdeu?signature=352b990912355153de3427c6cc8909ed980e9f21387b726eb08dc16025dcb96b) 0
0
/assets/perm/goltj4g3yai6naxfvo4aqdfc3q?signature=e4bbff698b2d7b97530272d7a0c7b85c83f59278a42642f9e6980200be9e59b6) 0
0/assets/perm/3mttu2fow4i6tanjinknf646ua?signature=fbedbadee592984a563a536a3da91289634556324942ada6f8a3b87d957fe5e7) 0
0 0
0
 0
0 0
0
 0
0
 0
0
 0
0


