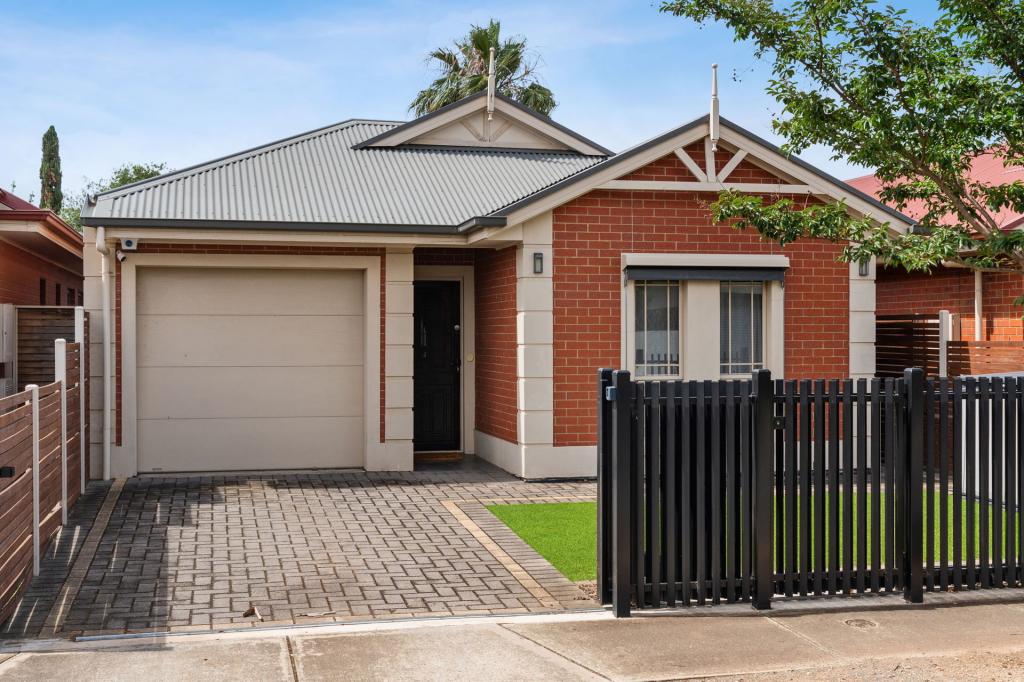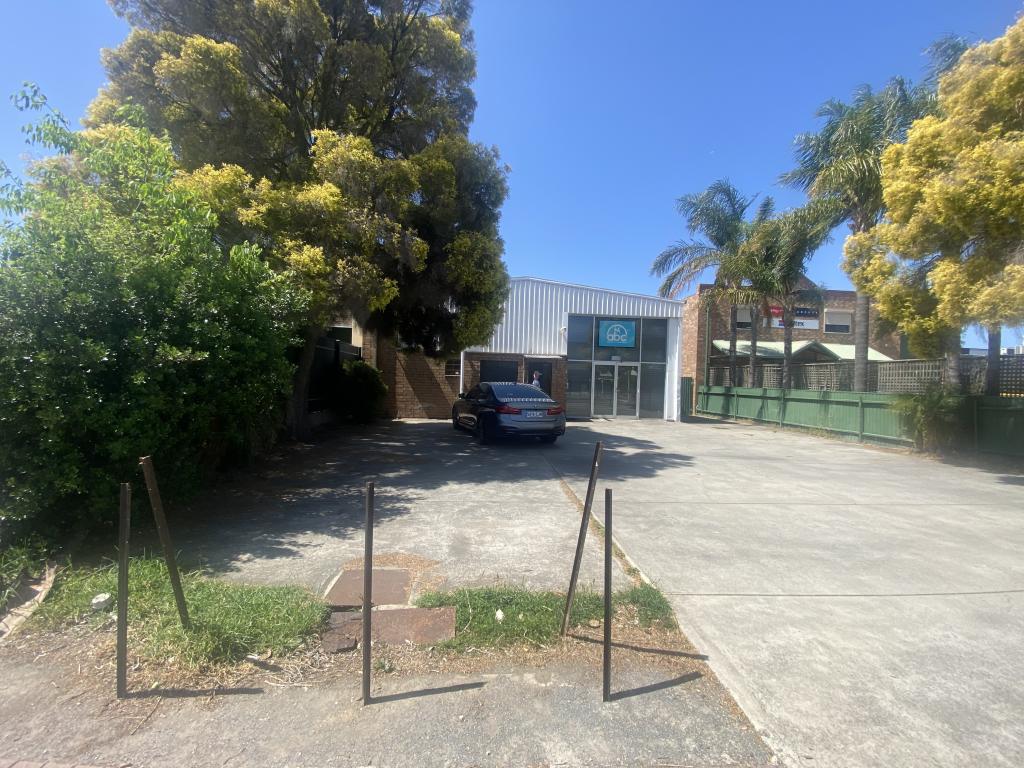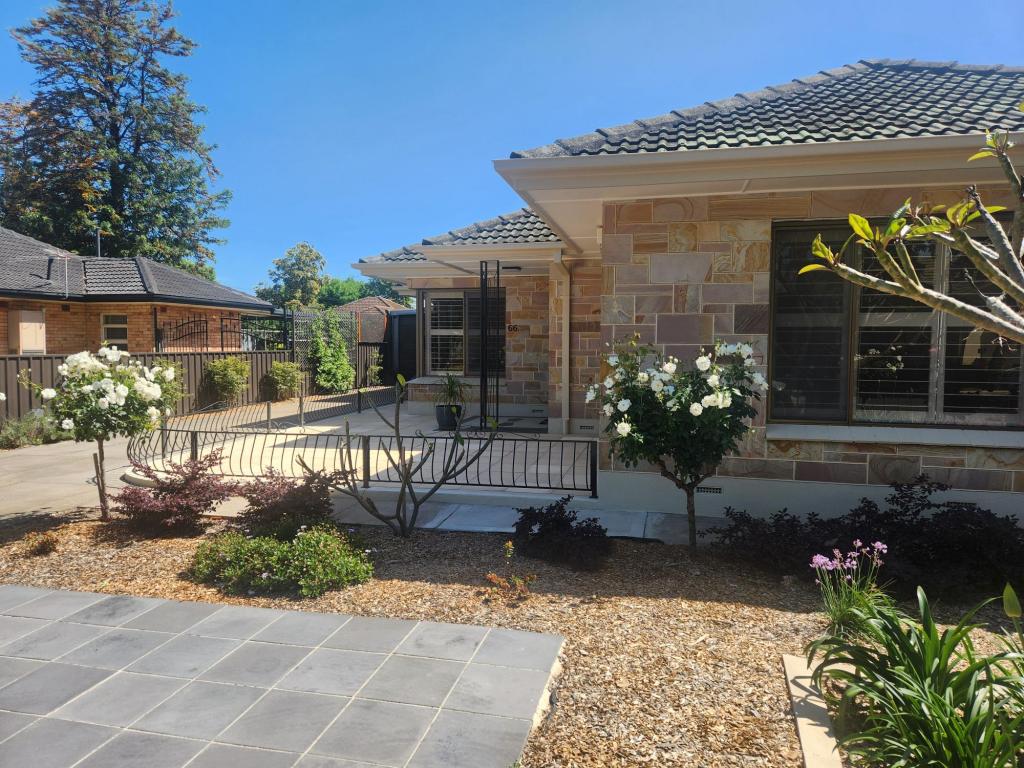4 Filsell StreetThebarton SA 5031
Property Details for 4 Filsell St, Thebarton
4 Filsell St, Thebarton is a 3 bedroom, 1 bathroom House with 2 parking spaces and was built in 2016. The property has a land size of 502m2 and floor size of 283m2. While the property is not currently for sale or for rent, it was last sold in January 2022.
Last Listing description (January 2022)
Offers Close Tue, 14th Dec - 12pm (usp)
Immaculate two storey new built executive home (circa 2016) sited on an impressive 16.43m X 30.5m allotment measuirng 502sqm. boasting downstairs entrance lobby area leading to the expansive ultra-modern kitchen with huge butler's pantry. An impressive open plan living/ dining area overlooking the large glass sliding doors to the rear veranda and garden. The spacious 3rd and 4th bedrooms both with built in wardrobes are divided by the separate toilet and beautifully tiled bathroom and large laundry with plenty of bench space and laundry chute. In addition is the purpose-built theatre room offering 2 level viewing ideal for the entertainer. The Double garage has 2 convenient accesses to the home plus rear roller door to courtyard.
Upstairs features an extra-large family/ games room with enclosed balcony facing the front yard plus spacious main bedroom with elaborate open walk in wardrobe that flows through to the majestic floor to ceiling tiled ensuite with both large shower, bath, double sinks and toilet.
Features include:
- Large open plan kitchen, living & dining area opening onto the rear verandah.
- Impressive chefs kitchen with induction cooktop (also plumbed for gas), 2 self-cleaning ovens, 2 warming trays, built in microwave and built in coffee machine, large extra wide fridge cavity, ample cupboard and bench space and added butlers pantry.
- Expansive upstairs master suite with large floor to ceiling walk in wardrobe and luxurious ensuite with his and hers sinks, laundry chute, bath, shower, toilet and under floor heating.
- Spacious second, third and fourth bedrooms all with built in wardrobes.
- Dedicated home theatre with split level seating for optimum viewing.
- Upstairs family/ games room opening onto the forward facing balcony with automatic roller blind.
- Separate formal entrance/ reception area.
- Large double garage with drive through access.
- Laundry with plenty of cupboard and bench space.
- Remote alarm system.
- Sensor hallway lighting.
- Large rear lawn for the kids.
Ideally located close to local schools, shops, public transport and the CBD this impressive, high spec custom built home presents as good as new and is a must to view.
OUWENS CASSERLY - MAKE IT HAPPEN
RLA 275403
Property History for 4 Filsell St, Thebarton, SA 5031
- 14 Jan 2022Sold for $1,100,000
- 01 Dec 2021Listed for Sale Contact Agent
Commute Calculator
Recent sales nearby
See more recent sales nearbySimilar properties For Sale nearby
See more properties for sale nearbySimilar properties For Rent nearby
See more properties for rent nearbyAbout Thebarton 5031
The size of Thebarton is approximately 1.2 square kilometres. It has 6 parks covering nearly 1.9% of total area. The population of Thebarton in 2011 was 1,322 people. By 2016 the population was 1,427 showing a population growth of 7.9% in the area during that time. The predominant age group in Thebarton is 20-29 years. Households in Thebarton are primarily childless couples and are likely to be repaying $1800 - $2399 per month on mortgage repayments. In general, people in Thebarton work in a professional occupation. In 2011, 50.4% of the homes in Thebarton were owner-occupied compared with 48.9% in 2016.
Thebarton has 1,096 properties. Over the last 5 years, Houses in Thebarton have seen a 67.77% increase in median value, while Units have seen a 60.96% increase. As at 31 October 2024:
- The median value for Houses in Thebarton is $1,008,566 while the median value for Units is $613,509.
- Houses have a median rent of $610 while Units have a median rent of $468.
Suburb Insights for Thebarton 5031
Market Insights
Thebarton Trends for Houses
N/A
N/A
View TrendN/A
N/A
Thebarton Trends for Units
N/A
N/A
View TrendN/A
N/A
Neighbourhood Insights
© Copyright 2024 RP Data Pty Ltd trading as CoreLogic Asia Pacific (CoreLogic). All rights reserved.


/assets/perm/t7ceuw3m2ei65i5wqopowtvrrm?signature=17656663e1b8cb37303d71e3739ca4a62e92a6c13c6318fa8375777c7fbb80a6) 0
0
/assets/perm/waikx2di2ei65dyn2mo5buy5s4?signature=d86bf019c71a2b7c411542258ad784ca66683eb70fcac410767097613ef259b8) 0
0/assets/perm/x7dhoikoeyi6vkirmwnvq4lp5m?signature=368d0e8f015a6d905ec066a6064c573de8b7a4d17df9f77627bd5999939824a5) 0
0 0
0

 0
0
 0
0
 0
0
 0
0
 0
0

