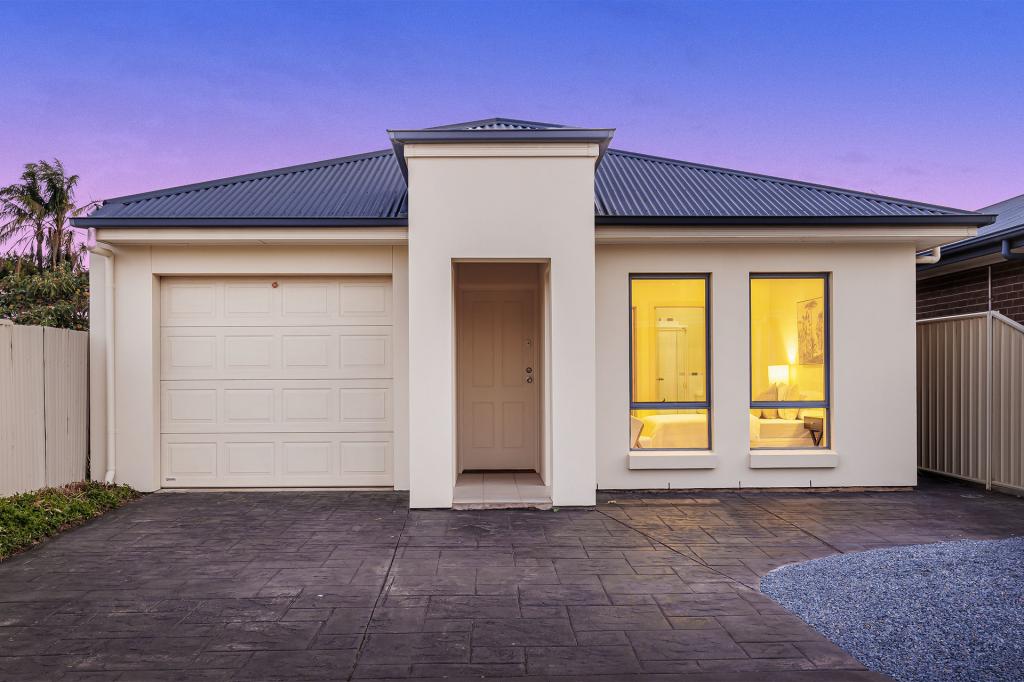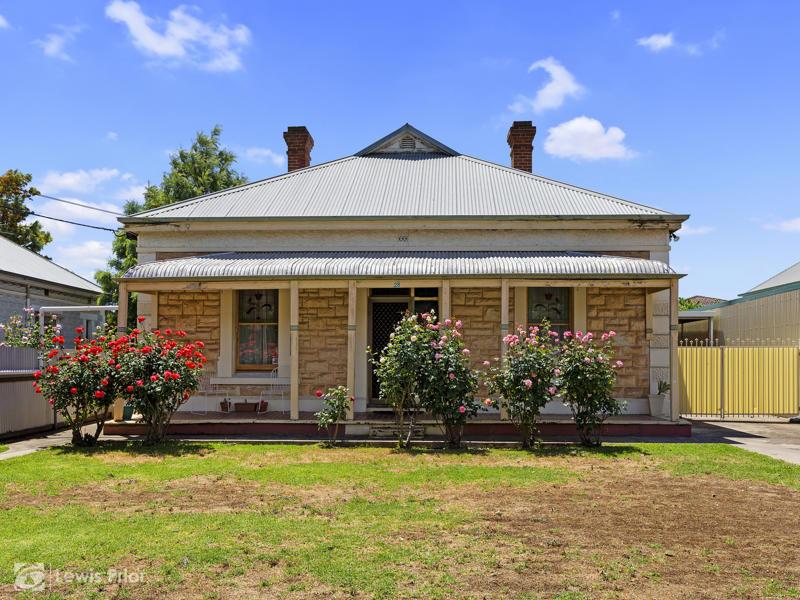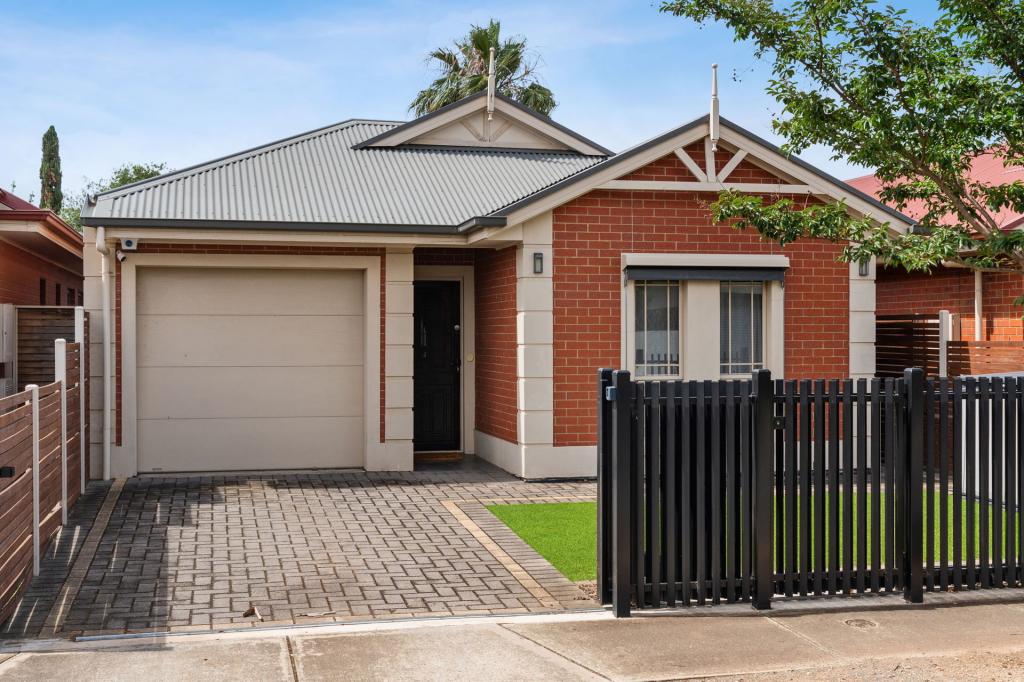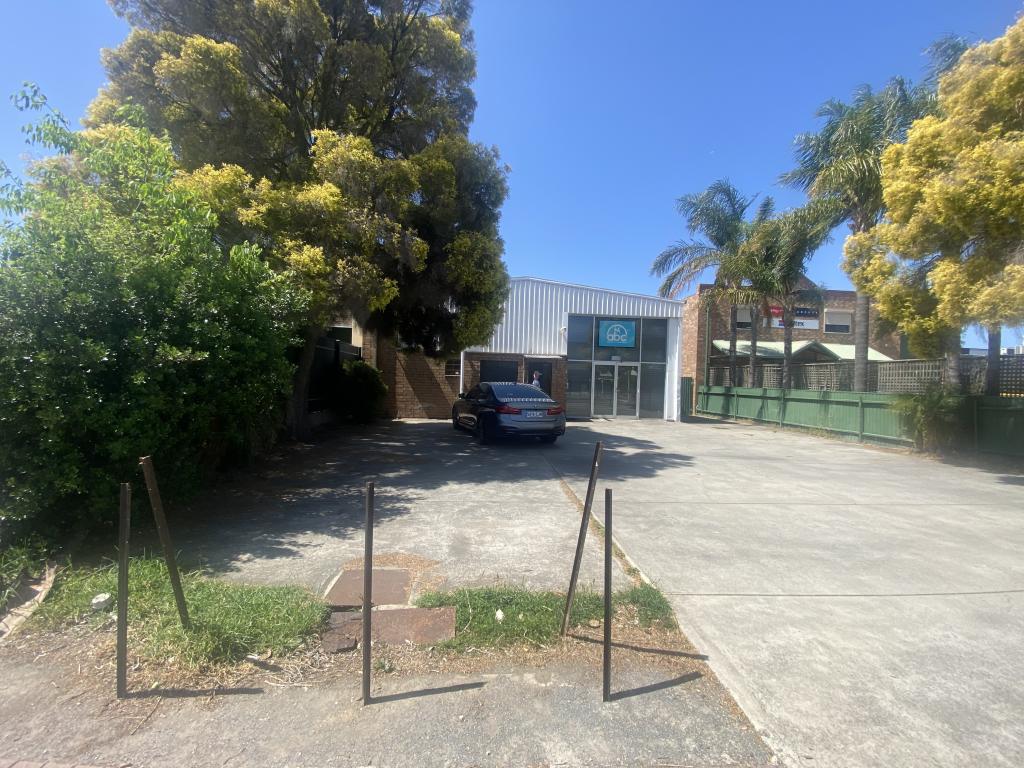31A Smith StreetThebarton SA 5031
Property Details for 31a Smith St, Thebarton
31a Smith St, Thebarton is a 2 bedroom, 2 bathroom House with 1 parking spaces and was built in 1910. The property has a land size of 360m2 and floor size of 83m2. While the property is not currently for sale or for rent, it was last transferred in March 2020.
Last Listing description (June 2022)
If it's traditional charm and contemporary quality in an amazing location you are after, look no further. This is fine living at its best! Stylish with attention to detail, this sandstone two-bedroom home on a corner block takes functional, time-honoured features with versatile modern living to a whole new level - and all just moments from the city.
From an undercover front porch and garden, step through a grand entrance past a solid wooden door flanked by beautiful stained glass and you enter a home that is rich in timeless appeal. An arched hallway of sleek white lines and warm timber flooring greets its visitors in a classic nod to its turn of the century architecture while its modern extension lend the home an innovative spaciousness.
True to its origin, this immaculate home easily maintains its traditional authentic charm with a contemporary twist, big on style and comfort in neutral tones. Boasting a spacious bedroom from the entrance, this gorgeous room features polished timber floors, a stunning cast iron working fireplace, impressive floor to ceiling built in robes, insulated sash windows and a ceiling fan and light. So too does the master bedroom down the hallway, an equally generous room equipped with a stylish, sleek bathroom.
A generous separate living area consists of another fireplace with timber mantlepiece while an open plan kitchen, dining and living area, allows for a central family hub where everyone can relax and unwind together. A well-appointed kitchen with stainless steel appliances, pantry, ample cupboard space and benchtops overlooks the dining area and second living area beyond, overlooking the welcoming garden/outdoor space. High ceilings, windows and two sets of sliding doors provide plenty of natural light with the living room flowing seamlessly out onto a gorgeous alfresco area.
Impress your guests! Beautifully maintained with a stained deck and overhead/garden lights, this undercover area can be enjoyed all year round to entertain, enjoy family time or simply just be. Overlooking a lush garden this private space descends into a paved courtyard surrounded by beautiful trees and shrubs, replete with built-in garden bench and modern fencing.
This is eco-friendly, stylish home simply ready to enjoy. Combine this with easy walking distance to the best of everything Thebarton has to offer, and you have yourself a gem in a pearler of a location. Be quick to secure, this one won't last!
PROPERTY FEATURES
Gas ducted heating to original part of home
Three working fireplaces
Solar panels with 55c feed in tariff
Traditional skirting boards throughout
Roof storage with access ladder
Double glazed windows
Waterwise landscaped garden front and back
The location is in a transport hub within easy reach of the CBD and much of the inner suburbs of Adelaide. Conveniently situated within strolling distance to Port Road and Henley Beach Road transport routes, Coopers Stadium, West Parklands, Bonython Park, and nearby dining precincts. Or catch a free tram to the new RAH, CBD public and private schools and universities, Entertainment Centre, Adelaide Oval, and the market vibes of Plant4 Bowden.
Additional Information
CT Reference: 6248/645
Council: City of West Torrens
Council Rates: $1399pa
SA Water: $179.84pq
Build Year: 1910
Property History for 31a Smith St, Thebarton, SA 5031
- 23 Mar 2022Listed for Sale Auction 09 Apr 2022
- 05 Mar 2020Transferred
- 24 Jun 1996Sold for $67,500
Commute Calculator
Recent sales nearby
See more recent sales nearbySimilar properties For Sale nearby
See more properties for sale nearbySimilar properties For Rent nearby
See more properties for rent nearbyAbout Thebarton 5031
The size of Thebarton is approximately 1.2 square kilometres. It has 6 parks covering nearly 1.9% of total area. The population of Thebarton in 2011 was 1,322 people. By 2016 the population was 1,427 showing a population growth of 7.9% in the area during that time. The predominant age group in Thebarton is 20-29 years. Households in Thebarton are primarily childless couples and are likely to be repaying $1800 - $2399 per month on mortgage repayments. In general, people in Thebarton work in a professional occupation. In 2011, 50.4% of the homes in Thebarton were owner-occupied compared with 48.9% in 2016.
Thebarton has 1,096 properties. Over the last 5 years, Houses in Thebarton have seen a 67.77% increase in median value, while Units have seen a 60.96% increase. As at 31 October 2024:
- The median value for Houses in Thebarton is $1,008,566 while the median value for Units is $613,509.
- Houses have a median rent of $610 while Units have a median rent of $468.
Suburb Insights for Thebarton 5031
Market Insights
Thebarton Trends for Houses
N/A
N/A
View TrendN/A
N/A
Thebarton Trends for Units
N/A
N/A
View TrendN/A
N/A
Neighbourhood Insights
© Copyright 2024 RP Data Pty Ltd trading as CoreLogic Asia Pacific (CoreLogic). All rights reserved.


/assets/perm/65chvoo3yei6nd7b6xd5ofsaqa?signature=5191c3d9c12cd7bdd10ff66261092145c09bf68c73425966aa65b69ea4b46f03) 0
0
/assets/perm/pa4hwmw3yai6nafhnngollhrrm?signature=0d0750e70b9abaa8c9c07f23ba3f8eeb6446fc684d55ca1cf361a3746d242d96) 0
0
/assets/perm/juehzzw3zei6nndwvolepdwvjm?signature=b4cf81cdacc74b1c7e67db8c28a6a4e63eb1565a746580de2e62ba8016441ccb) 0
0 0
0

 0
0 0
0
 0
0
 0
0
 0
0

