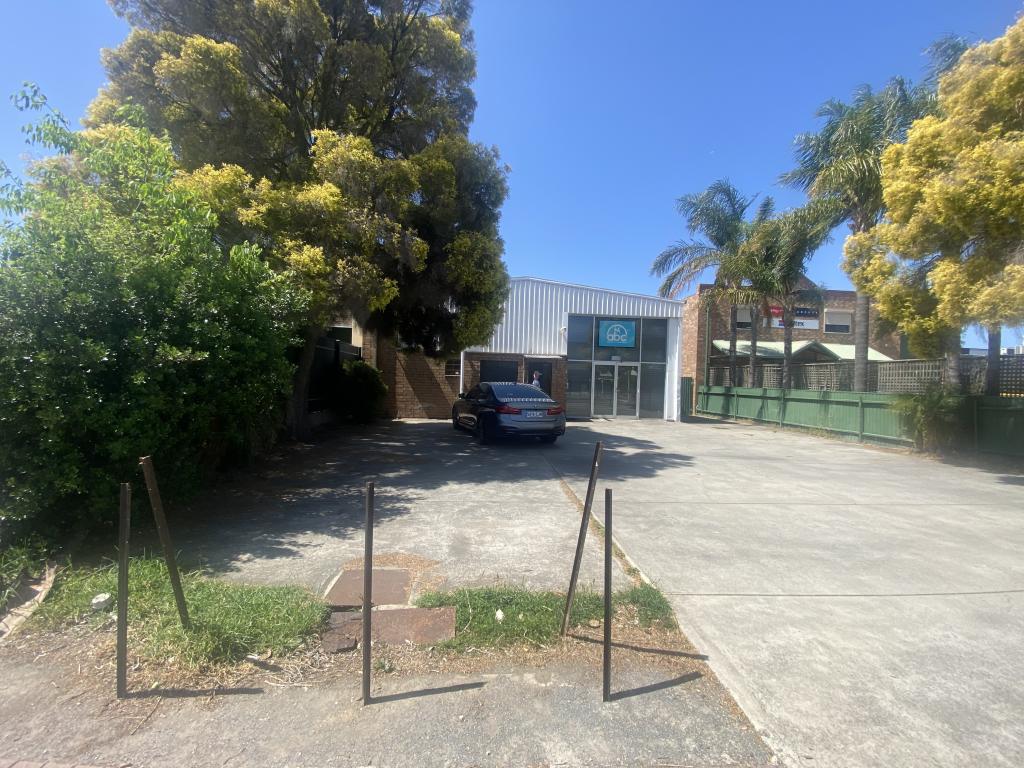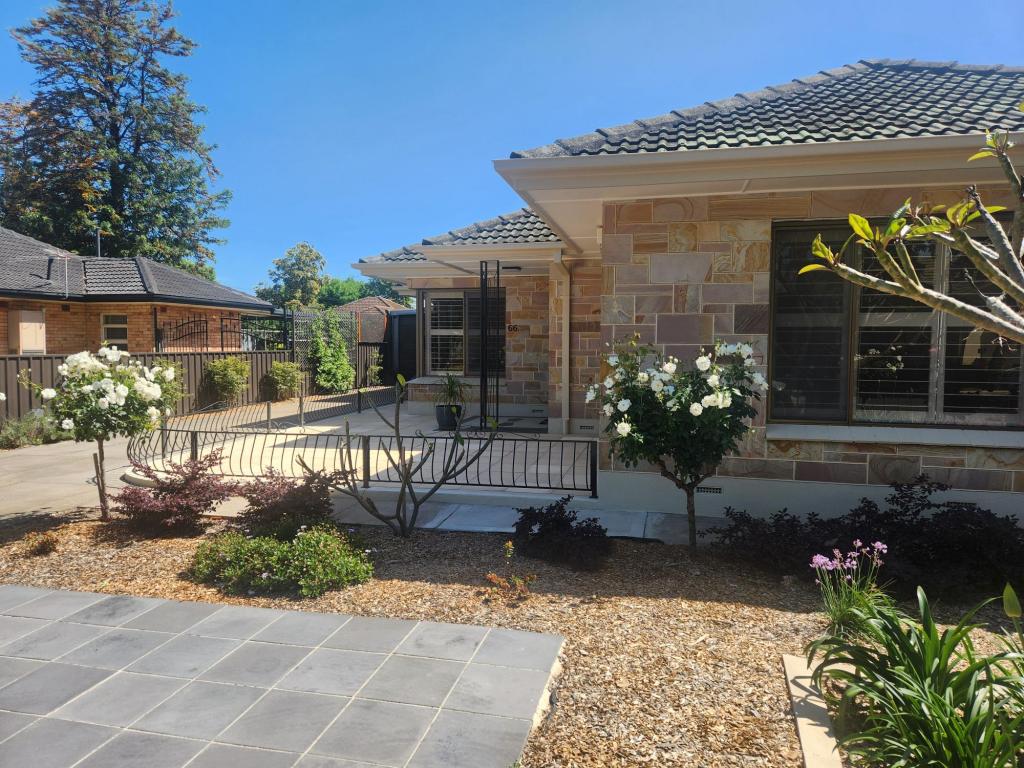3/21 Ballantyne StreetThebarton SA 5031
Property Details for 3/21 Ballantyne St, Thebarton
3/21 Ballantyne St, Thebarton is a 3 bedroom, 1 bathroom Unit with 2 parking spaces. The property has a land size of 193m2.
Last Listing description (May 2023)
The location is in a transport hub within easy reach of the CBD and much of the inner suburbs of Adelaide. This unit is conveniently situated within strolling distance to Port Road and Henley Beach Road transport routes, close to local shopping centres, eateries and some of the best schools including Botanic High School and Thebarton Senior College.
This delightful unit has rear position in a small group of 3. The spacious floorplan offers 3 good size bedrooms, open plan living with air con for heating/cooling and brand new kitchen with gas stove/electric oven and ample built-in storage cupboards. The neat and tidy bathroom has a full-size bathtub, separate shower and brand new toilet. The separate laundry has outside access, new trough and cupboards.
Enjoy your very own private and secure paved courtyard with undercover pergola.
Other features include:
- Freshly painted throughout
- Easy care flooring
- New sliding door has been ordered
- Gas hot water
- Attractive window and light fixtures
- Outside roller shutters to bedroom windows
- Single lock-up garage (manual)
- Extra car park in front of garage
Sorry not pets.
Available 28th April 2023 at $500 per week
Book Your Inspection Online 24/7
WOULD YOU LIKE TO VIEW THIS PROPERTY?
Please click the button "BOOK AN INSPECTION TIME" or "EMAIL AGENT" for an instant response to book your preferred day and time.
Property History for 3/21 Ballantyne St, Thebarton, SA 5031
- 21 Apr 2023Listed for Rent $500 / week
Commute Calculator
Recent sales nearby
See more recent sales nearbySimilar properties For Sale nearby
See more properties for sale nearbySimilar properties For Rent nearby
See more properties for rent nearbyAbout Thebarton 5031
The size of Thebarton is approximately 1.2 square kilometres. It has 6 parks covering nearly 1.9% of total area. The population of Thebarton in 2011 was 1,322 people. By 2016 the population was 1,427 showing a population growth of 7.9% in the area during that time. The predominant age group in Thebarton is 20-29 years. Households in Thebarton are primarily childless couples and are likely to be repaying $1800 - $2399 per month on mortgage repayments. In general, people in Thebarton work in a professional occupation. In 2011, 50.4% of the homes in Thebarton were owner-occupied compared with 48.9% in 2016.
Thebarton has 1,096 properties. Over the last 5 years, Houses in Thebarton have seen a 67.77% increase in median value, while Units have seen a 60.96% increase. As at 31 October 2024:
- The median value for Houses in Thebarton is $1,008,566 while the median value for Units is $613,509.
- Houses have a median rent of $610 while Units have a median rent of $468.
Suburb Insights for Thebarton 5031
Market Insights
Thebarton Trends for Houses
N/A
N/A
View TrendN/A
N/A
Thebarton Trends for Units
N/A
N/A
View TrendN/A
N/A
Neighbourhood Insights
© Copyright 2024 RP Data Pty Ltd trading as CoreLogic Asia Pacific (CoreLogic). All rights reserved.


/assets/perm/kyxzeljfz4i65ekvvvi3hfxroe?signature=3ccbcfc5dd32414d52902ae04a837d49d428c9b04d286636b76d8debbb15e296) 0
0
/assets/perm/m4h7jpadzei6vd54tu4giogtie?signature=6b889fee8141e7611fa632148c7ab721eb528868b36431ca1e4ac160314ac2bb) 0
0
/assets/perm/ftw4zqo3zei6nlryemy5de4sqy?signature=2abe685495169589b76a1923e8bc729689b68f829c8a7685d8afdccf3b1a893f) 0
0 0
0
 0
0
 0
0
 0
0
 0
0
 0
0
