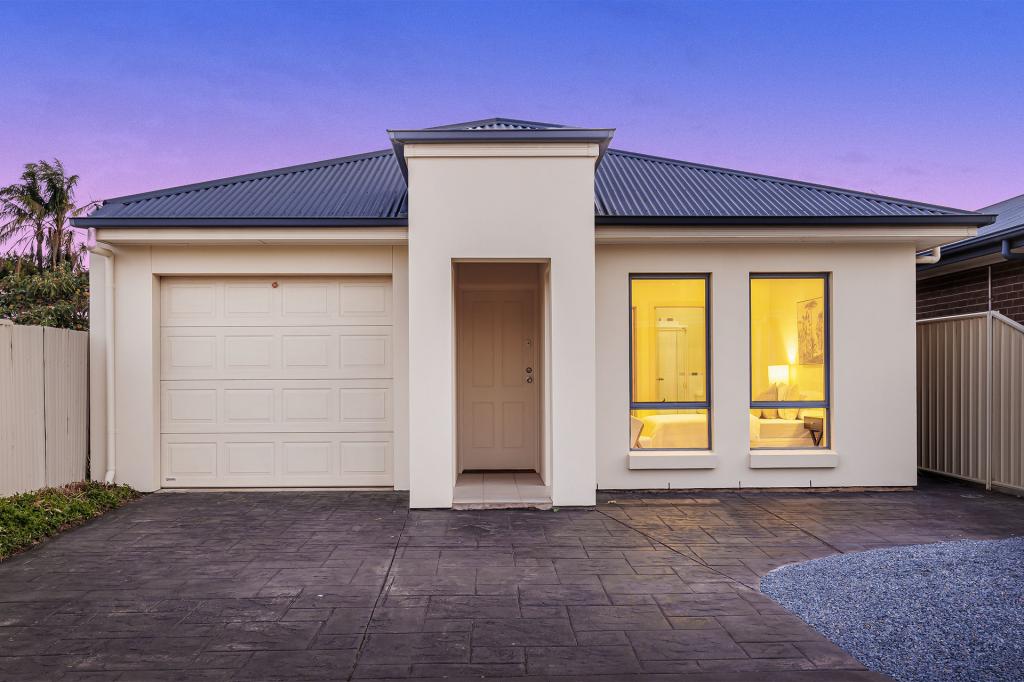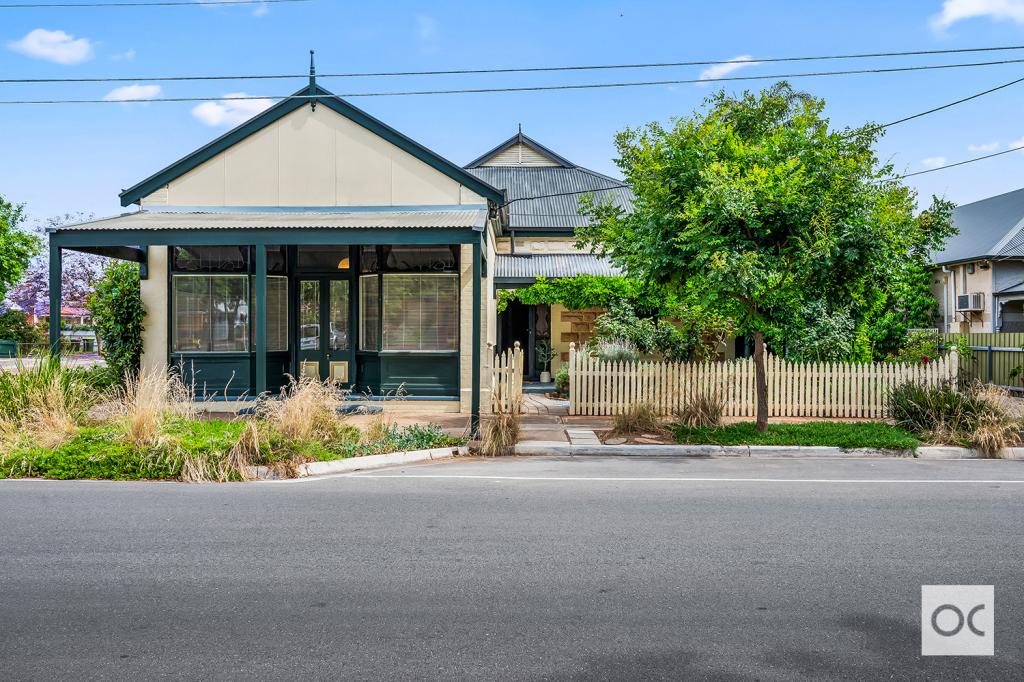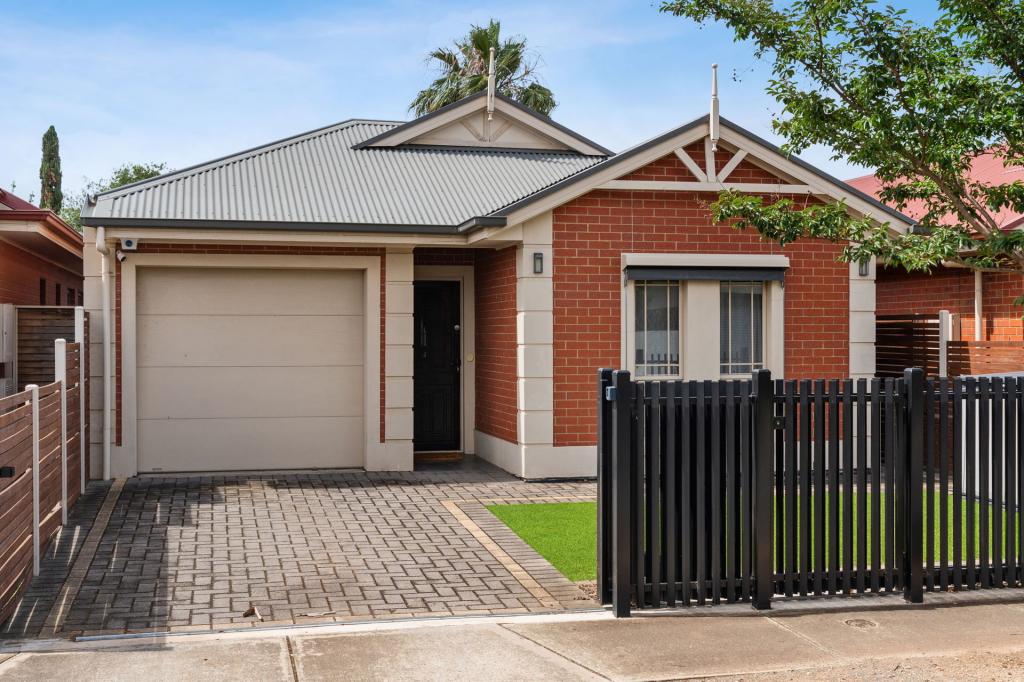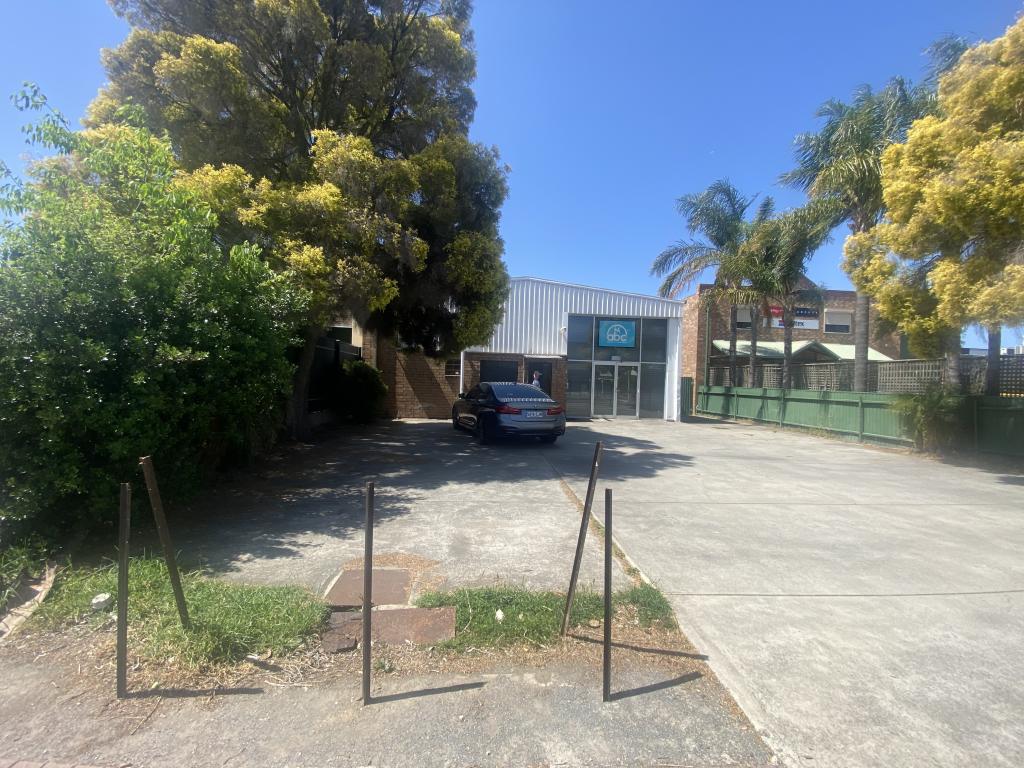22 Livingstone StreetThebarton SA 5031
Property Details for 22 Livingstone St, Thebarton
22 Livingstone St, Thebarton is a 3 bedroom, 2 bathroom House with 2 parking spaces and was built in 2015. The property has a land size of 196m2 and floor size of 138m2. While the property is not currently for sale or for rent, it was last sold in October 2023.
Last Listing description (November 2023)
You can bid for this property online at https://x5u9a.app.goo.gl/iWj8
Stepping inside this stunning two storey, 3 bedroom home, you'll be greeted by a spacious open plan living and dining area, perfect for entertaining guests or enjoying quality time with your loved ones.
The modern kitchen is equipped with a gas cooktop and oven, dishwasher, and a large island bench with dual basins, making cooking a breeze. The generous size laundry offers floor-to-ceiling tiles and ample cupboard space, ensuring convenience and practicality.
Downstairs also features a separate power room and an outdoor entertaining area, extending your living space and providing the ideal spot for relaxing and enjoying the outdoors. The tiled flooring throughout the ground floor not only adds a touch of elegance but also makes cleaning a breeze. Parking will never be an issue with the double garage, in addition, you have off-street parking for an additional two cars. The double garage also includes a storage cupboard for your convenience.
Heading upstairs, you'll find a generous master bedroom that boasts an ensuite with floor-to-ceiling tiles, a built-in robe, and a private balcony, creating your own personal retreat. Bedroom two also includes a built-in robe, providing ample storage space. Additionally, there's a study nook in the hallway, perfect for those who work or study from home.
The main bathroom features a bath and floor-to-ceiling tiles, offering a luxurious experience. All bedrooms and upstairs areas have brand new carpet, adding a cozy and comfortable touch.
The location couldn't be more perfect, with just a 2km distance to Adelaide CBD. The home is within the school catchment of reputable institutions such as Adelaide High School, Torrensville Primary School, and Adelaide Botanic High School. You'll also find Thebarton Community Centre and Thebarton Theatre nearby, offering a variety of recreational and cultural activities.
Don't miss the opportunity to make this stunning home yours, where convenience, style, and comfort come together perfectly!
Join us and be a part of history as we come together for Australia's largest ever single day national auction event, 'Blue Friday',
Hundreds of properties capturing the attention of a nation in a global first - all while raising awareness and money for your other favourite team in Blue, Beyond Blue.
This property will be auctioned (Off-Site) as part of this incredible event which will be held at EOS by Sky City on Friday 22nd September 2023 with auctions commencing at 4:00 pm
Features you will love:
- 3 generous sized bedrooms
- Floor-to-Ceiling tiles in wet areas
- Tiled Flooring throughout
- New Carpet Upstairs
- Off-Street Parking
- Outdoor Entertaining Area
OTHER:
Land Size: 196m2 approx
Dwelling Size: 182m2 approx
Council: City of West Torrens
Year Built: 2015
Frontage: 8m approx
RLA 275886
Property History for 22 Livingstone St, Thebarton, SA 5031
- 30 Oct 2023Sold for $740,000
- 11 Oct 2023Listed for Rent $700 / week
- 08 Sep 2023Listed for Sale $750,000 - $800,000
Commute Calculator
Recent sales nearby
See more recent sales nearbySimilar properties For Sale nearby
See more properties for sale nearbySimilar properties For Rent nearby
See more properties for rent nearbyAbout Thebarton 5031
The size of Thebarton is approximately 1.2 square kilometres. It has 6 parks covering nearly 1.9% of total area. The population of Thebarton in 2011 was 1,322 people. By 2016 the population was 1,427 showing a population growth of 7.9% in the area during that time. The predominant age group in Thebarton is 20-29 years. Households in Thebarton are primarily childless couples and are likely to be repaying $1800 - $2399 per month on mortgage repayments. In general, people in Thebarton work in a professional occupation. In 2011, 50.4% of the homes in Thebarton were owner-occupied compared with 48.9% in 2016.
Thebarton has 1,096 properties. Over the last 5 years, Houses in Thebarton have seen a 67.77% increase in median value, while Units have seen a 60.96% increase. As at 31 October 2024:
- The median value for Houses in Thebarton is $1,008,566 while the median value for Units is $613,509.
- Houses have a median rent of $610 while Units have a median rent of $468.
Suburb Insights for Thebarton 5031
Market Insights
Thebarton Trends for Houses
N/A
N/A
View TrendN/A
N/A
Thebarton Trends for Units
N/A
N/A
View TrendN/A
N/A
Neighbourhood Insights
© Copyright 2024 RP Data Pty Ltd trading as CoreLogic Asia Pacific (CoreLogic). All rights reserved.


/assets/perm/jind3vg3yyi6np5bvfqq3nmdeu?signature=352b990912355153de3427c6cc8909ed980e9f21387b726eb08dc16025dcb96b) 0
0
/assets/perm/goltj4g3yai6naxfvo4aqdfc3q?signature=e4bbff698b2d7b97530272d7a0c7b85c83f59278a42642f9e6980200be9e59b6) 0
0/assets/perm/3mttu2fow4i6tanjinknf646ua?signature=fbedbadee592984a563a536a3da91289634556324942ada6f8a3b87d957fe5e7) 0
0 0
0
 0
0 0
0
 0
0
 0
0
 0
0


