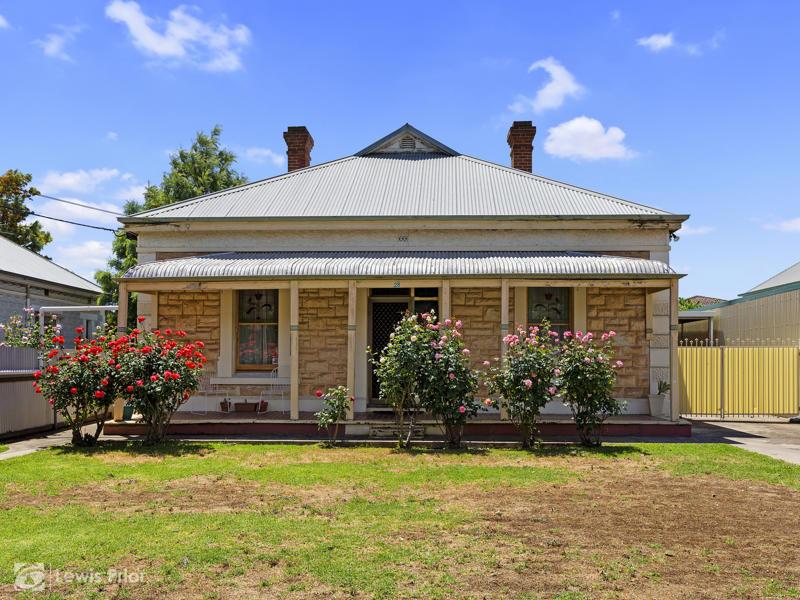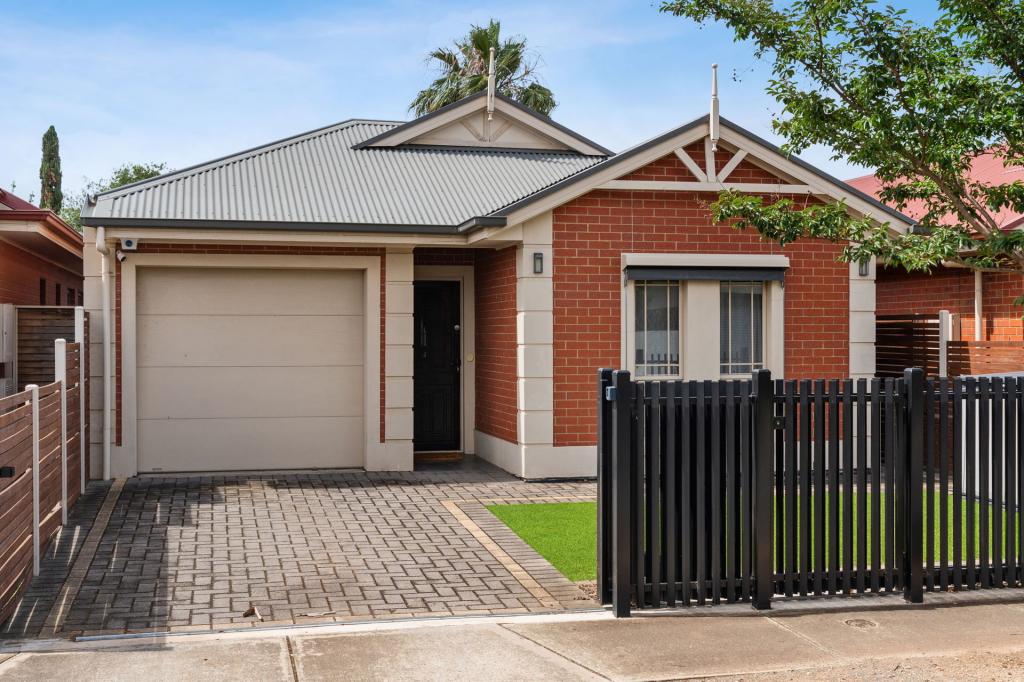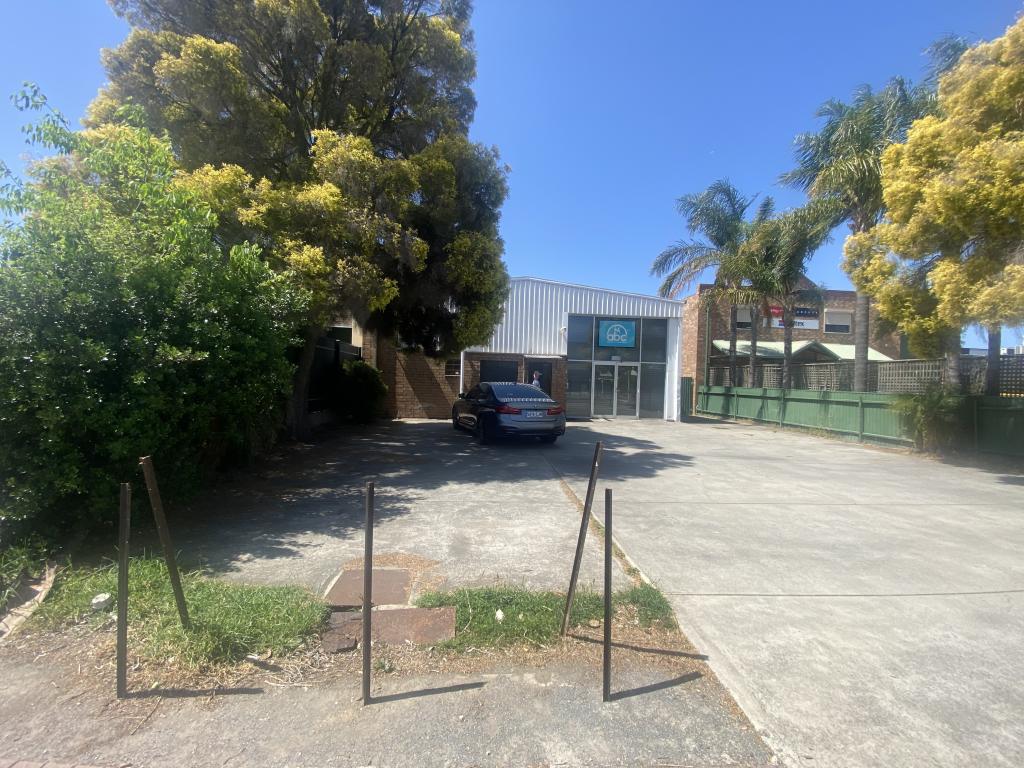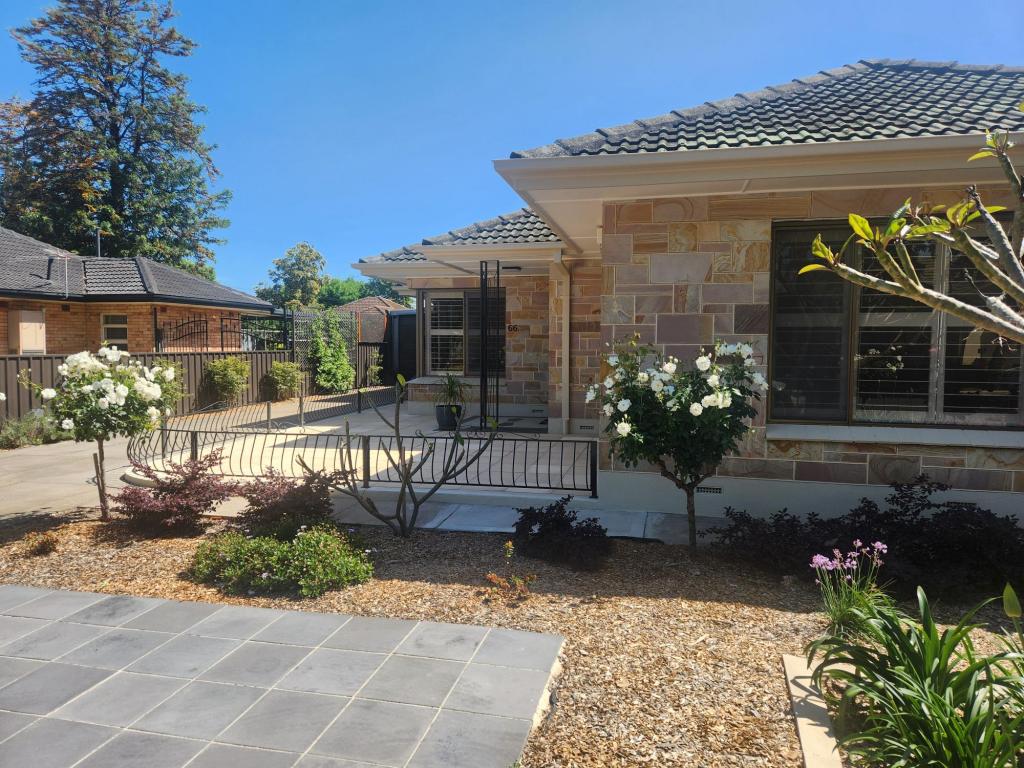10 Ross StreetThebarton SA 5031
Property Details for 10 Ross St, Thebarton
10 Ross St, Thebarton is a 3 bedroom, 1 bathroom House with 1 parking spaces and was built in 1910. The property has a land size of 609m2 and floor size of 232m2. While the property is not currently for sale or for rent, it was last sold in April 2020.
Last Listing description (March 2020)
From Villa Charm to Outright Chic with an Epic Back End Built to ThrillThis is how you better a 1910 vintage; give it a 2015, designer edge - a sweet intersect of character stone facade, chic interiors, and a back end to thrill those after a family entertainer on the city fringe...Zoned to Adelaide and Adelaide Botanic High Schools, on its tail is a 3km stretch to Adelaide Oval and mere minutes between you and the free city tram.Beyond the auto sliding picket fence, cottage gardens, leadlight entry, Baltic floors, and 3.6m pressed tin ceilings, sunlight and designer white saturates the completely rebooted, 3-bedroom family home.If working from it is your dream, the attached shopfront opens its French doors for a potential studio or salon while keeping its family options open as a formal dining, TV zone or playroom.And passing each generous bedroom - including the master with storage-blessed walk-in robes and a designer ensuite - the extras continue10mm Hush glass and double glazing throughout add the temperature and sound-softening benefits you'll love - so too, the underfloor heating, ducted air conditioning, and 13kW of solar.2 cellars - one, under the shopfront, is a mix of rammed earth, timber, racks and bench seats creating a man-cave hideaway - the next, under bedroom 3, is AV-equipped for kid's gaming.Both bathrooms are topped in Caesarstone, the main lavished in a wall of Travertine, a stone bath, floating vanity and a hefty ceiling-height mirror.To the rear, waterfall Caesarstone tops the 2-pac kitchen, a hidden butler's wing offers more storage, 2nd fridge space, and a sliding splashback pass to the action.Heatstrips, sound, ceiling fans and caf blinds equal all the alfresco BBQ action you need ahead of a backyard with depth to drop in a pool (STCC).And as for location, its coffee time at Mr Sunshine, playtime at Kings Reserve, and 10 minutes to Henley; the Brickworks Marketplace for Tony and Marks, Henley Beach Road for eateries on foot, with South Road buses, Linear and Bonython Parks all in reach.Forget expectations. Ross betters them.There's more:Video intercom entryExtensively renovated and extended in 2015Jarrah floors to shopfront/home office10mm Hush glass and double glazingHEOS speaker system throughoutAlfresco with plumbed BBQ kitchen2-pac kitchen with dual ovens and induction cooktopMaster with walk-in and ensuiteUnderfloor heating to lounge, ensuite and main bathroom3m ceilings and auto blinds to open plan livingDucted R/C A/C3-phase power (house and shed)3 WCsHoned aggregate driveway (for 6+ cars)Detached carport for 2*We make no representation or warranty as to the accuracy, reliability or completeness of the information relating to the property. Some information has been obtained from third parties and has not been independently verified.*
Property History for 10 Ross St, Thebarton, SA 5031
- 15 Apr 2020Sold for $1,100,000
- 19 Feb 2020Listed for Sale Sold By Jonathon Kiritsis
- 03 Oct 2013Transferred
Commute Calculator
Recent sales nearby
See more recent sales nearbySimilar properties For Sale nearby
See more properties for sale nearbySimilar properties For Rent nearby
See more properties for rent nearbyAbout Thebarton 5031
The size of Thebarton is approximately 1.2 square kilometres. It has 6 parks covering nearly 1.9% of total area. The population of Thebarton in 2011 was 1,322 people. By 2016 the population was 1,427 showing a population growth of 7.9% in the area during that time. The predominant age group in Thebarton is 20-29 years. Households in Thebarton are primarily childless couples and are likely to be repaying $1800 - $2399 per month on mortgage repayments. In general, people in Thebarton work in a professional occupation. In 2011, 50.4% of the homes in Thebarton were owner-occupied compared with 48.9% in 2016.
Thebarton has 1,096 properties. Over the last 5 years, Houses in Thebarton have seen a 67.77% increase in median value, while Units have seen a 60.96% increase. As at 31 October 2024:
- The median value for Houses in Thebarton is $1,008,566 while the median value for Units is $613,509.
- Houses have a median rent of $610 while Units have a median rent of $468.
Suburb Insights for Thebarton 5031
Market Insights
Thebarton Trends for Houses
N/A
N/A
View TrendN/A
N/A
Thebarton Trends for Units
N/A
N/A
View TrendN/A
N/A
Neighbourhood Insights
© Copyright 2024 RP Data Pty Ltd trading as CoreLogic Asia Pacific (CoreLogic). All rights reserved.


/assets/perm/t7ceuw3m2ei65i5wqopowtvrrm?signature=17656663e1b8cb37303d71e3739ca4a62e92a6c13c6318fa8375777c7fbb80a6) 0
0
/assets/perm/waikx2di2ei65dyn2mo5buy5s4?signature=d86bf019c71a2b7c411542258ad784ca66683eb70fcac410767097613ef259b8) 0
0/assets/perm/x7dhoikoeyi6vkirmwnvq4lp5m?signature=368d0e8f015a6d905ec066a6064c573de8b7a4d17df9f77627bd5999939824a5) 0
0 0
0
 0
0
 0
0

 0
0
 0
0
 0
0

