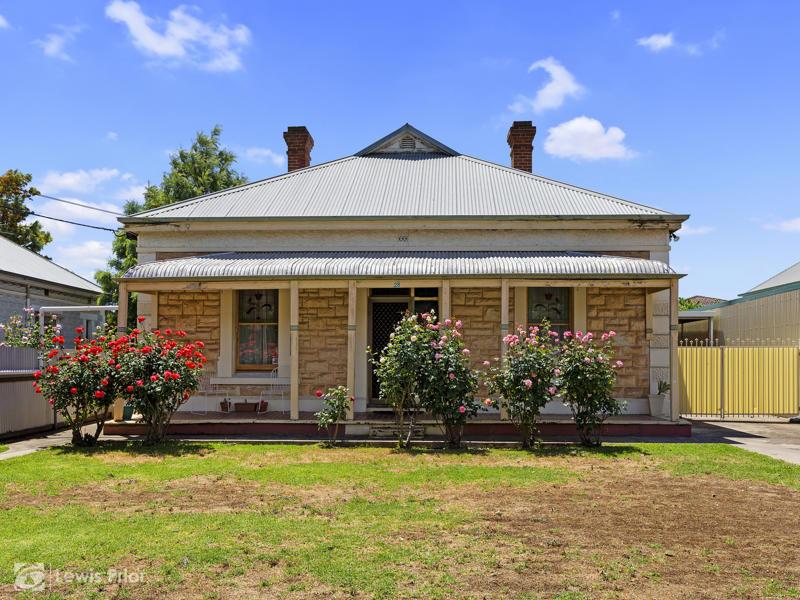42 Albert StreetRichmond SA 5033
Property Details for 42 Albert St, Richmond
42 Albert St, Richmond is a 3 bedroom, 1 bathroom Townhouse with 1 parking spaces and was built in 2001. The property has a land size of 259m2 and floor size of 114m2. While the property is not currently for sale or for rent, it was last sold in May 2024. There are other 3 bedroom Townhouse sold in Richmond in the last 12 months.
Last Listing description (May 2024)
Auction Sat, 16th Mar - 3.30pm (usp)
With the stylish quirks and corner position to make it stand out - and alone - the perks go beyond the city-fringe location for this move-in-ready townhouse with career-driven duos, single socialites and downsizers in mind.
That corner position ensures you'll only ever have one direct neighbour, the largest parcel in its quaint group, and landscaped gardens that wrap around this extensively renovated home with three bedrooms on its upper level and two free flowing living zones below.
The updated stone-topped kitchen is a gem with its emerald green tile splashbacks, the laundry's pink barn door will leave you with a pep in your step, and the alfresco patio adds another layer to the way you relax and entertain.
And the lifestyle is just as colourful, putting you within a walk of Richmond's growing cafe scene, local micro brewery, West Adelaide's community centric home ground and the city itself so you can paint the town red on a whim. Welcome home.
Features we love...
- Prime corner position just a 3km crow fly from the CBD
- Community titled and standing alone (connected to neighbour via its lock-up carport)
- Off-street parking for a total of two cars
- Stylishly renovated throughout
- Deceptively spacious two-level footprint with large lounge room and open-plan rear family room
- Updated kitchen includes dishwasher, stone benchtops, breakfast bar and plenty of storage
- Updated timber-look flooring
- Efficient split r/c to both levels
- Loads of storage throughout, including built-in robes to all bedrooms
- Full of natural light
- A stroll from public transport
- Less than 10 minutes from the CBD and 15 from the metro coast
CT Reference - 6031/52
Council - City of West Torrens
Council Rates - $1102.50 pa
SA Water Rates - $153.70 pq
Emergency Services Levy - $124.05 pa
Community Admin Fund - $210 pq
Land Size - 259m approx.
Year Built - 2001
Total Build area - 137m approx.
All information or material provided has been obtained from third party sources and, as such, we cannot guarantee that the information or material is accurate. Ouwens Casserly Real Estate Pty Ltd accepts no liability for any errors or omissions (including, but not limited to, a property's floor plans and land size, building condition or age). Interested potential purchasers should make their own enquiries and obtain their own professional advice.
OUWENS CASSERLY MAKE IT HAPPEN
RLA 275 403
Property History for 42 Albert St, Richmond, SA 5033
- 08 May 2024Sold for $766,000
- 27 Feb 2024Listed for Sale $766,000
- 19 Apr 2018Sold for $415,000
Commute Calculator
Recent sales nearby
See more recent sales nearbySimilar properties For Sale nearby
See more properties for sale nearbySimilar properties For Rent nearby
See more properties for rent nearbyAbout Richmond 5033
The size of Richmond is approximately 1.4 square kilometres. It has 1 park covering nearly 1.2% of total area. The population of Richmond in 2011 was 3,071 people. By 2016 the population was 3,324 showing a population growth of 8.2% in the area during that time. The predominant age group in Richmond is 20-29 years. Households in Richmond are primarily couples with children and are likely to be repaying $1400 - $1799 per month on mortgage repayments. In general, people in Richmond work in a professional occupation. In 2011, 55.4% of the homes in Richmond were owner-occupied compared with 53.2% in 2016.
Richmond has 1,888 properties. Over the last 5 years, Houses in Richmond have seen a 69.68% increase in median value, while Units have seen a 83.87% increase. As at 31 December 2024:
- The median value for Houses in Richmond is $916,439 while the median value for Units is $585,899.
- Houses have a median rent of $610 while Units have a median rent of $475.
Suburb Insights for Richmond 5033
Market Insights
Richmond Trends for Houses
N/A
N/A
View TrendN/A
N/A
Richmond Trends for Units
N/A
N/A
View TrendN/A
N/A
Neighbourhood Insights
© Copyright 2025 RP Data Pty Ltd trading as CoreLogic Asia Pacific (CoreLogic). All rights reserved.


/assets/perm/nfduxbo54yi63l375gti5fcsiy?signature=496c7da4f5498138c255e2e2da38af08d73dc503b12912eaa2bb1aa4a8d519c2) 0
0 0
0
 0
0
 0
0
 0
0 0
0
 0
0
 0
0 0
0

