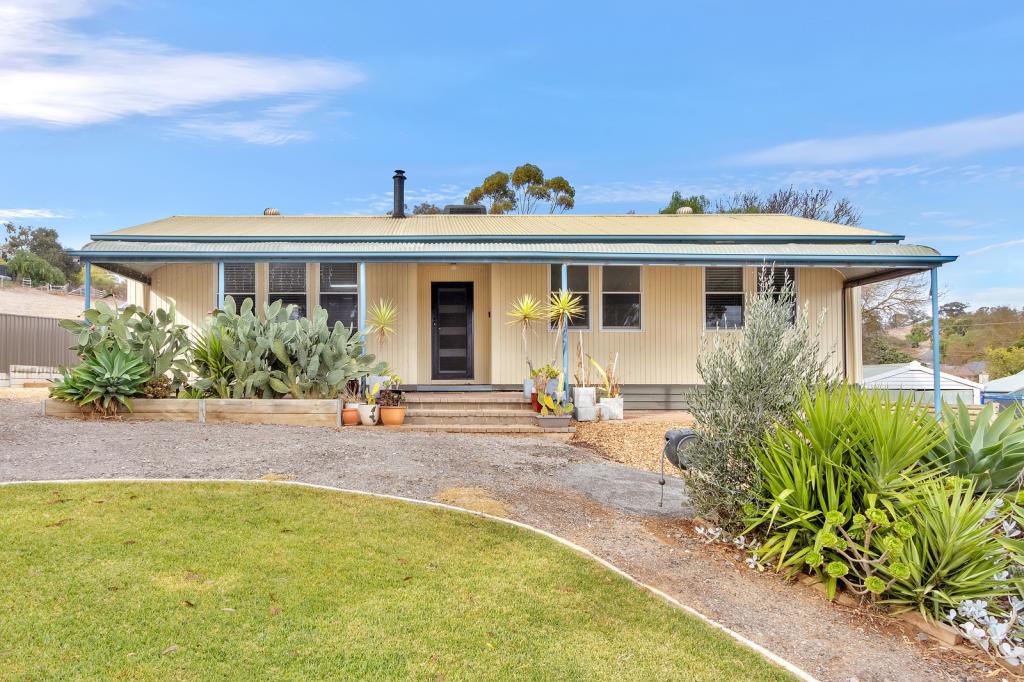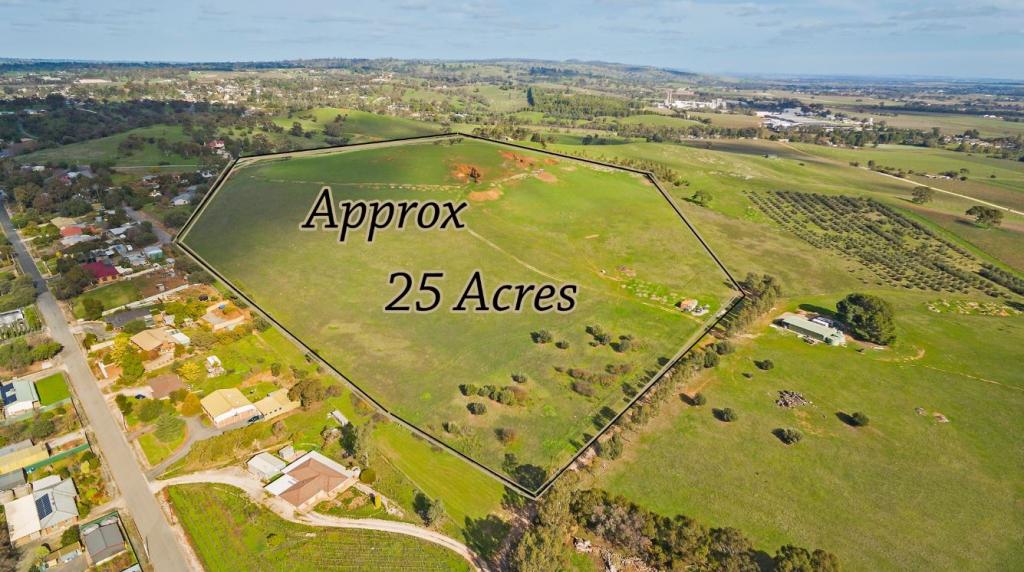137 Moculta RoadPenrice SA 5353
Property Details for 137 Moculta Rd, Penrice
137 Moculta Rd, Penrice is a 3 bedroom, 2 bathroom House with 10 parking spaces and was built in 1994. The property has a land size of 10220m2 and floor size of 155m2. While the property is not currently for sale or for rent, it was last sold in November 1998.
Last Listing description (June 2022)
This is the property everyone wants when they think of an ideal Barossa lifestyle. A gracious home with easy township access and a small vineyard of your own - not too much to manage - but enough to produce your own wine or see it proudly go into a regional label. Properties like this are hard to find so when these little gems hit the market you need to be ready.
This lovely family home with above-ground swimming pool is just minutes from Angaston and is set on around 4 acres overlooking plantings of Cabernet Sauvignon. Breathe in the fresh country air, hear the birds singing, relax and enjoy the rural view of vines from your entertaining deck. This is why you choose a country life!
Set back from the road, the property presents as a haven of calm. The Colonial-style tumble-brick home was built in 1993 and has been beautifully established overlooking immaculate front lawns and garden beds framed by mature trees. Featuring a tiled roof, aluminium windows and a verandah extending across the front, this residence has classic appeal.
The master bedroom is at the front of the home and has a lovely bay window enjoying the garden view, together with an ensuite bathroom and walk-in robe. The other two bedrooms are all of generous size and featuring built-in robes.
Adjacent the entry foyer is a formal lounge with double doors that could be utilized as a fourth bedroom.
A large corner spa bath is a highlight of the family bathroom, with separate powder room with powder room and separate toilet all tiled in neutral colours.
A very large living area spans across the back of the home, featuring built-in shelving and a central combustion heater essential for cosy Barossa winters. Ceiling fans are placed throughout the living, kitchen and dining area with an additional wall-mounted air-conditioner in the adjacent dining room.
The kitchen is contemporary and stylish, with light wood cabinets, dark grey marble-look bench tops, stainless steel appliances, dishwasher, wall oven, corner pantry and a double sink with a large picture window overlooking the garden. It also has an open breakfast bar serving into the dining area. The kitchen and dining area have tiled floors.
Step outside from this rear living zone and see where the entertaining magic happens! The rear of the home comprises an extensive outdoor area including fabulous rear decking overlooking the vineyards and those astounding rural views. The deck wraps around two sides of the home with plenty of room for the barbecue, pizza oven and undercover outdoor living.
Other improvements include four 22500 Litre rainwater tanks, an above-ground swimming pool, 3KW solar system, shedding and irrigation.
"This small vineyard will satisfy big Barossa lifestyle dreams", says selling agent, CJ Setlhong. "This combination of manageable acreage with defining Cabernet vines and a lovely home all within minutes of major Barossa townships is very rare. When you see a property like this you'll realise you just have to pounce because you don't know when another opportunity will present itself." It returns $1800 per tone and details can be provided.
Contact CJ Setlhong on 044 808 5077 at Century 21 Barossa for further details or inspection.
FEATURES:
* Colonial style tumble brick home built in 1993 with grey tiled roof, aluminium windows
* Set on approx. 4 acres, approx. 2 acres planted to Cabernet Sauvignon
* 3 bedrooms, master with ensuite and walk-in robe
* Large living area with built-in shelving and central combustion heater
* Ceiling fans throughout kitchen and living area
* Open-plan tiled floor kitchen/dining adjacent main living room
* Lovely kitchen with light oak finish, dark grey marble look bench top, ceiling fan, tiled floor, stainless steel appliances, wall oven, corner pantry, double sink with large picture window overlooking garden
* Kitchen has large built-in corner pantry, breakfast bar, plenty of bench and storage space
* Tiled dining room with wall-mounted air-conditioner & ceiling fan adjacent kitchen/breakfast bar
* Three stage family bathroom with corner spa bath, powder room, separate toilet, neutral tiles
* White ceilings, neutral colours, quality blinds throughout home
* Paved outdoor entertaining area
* Full length rear verandah with pergola extension
* Rear timber wrap-around decking built to take advantage of amazing vineyard view
* Semi-enclosed pergola area for barbecue cooking
* Paved driveway
* Privacy from the road – beautiful immaculate front lawn and garden beds
* Garden shed/garaging?
* Four large 22,500 litre rainwater tanks plumbed to house
* 3kw solar system with 55c/KW rebate
* Minutes to Angaston township, easy access to local schools.
While every endeavour has been made to verify the correct details in this publication, neither the Agent nor the Vendor accepts liability for any errors or omissions.
real estate barossa, barossa real estate, century 21 barossa, real estate nuriootpa, century 21, realestate, 21, 21 century real estate, 21st century
Property History for 137 Moculta Rd, Penrice, SA 5353
- 08 Sep 2020Listed for Sale UNDER CONTRACT/OFFER
- 16 Nov 1998Sold for $183,000
Commute Calculator
Recent sales nearby
See more recent sales nearbySimilar properties For Sale nearby
See more properties for sale nearbyAbout Penrice 5353
The size of Penrice is approximately 19.1 square kilometres. It has 2 parks covering nearly 0.1% of total area. The population of Penrice in 2011 was 338 people. By 2016 the population was 455 showing a population growth of 34.6% in the area during that time. The predominant age group in Penrice is 50-59 years. Households in Penrice are primarily couples with children and are likely to be repaying $1400 - $1799 per month on mortgage repayments. In general, people in Penrice work in a labourer occupation. In 2011, 83.2% of the homes in Penrice were owner-occupied compared with 84.3% in 2016.
Penrice has 280 properties. Over the last 5 years, Houses in Penrice have seen a 98.56% increase in median value, while Units have seen a 554.00% increase. As at 31 October 2024:
- The median value for Houses in Penrice is $780,227 while the median value for Units is $393,244.
- Houses have a median rent of $340.
Suburb Insights for Penrice 5353
Market Insights
Penrice Trends for Houses
N/A
N/A
View TrendN/A
N/A
Penrice Trends for Units
N/A
N/A
View TrendN/A
N/A
Neighbourhood Insights
© Copyright 2024 RP Data Pty Ltd trading as CoreLogic Asia Pacific (CoreLogic). All rights reserved.


/assets/perm/g4lue53cpei65aiqa7fnz7rfdi?signature=d52652ed8eab4c3fcb81e00eec64f071bfdf7655bd245d936636b760aca9f4c1) 0
0/assets/perm/qhofo2uvgei6zoisbgsiguaxya?signature=22a74dc5ace7c303d22e5234c65e13509160274875d2e4b3f284b3a3fe8fad79) 0
0
 0
0
 0
0
 0
0
