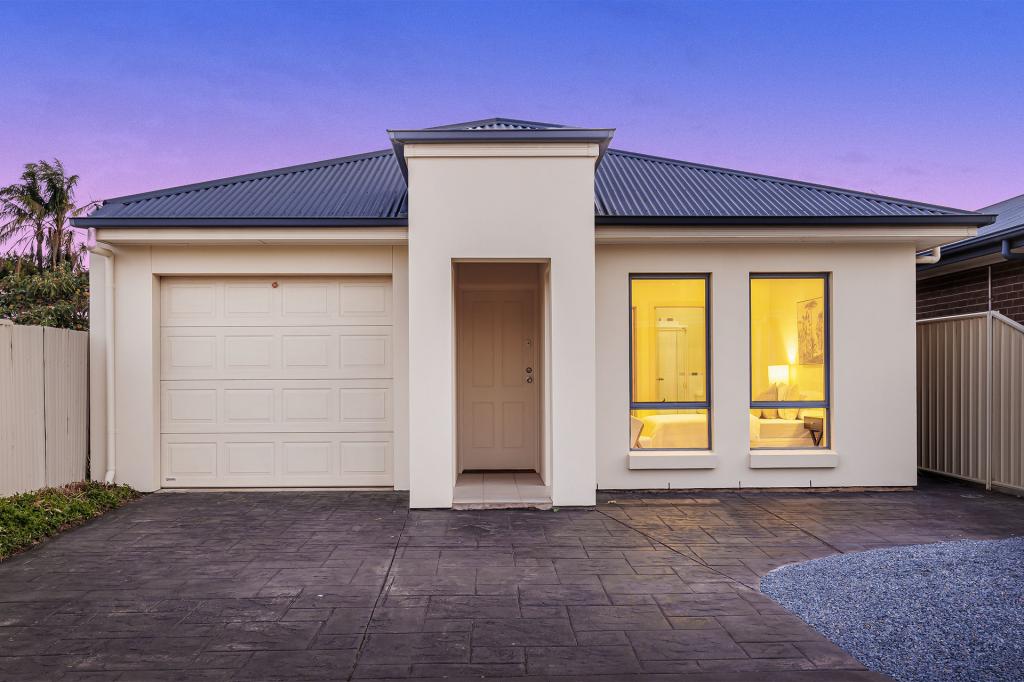32 Flaherty LaneMile End SA 5031
Property Details for 32 Flaherty Lane, Mile End
32 Flaherty Lane, Mile End is a 3 bedroom, 2 bathroom Townhouse with 2 parking spaces. The property has a land size of 192m2 and floor size of 89m2. While the property is not currently for sale or for rent, it was last sold in February 2020.
Last Listing description (January 2020)
From its quiet lane, Henley Beach is a straight 8kms, to its sought-after Adelaide and Adelaide Botanic High School zones, there's little this suave new build on a compact 192sqm block doesn't offer.
What its 3-bedroom, 2.5-bathroom layout does is deliver unparalleled quality, LED lighting, designer white themes, 190sqm of lifestyle plus clever extensive storage across 2 levels.
Upon entry, solid Tasmanian oak floors lead into an opening study, full-length glass here a hint of what's expected later.
Past the ground floor powder room and laundry finds the home's undeniable hero; the kitchen dealt an impressive hand of European appliances.
A Smeg oven, gas cooktop, rangehood and a fully integrated Miele dishwasher, designer pendants above, a walk-in pantry defying mess on side, and an island bench with waterfall stone tops inviting its open plan living to join in. When it looks this good, we'll let it.
And where living and dining ends, continue it outdoors through twin sets of sliding glass; the ceiling fan and LED-lit north-facing alfresco is keen to take over.
A winner for late night arrivals is the one-stop spot to switch on all the main floor lights plus, there's feature lighting to the study, kitchen and stairwell.
Upstairs swaps solid timber floors for carpets to all 3 bedrooms, pairing the minor rooms (each with robes) to the rear, the largest featuring a dormer space for part novelty, part flexibility.
The master offers its own dormer-style window, a decadent stretch of walk-in robes, and an ensuite far from standard
Full-height Herringbone tiling, stone benchtops and frameless glass are the finishes to envy - the kid's suite follows suit, theirs adding a freestanding bath to its calibre.
From a location serving you the city, Thebarton Theatre shows, easy airport sprints, shopping, cafes and multi-cultural cuisine, is a home taking brand new up a notch.
Don't deny yourself
We love:
- High quality new build (one of a pair)
- Sensor-lit garage with auto roller door
- Security with remote activation
- Stone benchtops to all wet areas
- Upper & lower floor storage
- 140mm skirtings
- LED downlights (including alfresco & pathway eaves)
- Daikin ducted reverse cycle air conditioning
- 3 upstairs bedrooms (+ main floor study)
- Ceiling fans to main & bedroom 2
- Electric Velux roof window to bedroom 3
- Easy-care landscaping with automated subsurface irrigation
- 2m boundary fencing
- 2.3kms to Cowandilla Primary School
- And so much more
Specifications:
CT / 6207/796
Council / City of West Torrens
Zoning / R'30
Built / 2019
Land / 192m2
Frontage / 7.62m
Council Rates / $1472.85pa
SA Water / $156.20pq
ES Levy / $104.25pa
All information provided has been obtained from sources we believe to be accurate, however, we cannot guarantee the information is accurate and we accept no liability for any errors or omissions (including but not limited to a property's land size, floor plans and size, building age and condition) Interested parties should make their own inquiries and obtain their own legal advice. Should this property be scheduled for auction, the Vendor's Statement may be inspected at any Harris Real Estate office for 3 consecutive business days immediately preceding the auction and at the auction for 30 minutes before it starts.
Property History for 32 Flaherty Lane, Mile End, SA 5031
- 11 Feb 2020Sold for $642,500
- 04 Dec 2019Listed for Sale $599k-$649
Commute Calculator
Recent sales nearby
See more recent sales nearbySimilar properties For Sale nearby
See more properties for sale nearbySimilar properties For Rent nearby
See more properties for rent nearbyAbout Mile End 5031
The size of Mile End is approximately 1.8 square kilometres. It has 4 parks covering nearly 1.3% of total area. The population of Mile End in 2011 was 4,412 people. By 2016 the population was 4,447 showing a population growth of 0.8% in the area during that time. The predominant age group in Mile End is 20-29 years. Households in Mile End are primarily couples with children and are likely to be repaying $1800 - $2399 per month on mortgage repayments. In general, people in Mile End work in a professional occupation. In 2011, 51.9% of the homes in Mile End were owner-occupied compared with 51.3% in 2016.
Mile End has 2,325 properties. Over the last 5 years, Houses in Mile End have seen a 79.98% increase in median value, while Units have seen a 64.57% increase. As at 31 October 2024:
- The median value for Houses in Mile End is $1,117,164 while the median value for Units is $573,978.
- Houses have a median rent of $620 while Units have a median rent of $515.
Suburb Insights for Mile End 5031
Market Insights
Mile End Trends for Houses
N/A
N/A
View TrendN/A
N/A
Mile End Trends for Units
N/A
N/A
View TrendN/A
N/A
Neighbourhood Insights
© Copyright 2024 RP Data Pty Ltd trading as CoreLogic Asia Pacific (CoreLogic). All rights reserved.


/assets/perm/n2dvwsdqrqi63hpunoccnie35q?signature=30709a85eaa3db6845299d84a2209baecc63cd66de7ca29425b66932cac42222) 0
0
/assets/perm/yjaffglqhmi63op2l674myienu?signature=083b4743236bb4a5bd4130400763b8104279eb792838868ce86a7a33aee1e83a) 0
0
/assets/perm/wq3c55q4omi63hgospwxaqrddu?signature=afba9d18dc11b8d29019199567d71f16aa39fb96a1c8520f9316f8fdec30ba51) 0
0 0
0
 0
0 0
0 0
0

 0
0
 0
0

