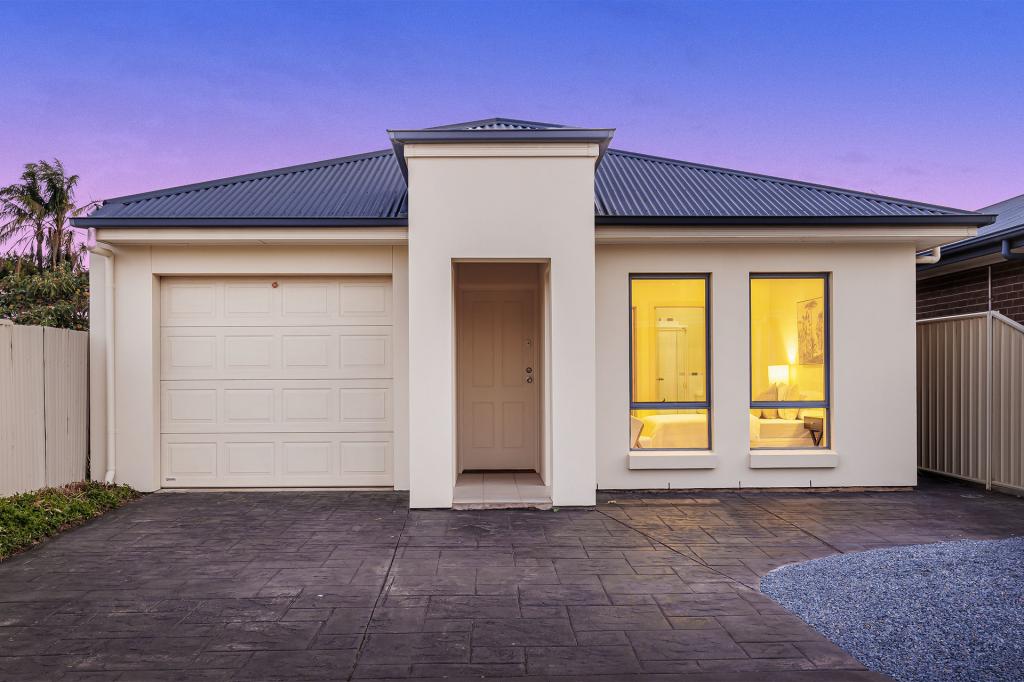11 Mallen StreetHilton SA 5033
Property Details for 11 Mallen St, Hilton
11 Mallen St, Hilton is a 3 bedroom, 2 bathroom House with 3 parking spaces. The property has a land size of 304m2. While the property is not currently for sale or for rent, it was last sold in November 2024. There are other 3 bedroom House sold in Hilton in the last 12 months.
Last Listing description (November 2024)
Offering flexible executive living, perfect for many buyers looking to upsize or downsize, or perhaps an investment opportunity, this low maintenance home could be the one you've been looking for!
Boasting a good sized living room with large windows and a ceiling fan. The kitchen is modern and features plenty of cupboard space including a walk in pantry, a dishwasher and gas cooktop. The meals area adjacent offers direct access to the undercover entertaining area.
Located at the front of the home, the master bedroom has a glorious bay window, walk-in wardrobe and updated ensuite. The remaining two bedrooms are fitted with ceiling fans. Central to the bedrooms, the bathroom includes a bathtub, and separate WC. The laundry features a linen cupboard for storage, plus backyard access.
Outside, the gardens are simple and easy to look after, perfect for busy families or professionals. A large verandah offers the ideal space for entertaining with family and friends, or even creates an additional living space. Ample off-street parking is available including a drive through carport and driveway space.
Key Features
- Living room with large windows and ceiling fan
- Kitchen boasts walk in pantry, dishwasher and gas cooktop
- Dining room adjacent with access to the entertaining area
- Master bedroom features a walk in wardrobe and ensuite
- Ceiling fans to all bedrooms
- Bathroom includes a bathtub, plus a separate WC
- Laundry has convenient storage and backyard access
- Large verandah, perfect for entertaining
- Simple gardens
- Drive through carport and driveway parking
- Fully fenced property, ideal for children and pets
- Easy care floating floors and tiles throughout the home
- Ducted evaporative cooling and gas heating
- Solar panels
- Roller shutters fitted to front windows
Specifications
Title: Torrens Titled
Year built: c1991
Land size: 304sqm (approx)
Council: City of West Torrens
Council rates: $1,329.60pa (approx)
ESL: $147.00pa (approx)
SA Water & Sewer supply: $182.79 (approx)
All information provided including, but not limited to, the property's land size, floorplan, floor size, building age and general property description has been obtained from sources deemed reliable. However, the agent and the vendor cannot guarantee the information is accurate and the agent, and the vendor, does not accept any liability for any errors or oversights. Interested parties should make their own independent enquiries and obtain their own advice regarding the property. Should this property be scheduled for Auction, the Vendor's Statement will be available for perusal by members of the public 3 business days prior to the Auction at the offices of LJ Hooker Mile End at 206a Henley Beach Road, Torrensville and for 30 minutes prior to the Auction at the place which the Auction will be conducted. RLA 242629
Property History for 11 Mallen St, Hilton, SA 5033
- 23 Nov 2024Sold for $825,000
- 07 Nov 2024Listed for Sale Sold
- 13 Nov 2019Sold for $510,000
Commute Calculator
Recent sales nearby
See more recent sales nearbySimilar properties For Sale nearby
See more properties for sale nearbySimilar properties For Rent nearby
See more properties for rent nearbyAbout Hilton 5033
The size of Hilton is approximately 0.4 square kilometres. It has 1 park covering nearly 1.6% of total area. The population of Hilton in 2011 was 831 people. By 2016 the population was 845 showing a population growth of 1.7% in the area during that time. The predominant age group in Hilton is 20-29 years. Households in Hilton are primarily childless couples and are likely to be repaying $1800 - $2399 per month on mortgage repayments. In general, people in Hilton work in a professional occupation. In 2011, 55.8% of the homes in Hilton were owner-occupied compared with 55.4% in 2016.
Hilton has 530 properties. Over the last 5 years, Houses in Hilton have seen a 79.14% increase in median value, while Units have seen a 63.35% increase. As at 30 November 2024:
- The median value for Houses in Hilton is $1,050,815 while the median value for Units is $533,806.
- Houses have a median rent of $550 while Units have a median rent of $278.
Suburb Insights for Hilton 5033
Market Insights
Hilton Trends for Houses
N/A
N/A
View TrendN/A
N/A
Hilton Trends for Units
N/A
N/A
View TrendN/A
N/A
Neighbourhood Insights
© Copyright 2024 RP Data Pty Ltd trading as CoreLogic Asia Pacific (CoreLogic). All rights reserved.




/assets/perm/sem77563yei6nccg3m76r3k3dm?signature=651052dc21e7ef8d7ff9cb54153be36ad7c5de36ac1a83ee156690c16ced98cb) 0
0 0
0/assets/perm/tftosqieomi6vngsnvanw5bf2q?signature=9f8c928f6d2fe7c4fe4654d68c567e45ecc59baf781087b40fb8b9c594be090a) 0
0
 0
0
 0
0
 0
0 0
0 0
0
 0
0
