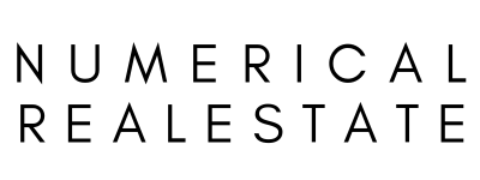21 Bosanquet BoulevardCeduna SA 5690
Property Details for 21 Bosanquet Bvd, Ceduna
21 Bosanquet Bvd, Ceduna is a 3 bedroom, 3 bathroom House with 3 parking spaces and was built in 1920. The property has a land size of 211200m2 and floor size of 288m2. While the property is not currently for sale or for rent, it was last sold in June 2024. There are other 3 bedroom House sold in Ceduna in the last 12 months.
Last Listing description (July 2024)
Located on the main hill at Ceduna Waters this 21.02 hectare (51.9 acre) property takes in the magnificent view of Bosanquet Bay, with no close up neighbors. It's Ceduna Waters' best kept secret, access to the property is via a long driveway up the hill off Bosanquet Boulevard. The home was renovated in 1984 from the original farmhouse plus more recent improvements occurred in the past 4-5 years such as a new kitchen, main bedroom ensuite and retreat. Cleverly established so you can entertain in or outside from various directions to be protected from the windy weather.
The modern kitchen has a tiled floor, semg induction bench-top cooker with electric oven, soft close draws, dishwasher, and good size walk-in pantry. Beyond is a well-equipped office with built-in desk, carpet and wood panel walls. The combined dining/lounge area is huge with wall units included, ceiling fans, trio hanging lights and a wood combustion heater. All 3 bedrooms have fans, off the 3rd bedroom is a self-contained kitchenette equipped with bay window over a sink, built-in cupboards and a small ensuite at the end, includes a shower, vanity and toilet, also has a glass sliding door for external access onto the 3m wide rear verandah, courtyard and another pergola/barbecue area. The main bedroom has glass sliding door with blinds leading from the lounge, a walk-in robe and a fantastic parents retreat with split system air conditioner and ensuite with separate toilet, double vanity with overheard mirrors and an open tiled shower with square showerhead. The main bathroom has a shower, bath, and corner vanity. A slate floor leads to the 3rd toilet and laundry which also has a glass sliding door for external access.
The property has mains water, however there are ample rainwater tanks to supply the house with water. A 5KVA Generator is included. A short distance from the house is 25m x 9m 6 bay garage with 4 roller doors, 2 having clearance of 3.2m to fit any size van or vehicle with concrete floor, industrial lights, workbench, and cupboards. A 20m x 10m workshop garage, half concrete half dirt with more benches and shelving for storage. Plus a 18m x 12m Implement shed with dirt floor, which could easily be made into horse stables as plenty of room on the property to run horses or any type of livestock.
Property History for 21 Bosanquet Bvd, Ceduna, SA 5690
- 28 Jun 2024Sold for $676,000
- 25 Jun 2024Listed for Sale Not Disclosed
- 15 Nov 2023Listed for Sale Not Disclosed
Commute Calculator
Recent sales nearby
See more recent sales nearbySimilar properties For Sale nearby
See more properties for sale nearbyAbout Ceduna 5690
The size of Ceduna is approximately 404.3 square kilometres. It has 15 parks covering nearly 0.9% of total area. The population of Ceduna in 2011 was 2,067 people. By 2016 the population was 1,871 showing a population decline of 9.5% in the area during that time. The predominant age group in Ceduna is 0-9 years. Households in Ceduna are primarily childless couples and are likely to be repaying $1000 - $1399 per month on mortgage repayments. In general, people in Ceduna work in a community and personal service occupation. In 2011, 56% of the homes in Ceduna were owner-occupied compared with 53.6% in 2016.
Ceduna has 1,239 properties. Over the last 5 years, Houses in Ceduna have seen a 51.04% increase in median value, while Units have seen a 106.13% increase. As at 30 November 2024:
- The median value for Houses in Ceduna is $284,344 while the median value for Units is $283,548.
- Houses have a median rent of $370 while Units have a median rent of $178.
Suburb Insights for Ceduna 5690
Market Insights
Ceduna Trends for Houses
N/A
N/A
View TrendN/A
N/A
Ceduna Trends for Units
N/A
N/A
View TrendN/A
N/A
Neighbourhood Insights
© Copyright 2024 RP Data Pty Ltd trading as CoreLogic Asia Pacific (CoreLogic). All rights reserved.


/assets/perm/pdvzusv5emi6nh3dk662kce2rq?signature=0438395adad41e584e791d022767facf6106b29dbe1f366326ee48901f75c18e) 0
0/assets/perm/pvlnmyhih4i63o7qn62ngsp3xu?signature=ba5e9724b56a47f85b5953c24a9575ff2dc6b54aa9482564ba67df3138c82cfb) 0
0 0
0

 0
0 0
0 0
0
