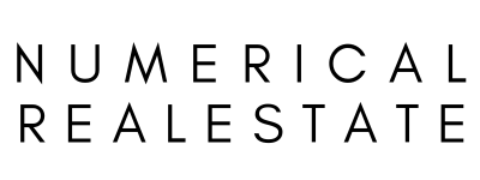54A Hidden Valley LaneBoston SA 5607
Property Details for 54a Hidden Valley Lane, Boston
54a Hidden Valley Lane, Boston is a 4 bedroom, 2 bathroom House with 9 parking spaces and was built in 2010. The property has a land size of 31290m2 and floor size of 219m2. While the property is not currently for sale or for rent, it was last sold in September 2019.
Last Listing description (August 2019)
Exclusive, picturesque and private, nestled into the hills in a unique setting off Hidden Valley Lane this spectacular 7.5 acre residence will impress, one of a kind.
Created with great care and attention to detail this spacious home has the ability to grow along with your family throughout the years.
A wide hallway leads you into the home with the large master bedroom off to the right that includes a walk in robe and large ensuite that features a spa bath, glass shower alcove, large vanity and toilet. Adjacent to the main bedroom is a separate lounge, home theatre room that offers you the ability of using it as a parents retreat for privacy away from the children.
The kitchen will delight with its huge breakfast bar catering easily for four people at breakfast in the morning, and has a bulkhead defining the area. It is contemporary in design with everything that a chef could ask for, baumatic stainless steel five gas burner oven, two drawer dishwasher, loads of cupboards and a pantry will handle a multitude of appliances plus your everyday needs.
A second set of French doors off the living room leads you to the enclosed spa room with the added bonus of having a TV connection and heater. Set at the opposite end of the home to the main bedroom, off a second hallway are the remaining three double bedrooms all with built in robes, along with the good sized laundry and the second three way bathroom with separate toilet, bath and shower.
Bedroom four has access via a sliding door to the decked backyard and would be the ideal option if you have teenagers at home.
Finishing off the home is the slow combustion fire place, ducted reverse cycle air conditioning, built in speakers in the main living areas of the home and master bedroom that have the ability to be individually zoned and 3.9 kilowatt solar panels have been installed onto the home.
Flowing seamlessly from the kitchen is the amazing all weather undercover outdoor entertaining area with built in cupboards and fridge that will provide you many a nights to enjoy a BBQ with friends. In summer you have the option of keeping you outside cool with ceiling fans and with the option of pulling down the ziptrack blinds to keep the wind out.
The gardens are a brilliant blend of formal and informal combinations of mature gum trees, native plants and shrubs and fruit trees taking pride of place. On the property there is a large dam, natural soak as well as the historic Nellys well that supplied water to the district years gone by. There are endless opportunities for your family to explore the outdoors of this property and to get back to nature with water birds and frogs frequenting the dam. Rainwater is supplied to the home by two by 106,500L tanks.
A 50 by 30 shed concreted as well as a 30 by 30 carport attached, and power connected is the perfect place for the handyman to store his boat, caravan and trailer and the home has an under the main roof double garage with direct access
This home has been passionately developed by the current owners and they have embraced the magnificent location, environment and created a secluded masterpiece
Property History for 54a Hidden Valley Lane, Boston, SA 5607
- 18 Sep 2019Sold for $696,000
- 19 Jul 2019Listed for Sale Not Disclosed
- 17 Aug 2015Sold for $655,000
Commute Calculator
Recent sales nearby
See more recent sales nearbySimilar properties For Sale nearby
See more properties for sale nearbyAbout Boston 5607
The size of Boston is approximately 14.6 square kilometres. It has 4 parks covering nearly 3.3% of total area. The population of Boston in 2011 was 857 people. By 2016 the population was 955 showing a population growth of 11.4% in the area during that time. The predominant age group in Boston is 0-9 years. Households in Boston are primarily couples with children and are likely to be repaying $1800 - $2399 per month on mortgage repayments. In general, people in Boston work in a trades occupation. In 2011, 90.2% of the homes in Boston were owner-occupied compared with 89.6% in 2016.
Boston has 659 properties. Over the last 5 years, Houses in Boston have seen a 59.27% increase in median value. As at 31 October 2024:
- The median value for Houses in Boston is $757,622 while the median value for Units is $379,348.
Suburb Insights for Boston 5607
Market Insights
Boston Trends for Houses
N/A
N/A
View TrendN/A
N/A
Boston Trends for Units
N/A
N/A
View TrendN/A
N/A
Neighbourhood Insights
© Copyright 2024 RP Data Pty Ltd trading as CoreLogic Asia Pacific (CoreLogic). All rights reserved.


 0
0
/assets/perm/nespfty3iii6piuzywmwq6vj3m?signature=1557320476e9e5a8a072a990a63e280ea84d085aa13f098ea1ab207193e651ea) 0
0
 0
0
 0
0
 0
0
 0
0
