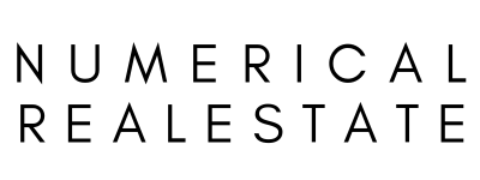179-185 Richardson RoadBoston SA 5607
Property Details for 179-185 Richardson Rd, Boston
179-185 Richardson Rd, Boston is a 4 bedroom, 2 bathroom House with 5 parking spaces and was built in 2012. The property has a land size of 11910m2 and floor size of 343m2. While the property is not currently for sale or for rent, it was last sold in February 2020.
Last Listing description (January 2020)
Generous in size this family home built in 2012 by Eyre Building Concepts is both grand in scale and design and sits perfectly on 1.19 hectares of rural living on the crest of Richardson Road.
With four large bedrooms and 2.5 bathrooms this stunning home comes with all the luxuries and extras you could image and breathes in the beautiful vista over the rolling hills of Tiatuckia and Boston.
From the moment you enter the home and notice the glistening floor to ceiling textured feature wall and modern chandelier you'll get a sense that this home is of high quality with attention to detail throughout.
The enormous master bedroom is something to behold, with ensuite featuring both bath and shower with floor to ceiling porcelain tiles, nougat Caesarstone vanity and a walk-in-robe fit for a princess.
Silky Sydney blue-gum timber flooring is featured throughout the home including entrance, open planned kitchen, dining and family room. This 12-metre long shared space opens right out onto the North facing alfresco decking which naturally draws family and friends together for weekend brunches and BBQ's all year round.
Nougat Caesarstone is again featured in the kitchen with an enormous island bench and breakfast bar accentuated by the quality Miele gas stove-top, electric oven and dishwasher, with plenty of space for the whole family to sit, mingle, chat and even get the school homework done. The generously sized butler's pantry offers extensive hidden storage for all your kitchen appliances and more.
As you make your way down the large passage away from the main living, you'll notice the well-equipped laundry followed by the main family bathroom with separate bath, shower, toilet and double vanity again featuring the gorgeous nougat Caesarstone.
Boundless in its abundance this home also boasts an office, formal lounge, teenager's retreat and not to mention the acres outside to keep the kids happy with space for trampolines, play equipment, quad bikes and more.
The home also features a double garage with direct access to the home, 3-bay shed with one automatic roller door big enough for the boat and van, 120,000 litres of plumbed rainwater, 10kw roof and free-standing solar system with additional solar hot water, round out the ultimate family package.
Positioned in Monarch Crest along Richardson Road, this easy to maintain property also offers plenty of room to plant your own orchard, build a vegetable garden, or set up spaces for your lovable furry friends.
Only minutes from the beach and parks, and a short drive along the ocean gives you a zen feeling on your way to shopping and dining in the CBD, plus you also have your choice of stunning seaside walking trails just down the road.
More reasons why we love this home:
- Relax in the serenity of country life only minutes from town
- Luxuriously appointed with attention to detail and quality throughout
- Environmentally sustainable design with North facing aspect
- Plenty of room for cars, boats, caravan and all the toys
- 120,000L plumbed rain water throughout
- 10kw solar system installed in 2013
- Double automatic garage under main roof with direct access
- Large 15mx9m 3 bay shed with automatic roller door
- Sensor lights and window locks for extra security
Specifications:
CT / 6068/537
Council / City of Lower Eyre Peninsula
Zoning / RUL
Built / 2012
Land / 11910m2
Council Rates / $2308pa
Emergency Services Levy / $139.60pa
All information provided has been obtained from sources we believe to be accurate, however, we cannot guarantee the information is accurate and we accept no liability for any errors or omissions (including but not limited to a property's land size, floor plans and size, building age and condition) Interested parties should make their own inquiries and obtain their own legal advice. Should this property be scheduled for auction, the Vendor's Statement may be inspected at any Harris Real Estate office for 3 consecutive business days immediately preceding the auction and at the auction for 30 minutes before it starts.
Property History for 179-185 Richardson Rd, Boston, SA 5607
- 04 Feb 2020Sold for $725,000
- 17 Dec 2019Listed for Sale $695k-$739k
- 17 May 2013Sold for $660,000
Commute Calculator
Recent sales nearby
See more recent sales nearbySimilar properties For Sale nearby
See more properties for sale nearbyAbout Boston 5607
The size of Boston is approximately 14.6 square kilometres. It has 4 parks covering nearly 3.3% of total area. The population of Boston in 2011 was 857 people. By 2016 the population was 955 showing a population growth of 11.4% in the area during that time. The predominant age group in Boston is 0-9 years. Households in Boston are primarily couples with children and are likely to be repaying $1800 - $2399 per month on mortgage repayments. In general, people in Boston work in a trades occupation. In 2011, 90.2% of the homes in Boston were owner-occupied compared with 89.6% in 2016.
Boston has 659 properties. Over the last 5 years, Houses in Boston have seen a 59.27% increase in median value. As at 31 October 2024:
- The median value for Houses in Boston is $757,622 while the median value for Units is $379,348.
Suburb Insights for Boston 5607
Market Insights
Boston Trends for Houses
N/A
N/A
View TrendN/A
N/A
Boston Trends for Units
N/A
N/A
View TrendN/A
N/A
Neighbourhood Insights
© Copyright 2024 RP Data Pty Ltd trading as CoreLogic Asia Pacific (CoreLogic). All rights reserved.


 0
0
/assets/perm/nespfty3iii6piuzywmwq6vj3m?signature=1557320476e9e5a8a072a990a63e280ea84d085aa13f098ea1ab207193e651ea) 0
0
 0
0
 0
0
 0
0
 0
0
