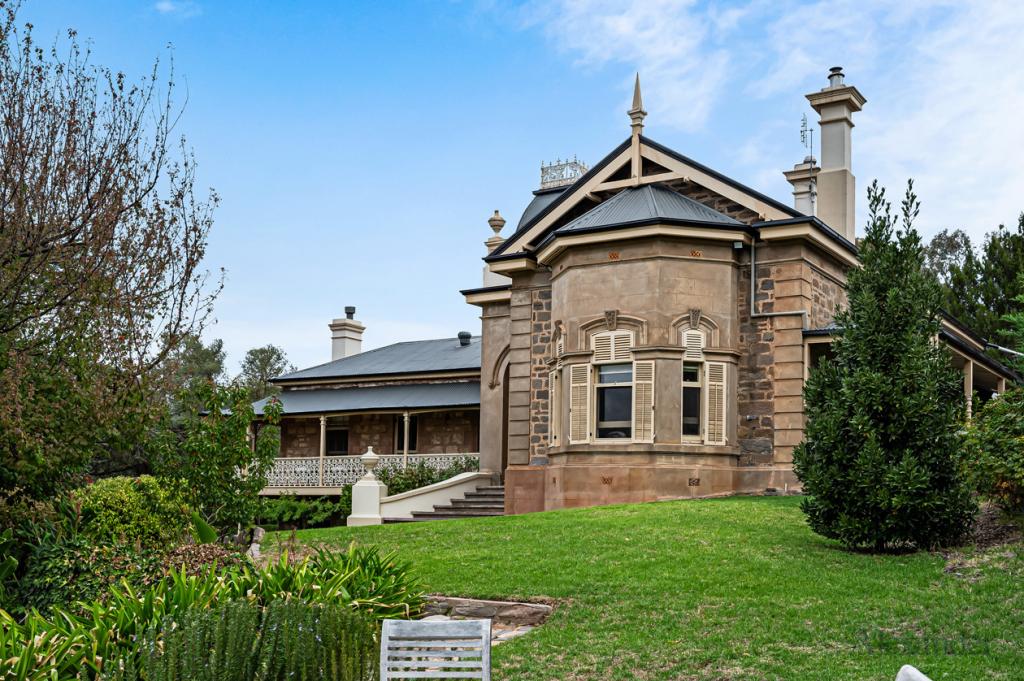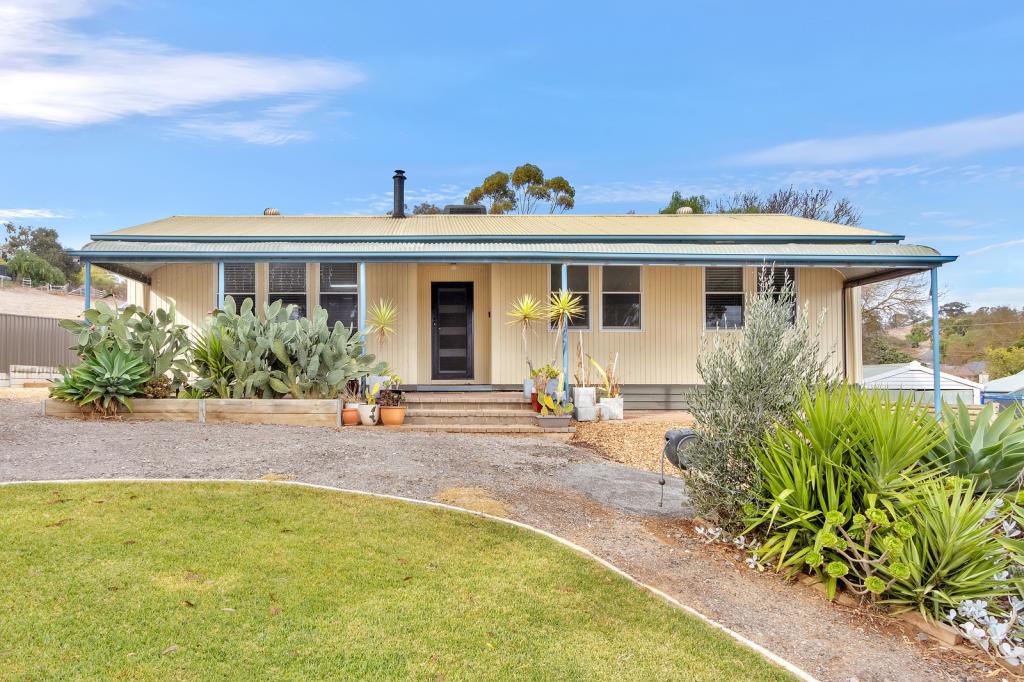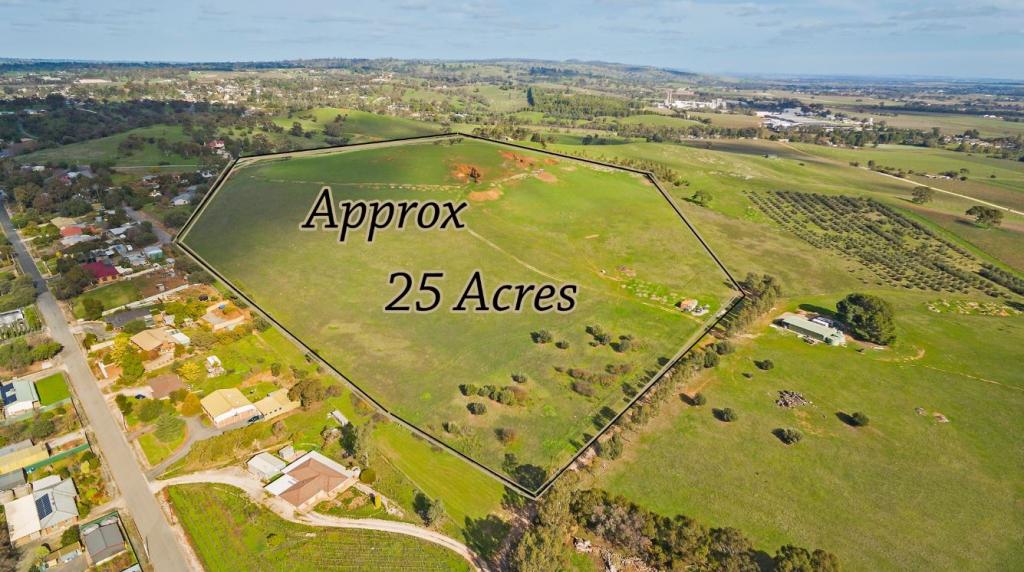9 Le Page LaneAngaston SA 5353
Property Details for 9 Le Page Lane, Angaston
9 Le Page Lane, Angaston is a 3 bedroom, 2 bathroom House with 4 parking spaces and was built in 2009. The property has a land size of 726m2 and floor size of 192m2. While the property is not currently for sale or for rent, it was last sold in September 2023.
Last Listing description (September 2023)
Welcome to a slice of paradise nestled in the heart of Angaston. This immaculate home, built in 2009, offers the ideal blend of modern comfort and natural beauty on a generous allotment size of 729 m2 (approx.). From the moment you step into the landscaped terraced gardens, you'll feel the tranquility and charm that this property has to offer.
Enjoy the variety of fruit trees and vines that adorn this property. From the zesty Kaffir lime and tangy Lemon to the sweetness of Orange, Apple, and Nectarine, you'll have your own private orchard to delight in. Savor the harvest of Walnut, Satsuma plum, and more, all right in your backyard.
Embrace sustainability with both the 3 kW solar system, complete with a 44c feed-in tariff until 2028 as well as the 22,500L (approx..) rainwater tanks equipped with a submersible pump to pump to the top tank for storage. Not only will you be living in comfort, but you'll also be contributing to a greener future while enjoying substantial savings on your energy bills and utilising the rainwater to keep the rear gardens watered.
Experience ultimate relaxation on the Jarrah decking of your outdoor area. The space is designed for year-round enjoyment, with Ziptrack blinds that allow you to control sunlight and create a cozy atmosphere. Entertain guests, dine al fresco, or simply unwind with the tranquil surroundings.
Boasting 3 bedrooms and 2 living area, this home offers ample space for both comfort and functionality. The open-plan living and dining area create a seamless flow, perfect for family gatherings or entertaining friends. With a layout that combines elegance and practicality, this home truly caters to modern living.
Located within walking distance to the Angaston town centre, you'll enjoy the convenience of local shops, cafes, and amenities while enjoying peace and quiet of your own private haven. And with the property backing onto paddocks, you'll relish unobstructed views and a sense of openness.
This is more than a house; it's a lifestyle waiting to be embraced. Explore all that this exceptional property has to offer. Call Sara La Nauze on 0407 775 951 or email sara@marx***. Your dream home awaits in Angaston!
CT |
Zoning | Established Neighbourhood
Council | Barossa Council
Council Rates | $2,004.85
ESL |
SA Water | $225.65
It is a condition of entry at any of Marx Real Estates open homes and private inspections that we may ask to site an attendees proof of identification. In the instance of refusing to provide proof of identity, refusal of entry may occur.
DISCLAIMER: All information provided (including but not limited to the property's land size, floor plan and floor size, building age and general property description) has been obtained from sources deemed reliable, however, we cannot guarantee the information is accurate and we accept no liability for any errors or oversights. Interested parties should make their own inquiries and obtain their own legal advice. Should this property be scheduled for auction, the Vendor's Statement can be inspected at our office for 3 consecutive business days prior to the auction and at the auction for 30 minutes before it starts.
Property History for 9 Le Page Lane, Angaston, SA 5353
- 27 Sep 2023Sold for $624,713
- 18 Aug 2023Listed for Sale Contact Agent
- 27 Jun 2022Listed for Rent $400 / week
Commute Calculator
Recent sales nearby
See more recent sales nearbySimilar properties For Sale nearby
See more properties for sale nearbyAbout Angaston 5353
The size of Angaston is approximately 78.3 square kilometres. It has 9 parks covering nearly 0.5% of total area. The population of Angaston in 2011 was 1,909 people. By 2016 the population was 2,096 showing a population growth of 9.8% in the area during that time. The predominant age group in Angaston is 50-59 years. Households in Angaston are primarily childless couples and are likely to be repaying $1000 - $1399 per month on mortgage repayments. In general, people in Angaston work in a labourer occupation. In 2011, 69.1% of the homes in Angaston were owner-occupied compared with 69.3% in 2016.
Angaston has 1,467 properties. Over the last 5 years, Houses in Angaston have seen a 91.14% increase in median value, while Units have seen a 104.40% increase. As at 31 October 2024:
- The median value for Houses in Angaston is $635,838 while the median value for Units is $397,366.
- Houses have a median rent of $450.
Suburb Insights for Angaston 5353
Market Insights
Angaston Trends for Houses
N/A
N/A
View TrendN/A
N/A
Angaston Trends for Units
N/A
N/A
View TrendN/A
N/A
Neighbourhood Insights
© Copyright 2024 RP Data Pty Ltd trading as CoreLogic Asia Pacific (CoreLogic). All rights reserved.


/assets/perm/qhofo2uvgei6zoisbgsiguaxya?signature=22a74dc5ace7c303d22e5234c65e13509160274875d2e4b3f284b3a3fe8fad79) 0
0
 0
0
/assets/perm/al35tsa4nii6vgtpivkxickjpe?signature=5053bb95e788612313f7ef3d7a4ef6d747e9f23ea176df7291cbf2ea389dd763) 0
0 0
0 0
0
 0
0

