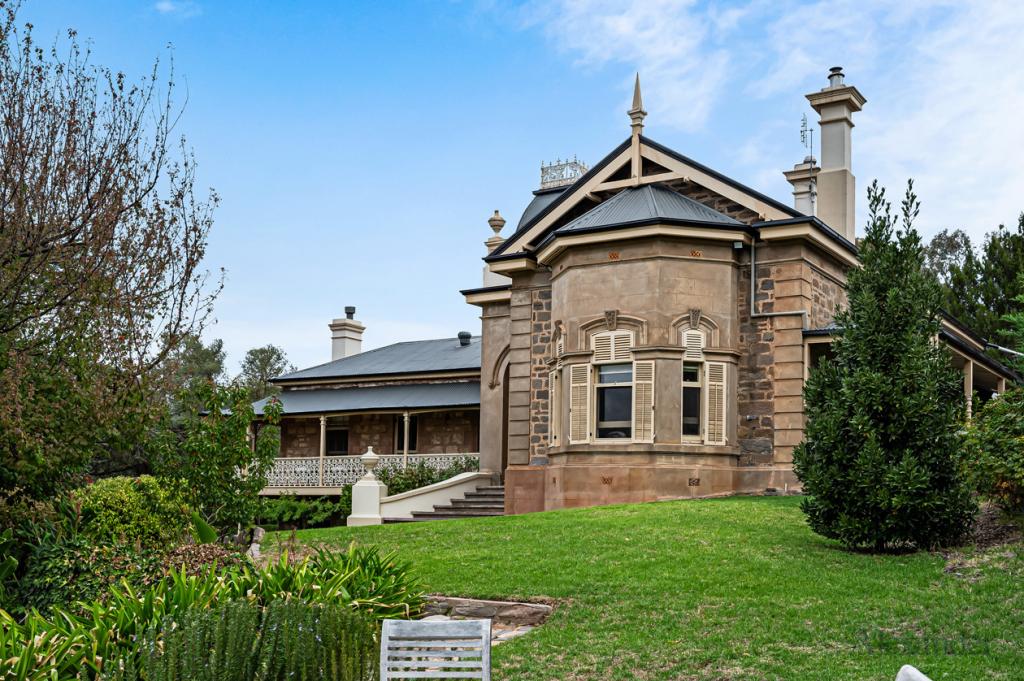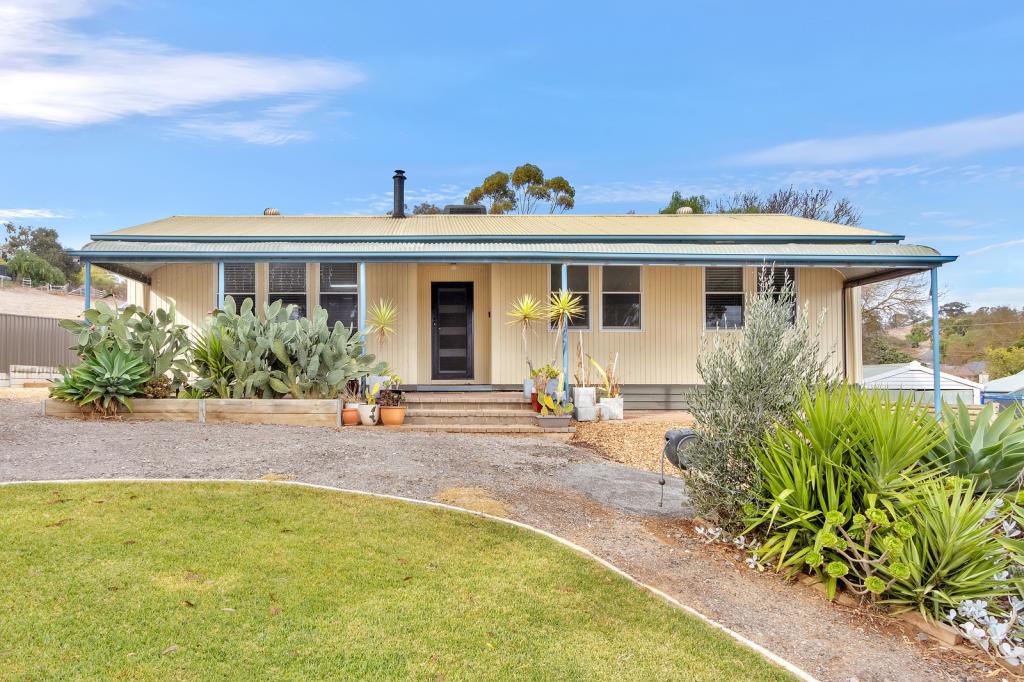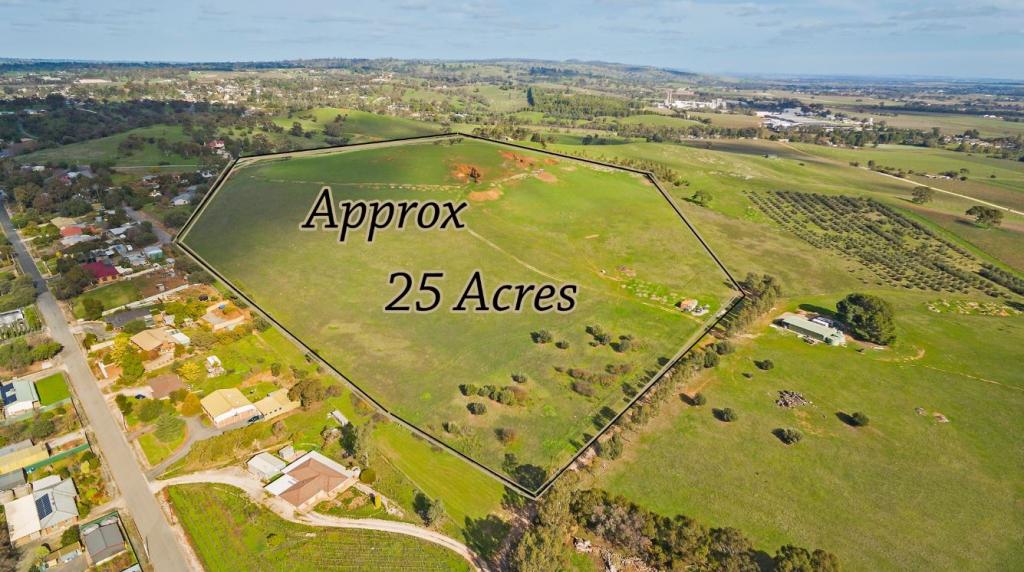8 Sibley StreetAngaston SA 5353
Property Details for 8 Sibley St, Angaston
8 Sibley St, Angaston is a 1 bedroom, 1 bathroom House with 6 parking spaces and was built in 1930. The property has a land size of 456m2 and floor size of 98m2. While the property is not currently for sale or for rent, it was last sold in January 2022.
Last Listing description (March 2020)
This gracious home in the heart of Angaston offers the type of accommodation that visitors to the Barossa love to book, but it can be yours all year round! Originally built in 1930 it offers plenty of character but has been stylishly updated throughout. Manicured symmetrical hedges frame the front entry that leads to a quaint porch. The timber sash windows have been painted white to contrast with the rendered cream exterior, setting a tone for elegance.
The white front entry door is new and hints at the many modern touches within. Inside you will be delighted with the layout that includes three generous bedrooms with built-ins. Beautiful polished timber floors and a white colour palette give a freshness to the entire house. The recently renovated bathroom extends the neutral theme with white wall tiles to the ceiling. Extras include ducted air conditioning, quality carpets in the bedrooms and quality blinds and light fittings throughout.
Enter into the welcoming living room and instantly notice the high ceilings and decorative fireplace with a mirror reflecting light and space. A wide central hall features floor to ceiling linen cupboards and leads through to the very appealing dining and kitchen area. This is where contemporary living is realised with an open floor plan and views through to the rear yard.
Sliding glass doors lead to an elevated rear deck ideal for entertaining or relaxing with a bottle of wine at the end of the day! The deck overlooks the rear yard where there is an elevated cement slab that will make a terrific sports court or additional entertaining space, together with a gravelled courtyard and fire pit area.
Ample shedding is a huge and unexpected bonus with a double 5.5m x 7.5m shed at the end of the double driveway and two smaller sheds in the backyard. 2.3m x 2.8m renovated outdoor BBQ shed and a 3 x 3m concreted garden shed.
Established with very low maintenance needs on a 460m2 block (approx.), the home is well located in a street filled with other charming character homes just a short walk from beautiful Angaston Oval. Priced to sell, every day will feel like a holiday here!
FEATURES:
Three bedrooms
Immaculate presentation
Lovely entry framed by symmetrical hedges
Large master with floor-ceiling built-in robes
Built-in robe to bedroom 2
Built-in floor-ceiling linen cupboards in the hallway
Quality carpets in bedrooms
Lovely renovated bathroom with contemporary glass shower screen and tiled to ceiling
Quality new blinds throughout
Ducted air conditioning
Updated contemporary kitchen with quality white cabinetry including ample under-bench and overhead cupboards
Property History for 8 Sibley St, Angaston, SA 5353
- 28 Jan 2022Sold for $345,000
- 06 Mar 2020Sold for $285,000
- 02 Apr 2019Listed for Sale $325,000
Commute Calculator
Recent sales nearby
See more recent sales nearbySimilar properties For Sale nearby
See more properties for sale nearbyAbout Angaston 5353
The size of Angaston is approximately 78.3 square kilometres. It has 9 parks covering nearly 0.5% of total area. The population of Angaston in 2011 was 1,909 people. By 2016 the population was 2,096 showing a population growth of 9.8% in the area during that time. The predominant age group in Angaston is 50-59 years. Households in Angaston are primarily childless couples and are likely to be repaying $1000 - $1399 per month on mortgage repayments. In general, people in Angaston work in a labourer occupation. In 2011, 69.1% of the homes in Angaston were owner-occupied compared with 69.3% in 2016.
Angaston has 1,467 properties. Over the last 5 years, Houses in Angaston have seen a 91.14% increase in median value, while Units have seen a 104.40% increase. As at 31 October 2024:
- The median value for Houses in Angaston is $635,838 while the median value for Units is $397,366.
- Houses have a median rent of $450.
Suburb Insights for Angaston 5353
Market Insights
Angaston Trends for Houses
N/A
N/A
View TrendN/A
N/A
Angaston Trends for Units
N/A
N/A
View TrendN/A
N/A
Neighbourhood Insights
© Copyright 2024 RP Data Pty Ltd trading as CoreLogic Asia Pacific (CoreLogic). All rights reserved.


/assets/perm/n2do3x2vcui6pc5wumayipqgpy?signature=7f0e7d8dff516b9900b7d9f7d83c06c49a46b68c6daa3ec9a832502b8ecb2aed) 0
0
 0
0 0
0 0
0

