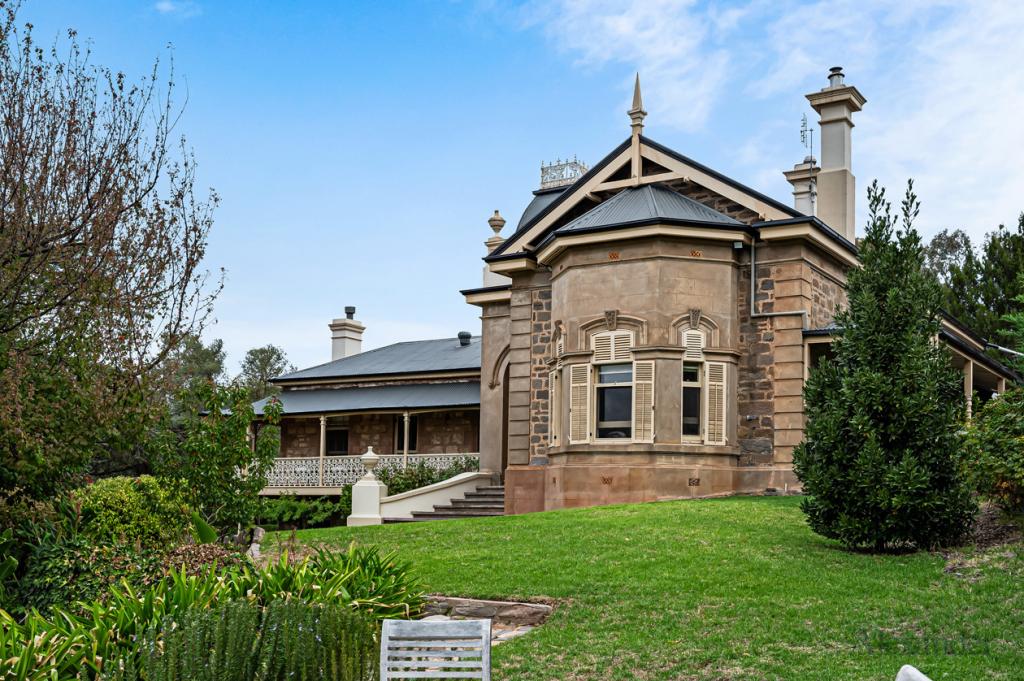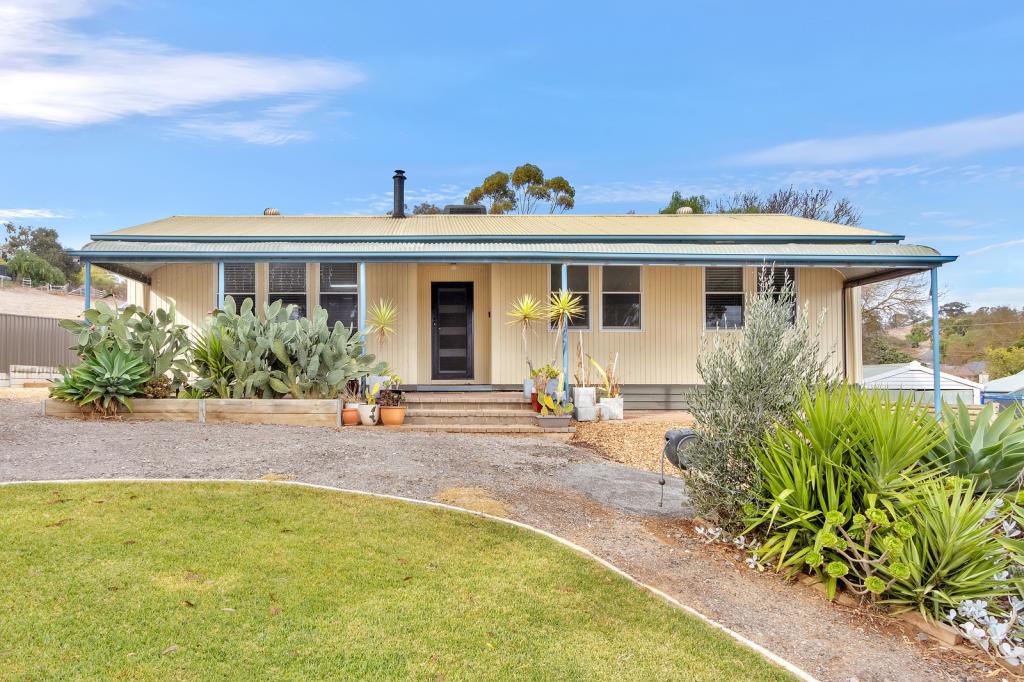44 Moculta RoadAngaston SA 5353
Property Details for 44 Moculta Rd, Angaston
44 Moculta Rd, Angaston is a 3 bedroom, 2 bathroom House with 4 parking spaces and was built in 1920. The property has a land size of 5840m2 and floor size of 287m2. While the property is not currently for sale or for rent, it was last sold in September 2021.
Last Listing description (March 2022)
Originally built in the 1920's this stunning two storey home located centrally within the township of Angaston is set on a large 5800m2 (approx) allotment.
With a long and colourful history of winemakers and wine making families having owned this property, it is now time for its new owners to add their history to this stunning and iconic home.
Offering grand rooms of generous proportions with so many of the original features, including marble fireplaces, ornate ceilings, stunning archways with stain glass windows and polished floor boards this could be your new home.....
Located on the upper storey of the home, you enter through the large country kitchen which offers a large island bench, breakfast hutch and dishwasher. Within these spaces you are greeted with neutral decor and light filled rooms which are open and flow through into the informal dining and first of the living areas. Newly polished floorboards, high ceilings and the large open kitchen allow you to spill out onto the rear verandah whilst entertaining with friends and family or through into the first of the informal lounge areas.
The lounge area has also undergone renovations over the years with the addition of french doors which enable you to move easily out onto the front verandah or to open and enjoy the summer breeze.
The family bathroom features a claw footed bath, heat lamps and a large vanity. The bathroom is located centrally to this area as well as the laundry, which has easy access to the rear yard and clothes line.
The second and larger living area is also located on the upper storey with its grand ornate ceilings, large proportions and original marble fireplace. This room can also be used as the formal dining area as it is currently used by our current owners.
The grand wide hallway offers stunning arches which further embellish the ornate lead-light windows and lead through to the two upstairs bedrooms which are both generous in size. Natural light flows into this area from the front of the home.
Neutral plush carpets have also been added to these areas, with original doors that enclose the spaces to create a more intimate space.
The internal stairs are central within the home and allow easy access to bedroom 3 as well as the master suite. The master suite offers its own informal lounge/sitting area, side entrance and ensuite bathroom. This area would also work well if you needed a guest wing or required a home that would be suitable for extended family to live or stay for extended periods of time.
Further features include:
-An in ground concrete salt chlorinated pool with a rustic undercover entertaining area
-Mature gardens and fruit trees
-Undercover double carport with room for a trailer
-Rear fenced paddock
-Large underground cellar
-Walking distance to Angaston Primary School, kindergarten, 7 day supermarket, cafes, cellar doors and local businesses.
This is a stunning home in a wonderful area within Angaston, this is a must to see.....
For further information or to arrange your private inspection contact Sara La Nauze on 0407 775 951 or 8564 3884.
All information provided (including but not limited to the property's land size, floor plan and floor size, building age and general property description) has been obtained from sources deemed reliable, however, we cannot guarantee the information is accurate and we accept no liability for any errors or oversights. Interested parties should make their own inquiries and obtain their own legal advice. Should this property be scheduled for auction, the Vendor's Statement can be inspected at our office for 3 consecutive business days prior to the auction and at the auction for 30 minutes before it starts.
Property History for 44 Moculta Rd, Angaston, SA 5353
- 01 Sep 2021Sold for $750,000
- 09 Oct 2020Listed for Rent - Price not available
- 21 Aug 2020Listed for Rent - Price not available
Commute Calculator
Recent sales nearby
See more recent sales nearbySimilar properties For Sale nearby
See more properties for sale nearbyAbout Angaston 5353
The size of Angaston is approximately 78.3 square kilometres. It has 9 parks covering nearly 0.5% of total area. The population of Angaston in 2011 was 1,909 people. By 2016 the population was 2,096 showing a population growth of 9.8% in the area during that time. The predominant age group in Angaston is 50-59 years. Households in Angaston are primarily childless couples and are likely to be repaying $1000 - $1399 per month on mortgage repayments. In general, people in Angaston work in a labourer occupation. In 2011, 69.1% of the homes in Angaston were owner-occupied compared with 69.3% in 2016.
Angaston has 1,467 properties. Over the last 5 years, Houses in Angaston have seen a 91.14% increase in median value, while Units have seen a 104.40% increase. As at 31 October 2024:
- The median value for Houses in Angaston is $635,838 while the median value for Units is $397,366.
- Houses have a median rent of $450.
Suburb Insights for Angaston 5353
Market Insights
Angaston Trends for Houses
N/A
N/A
View TrendN/A
N/A
Angaston Trends for Units
N/A
N/A
View TrendN/A
N/A
Neighbourhood Insights
© Copyright 2024 RP Data Pty Ltd trading as CoreLogic Asia Pacific (CoreLogic). All rights reserved.


/assets/perm/qhofo2uvgei6zoisbgsiguaxya?signature=22a74dc5ace7c303d22e5234c65e13509160274875d2e4b3f284b3a3fe8fad79) 0
0
 0
0
/assets/perm/al35tsa4nii6vgtpivkxickjpe?signature=5053bb95e788612313f7ef3d7a4ef6d747e9f23ea176df7291cbf2ea389dd763) 0
0 0
0 0
0
 0
0

