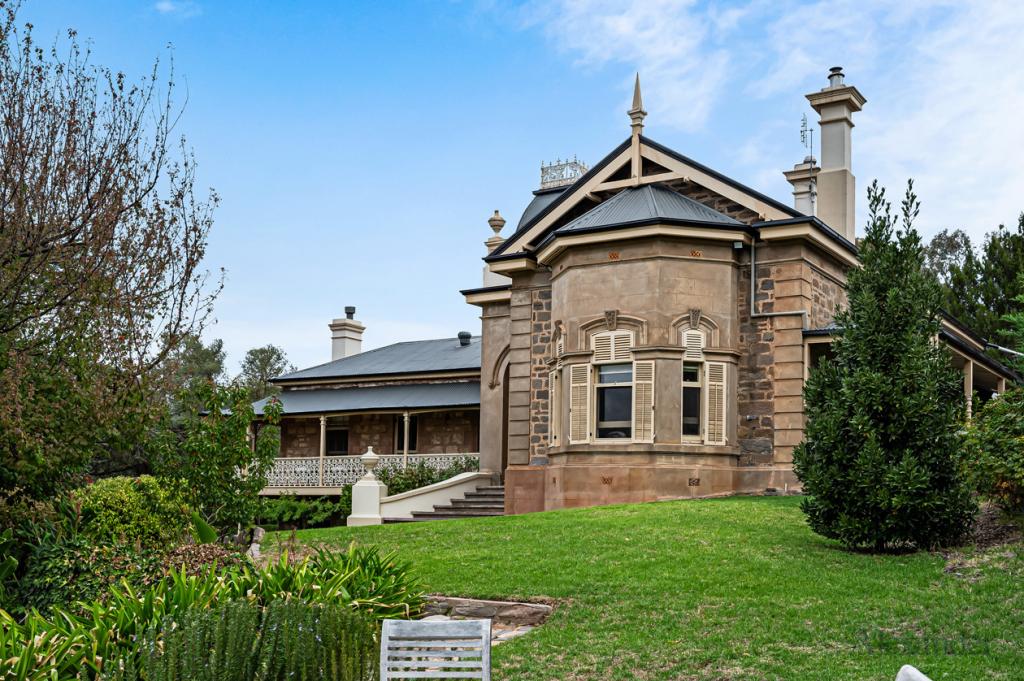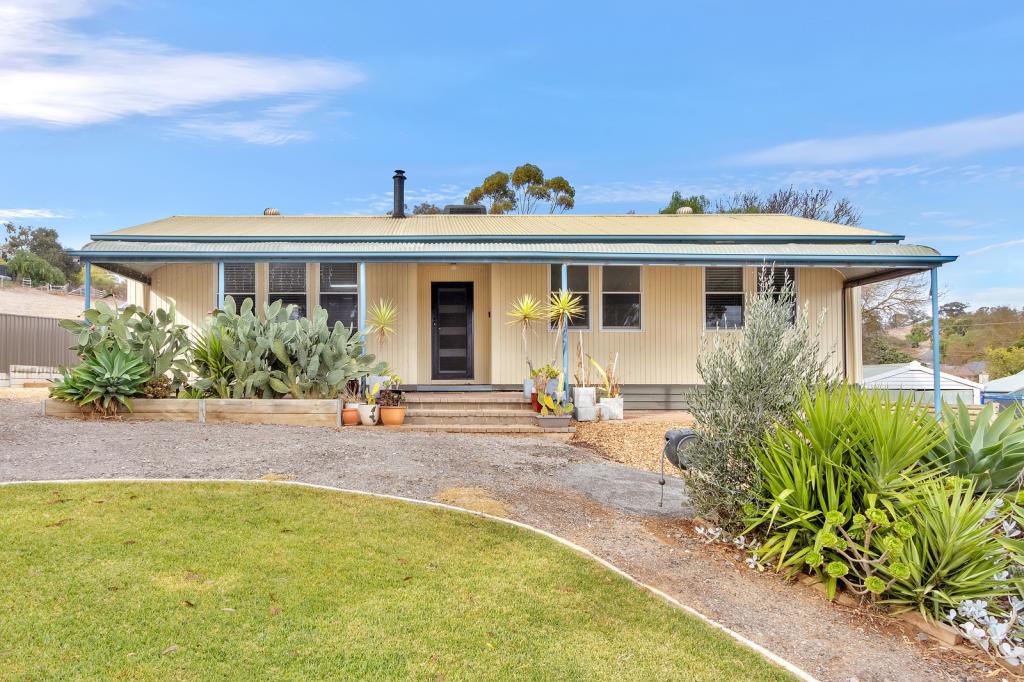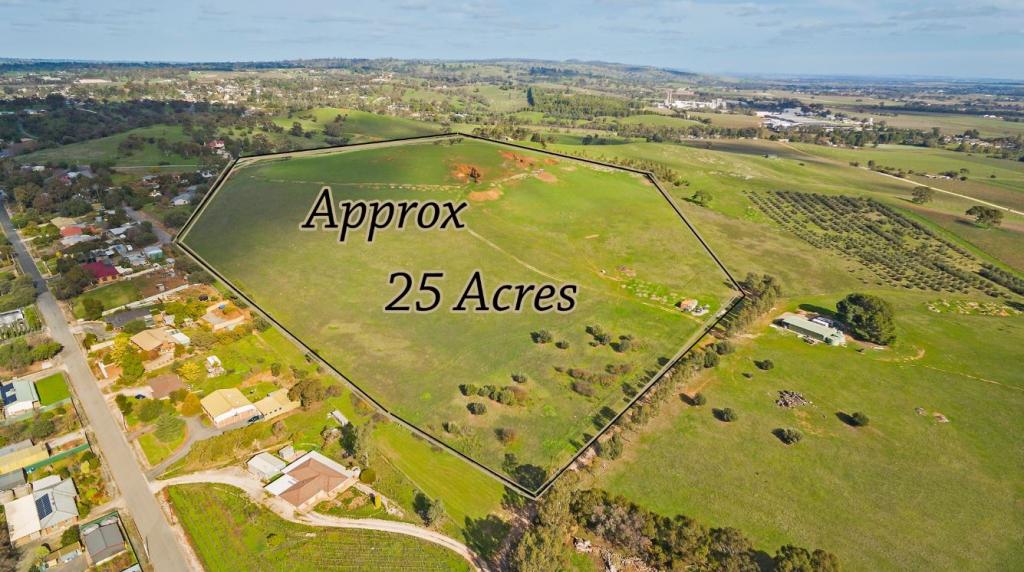4-6 Murray StreetAngaston SA 5353
Property Details for 4-6 Murray St, Angaston
4-6 Murray St, Angaston is a 3 bedroom, 1 bathroom House with 3 parking spaces and was built in 1900. The property has a land size of 1318m2 and floor size of 199m2. While the property is not currently for sale or for rent, it was last sold in March 2015.
Last Listing description (November 2023)
Located within the heart of the Angaston township and featuring local quarried stone, this beautifully restored and modernised Villa (circa 1895) is ready for its new custodians
Boasting both modern comforts and classic charm this meticulously maintained 3 - 4 bedroom home boasts a range of features that make it an exceptional find in today's real estate market.
As you step inside, you'll immediately appreciate the generous 3.6-meter ceilings and stunningly wide hallway with its decorative features that set the tone for the rest of the home. Ornate ceilings, cornicing, fireplaces/surrounds and generous sized windows are just a few of the features that add further character. Magnetite double glazed panels add a seamless hint of modernisation to the windows at the front of the home, ensuring quiet and energy-efficient rooms, free from the hustle and bustle of the main street.
The large master bedroom is a true retreat and located at the rear of the property. Built-in wardrobes offer great storage and plantation shutters that provide privacy and a contemporary and timeless style. Recent upgrades, including new carpet (six months ago), add further luxury to this space.
Restored original floors add further appeal to the home, as the original slate hallway entrance which has also undergone restoration.
A spacious lounge (at the front of the home) features built-in cupboards and shelving, an electric fireplace that adds warmth and ambiance to the room and polished timber floors.
Three split systems and ducted reverse cycle heating and cooling throughout ensures your comfort thought the home all year-round.
The kitchen has also undergone a full renovation by the current owner and offers an abundance of cupboard space, 1.5 sinks, island bench, an electric oven and cooktop making meal preparation and entertaining a breeze.
The bathroom features a contemporary soaking tub, spacious modern shower alcove with glass door and tessellated tiling. A separate laundry area also offers further storage options with the house as well as a second toilet.
Further features to love:
5 x 6 m (approx.) garage with high roofline (perfect to add a mezzanine floor for further storage
2.3 x 3m (approx.) shed for further storage or can double as an art studio
10,000-litre (approx.) rainwater tank (not plumbed).
A new roof was installed to the entire home in 2015, ensuring peace of mind for years to come.
Large under cover gazebo with concrete slab
TV points are available in most rooms
Original dry cellar
Tool/storage/garden shed (attached to the rear of the home)
Cat enclosures can be removed
Don't miss your opportunity to secure this stunning home in Angaston. Contact Sara La Nauze on 0407 775 951 for further information.
CT | 6165/605
Zoning | Established Neighbourhood
Council | Barossa Council
Council Rates | $2339.00
ESL | $90.00
SA Water | $270.00 quarter
It is a condition of entry at any of Marx Real Estates open homes and private inspections that we may ask to site an attendee's proof of identification. In the instance of refusing to provide proof of identity, refusal of entry may occur.
DISCLAIMER: All information provided (including but not limited to the property's land size, floor plan and floor size, building age and general property description) has been obtained from sources deemed reliable, however, we cannot guarantee the information is accurate and we accept no liability for any errors or oversights. Interested parties should make their own inquiries and obtain their own legal advice. Should this property be scheduled for auction, the Vendor's Statement can be inspected at our office for 3 consecutive business days prior to the auction and at the auction for 30 minutes before it starts.
Property History for 4-6 Murray St, Angaston, SA 5353
- 20 Sep 2023Listed for Sale Contact Agent
- 13 Mar 2015Sold for $458,000
- 23 Jul 2014Listed for Sale Not Disclosed
Commute Calculator
Recent sales nearby
See more recent sales nearbySimilar properties For Sale nearby
See more properties for sale nearbyAbout Angaston 5353
The size of Angaston is approximately 78.3 square kilometres. It has 9 parks covering nearly 0.5% of total area. The population of Angaston in 2011 was 1,909 people. By 2016 the population was 2,096 showing a population growth of 9.8% in the area during that time. The predominant age group in Angaston is 50-59 years. Households in Angaston are primarily childless couples and are likely to be repaying $1000 - $1399 per month on mortgage repayments. In general, people in Angaston work in a labourer occupation. In 2011, 69.1% of the homes in Angaston were owner-occupied compared with 69.3% in 2016.
Angaston has 1,467 properties. Over the last 5 years, Houses in Angaston have seen a 91.14% increase in median value, while Units have seen a 104.40% increase. As at 31 October 2024:
- The median value for Houses in Angaston is $635,838 while the median value for Units is $397,366.
- Houses have a median rent of $450.
Suburb Insights for Angaston 5353
Market Insights
Angaston Trends for Houses
N/A
N/A
View TrendN/A
N/A
Angaston Trends for Units
N/A
N/A
View TrendN/A
N/A
Neighbourhood Insights
© Copyright 2024 RP Data Pty Ltd trading as CoreLogic Asia Pacific (CoreLogic). All rights reserved.


/assets/perm/ggtoekxqy4i6var7pmjkzfsbfi?signature=cfde342dabf3f19174167aa750cf89a31514409f03047a46f762cb7454f74bf4) 0
0/assets/perm/6vsbqdtqo4i63agds4ysgruvge?signature=61b69143fa2f3f9b143f7e5ceb570c5a22a385d44d451c3391b9358d557cd46c) 0
0/assets/perm/7ne4mch64yi6tdpebuiawt4esm?signature=0533cabbb1237fcb2f32000a48ad039247a89cafc8c934b3595a6f80e906233a) 0
0 0
0 0
0
 0
0

