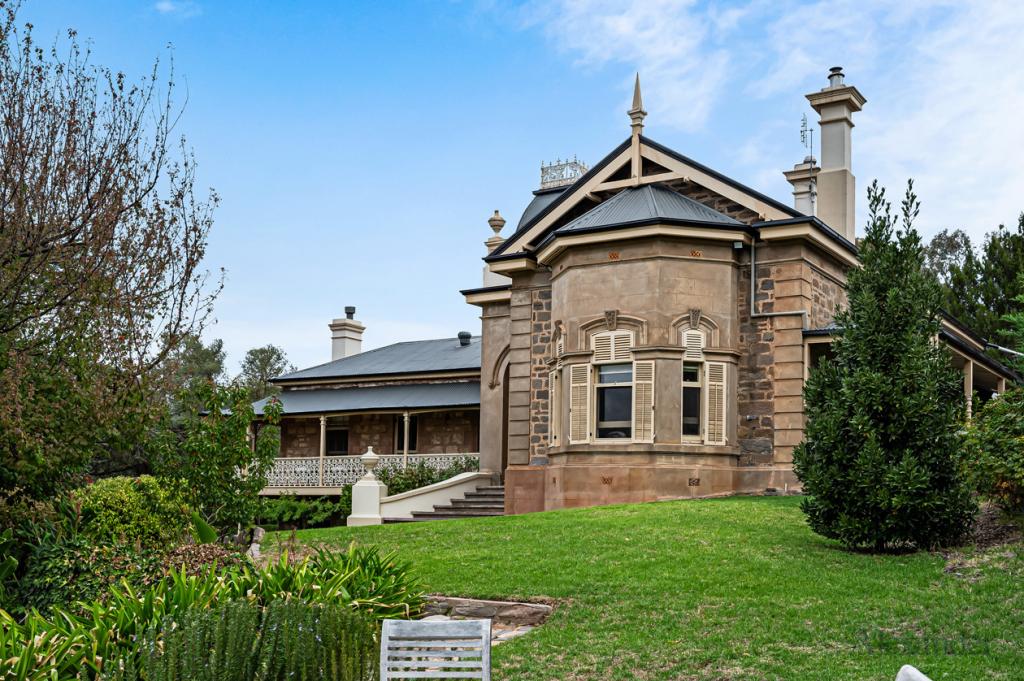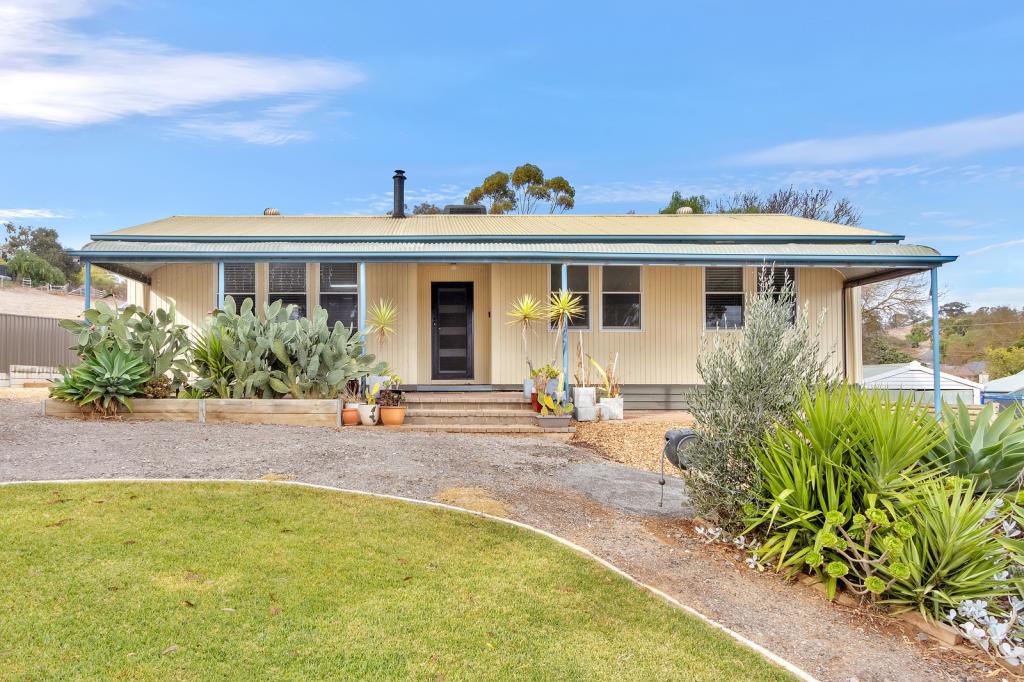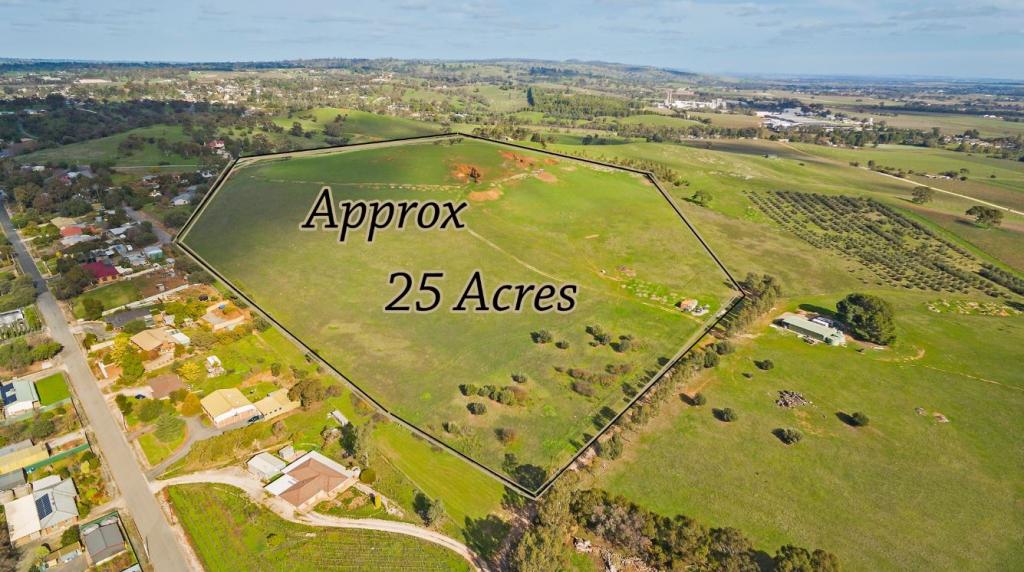34 Schilling StreetAngaston SA 5353
Bedrooms: 3
Bathrooms: 1
Car spaces: 3
Floor area: 200m2
Land area: 1214m2
Save
Property Details for 34 Schilling St, Angaston
34 Schilling St, Angaston is a 3 bedroom, 1 bathroom House with 3 parking spaces and was built in 1930. The property has a land size of 1214m2 and floor size of 200m2. While the property is not currently for sale or for rent, it was last sold in April 2023.
Building Type
House
Year Built
1930
Floor Size
200m2
Land Size
1214m2
Local Government
Barossa
Lot/Plan
A170/F173261
Last Listing description (April 2023)
Charming from the moment you enter, meticulously updated and extended to allow
you to entertain inside and out, this C1910's stone fronted symmetrical villa strikes the perfect balance
between timeless contemporary and country chic style.
With three spacious bedrooms all with lofty ceilings, polished Jarrah timber floors and built in robes - these
original rooms within the symmetrical villa offer large windows that frame the established gardens and bathe these rooms in natural light.
The family bathroom offers generous proportions and continues the modern twist to the home with its large vanity, double sinks, great storage, deep soaking tub, toilet and walk in shower.
As you move through the hallway and enter the first of the living areas (with its built in office and separate area for kids to play or simply quietly read a book) this area is light, calming and open.
Seamlessly adjoining the first living area, the open plan kitchen is centrally located and allows you to easily entertain your friends and family. The waterfall stone island bench and benchtops add a touch of luxury to this area together with the neutral 2 pac cupboard's, shelving, dishwasher, wine fridge, and 900ml electric cook's oven and 5 burner gas stove top which completes this space.
You will love cooking and entertaining in this space.
The second living/dining area seamlessly transitions you into the modern extension of the home with the continuation of the stunningly high ceilings, red cedar windows, French doors, hard wood flooring and so much more.
More reasons to love this home:
Large in ground dry wine cellar with internal access
Red cedar windows and French doors that lead you through to the outdoor paved and private entertaining area
Raised irrigated vegetable garden beds
Original single car shed with power and cement flooring
Established low maintenance gardens
Second toilet (located in the laundry)
Split system in second living area
Open fireplace
Cubby house and sandpit (as well as room for a trampoline for the kids)
Pura tap
Ceiling fans
Great outdoor areas to enjoy
Chicken run
Fruit trees (apple, lemon and kaffir lime)
Rainwater tank (for use in the garden)
Beautifully maintained and kept, this home will capture your heart upon the first inspection and you will want to make this your forever home.
Picture perfect in every way, we can't wait to welcome you to 34 Schilling Street, Angaston.
For further details contact Sara La Nauze on 0407 775 951 or 8564 3884.
It is a condition of entry at any of Marx Real Estates open homes and private inspections that we may ask to site an attendees proof of identification. In the instance of refusing to provide proof of identity, refusal of entry may occur
DISCLAIMER: All information provided (including but not limited to the property's land size, floor plan and floor size, building age and general property description) has been obtained from sources deemed reliable, however, we cannot guarantee the information is accurate and we accept no liability for any errors or oversights. Interested parties should make their own inquiries and obtain their own legal advice. Should this property be scheduled for auction, the Vendor's Statement can be inspected at our office for 3 consecutive business days prior to the auction and at the auction for 30 minutes before it starts.
Property History for 34 Schilling St, Angaston, SA 5353
A timeline of how this property has performed in the market
Last Sold
$840,000
28 Apr 2023
- 28 Apr 2023Sold for $840,000
- 02 Dec 2022Listed for Sale EOI by 16/12/2022 (USP)
- 28 Aug 2008Sold for $185,000
Sign in to see more transactions
Commute Calculator
Similar properties For Sale nearby
See more properties for sale nearbySuburb Insights for Angaston 5353
Market Insights
Angaston Trends for Houses
Median Value
N/A
-
View TrendMedian Growth
N/A
View TrendMedian Rent
N/A
-
View TrendRental Yield
N/A
-
View TrendMedian Value: The middle value of all properties across the geography based on the Automated Valuation Model.
Median Value over 1 year
Angaston Trends for Units
Median Value
N/A
-
View TrendMedian Growth
N/A
View TrendMedian Rent
N/A
-
View TrendRental Yield
N/A
-
View TrendMedian Value: The middle value of all properties across the geography based on the Automated Valuation Model.
Median Value over 1 year
Neighbourhood Insights
Age
Household
Occupancy
No data to show
© Copyright 2024 RP Data Pty Ltd trading as CoreLogic Asia Pacific (CoreLogic). All rights reserved.
Disclaimer
Whilst all reasonable effort is made to ensure the information in this publication is current, CoreLogic does not warrant the accuracy or completeness of the data and information contained in this publication and to the full extent not prohibited by law excludes all for any loss or damage arising in connection with the data and information contained in this publication.


 0
0 0
0
 0
0

