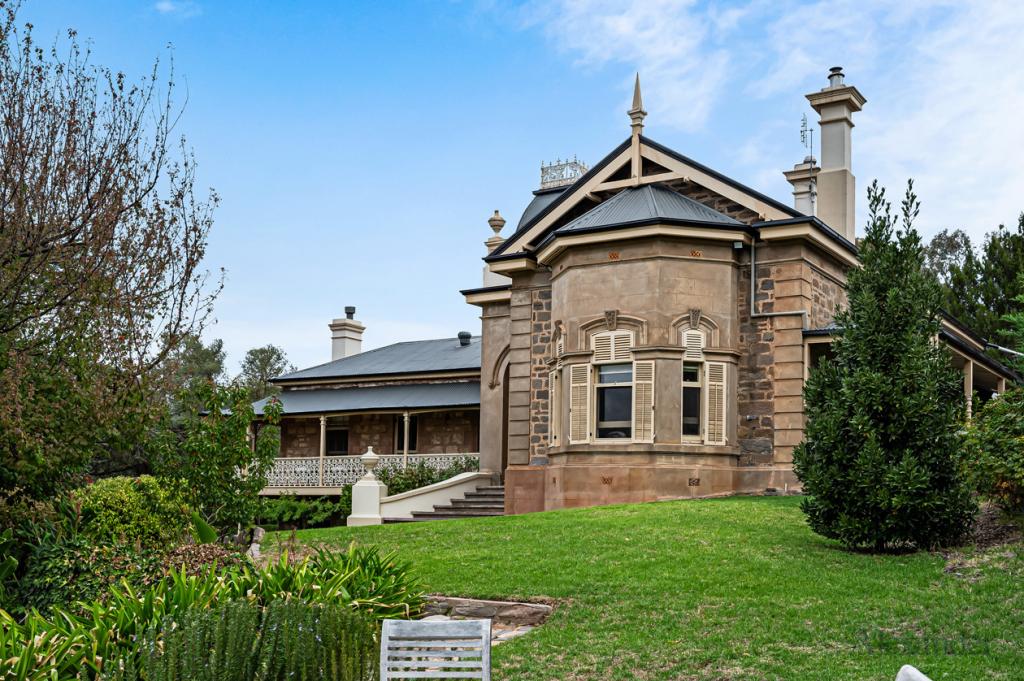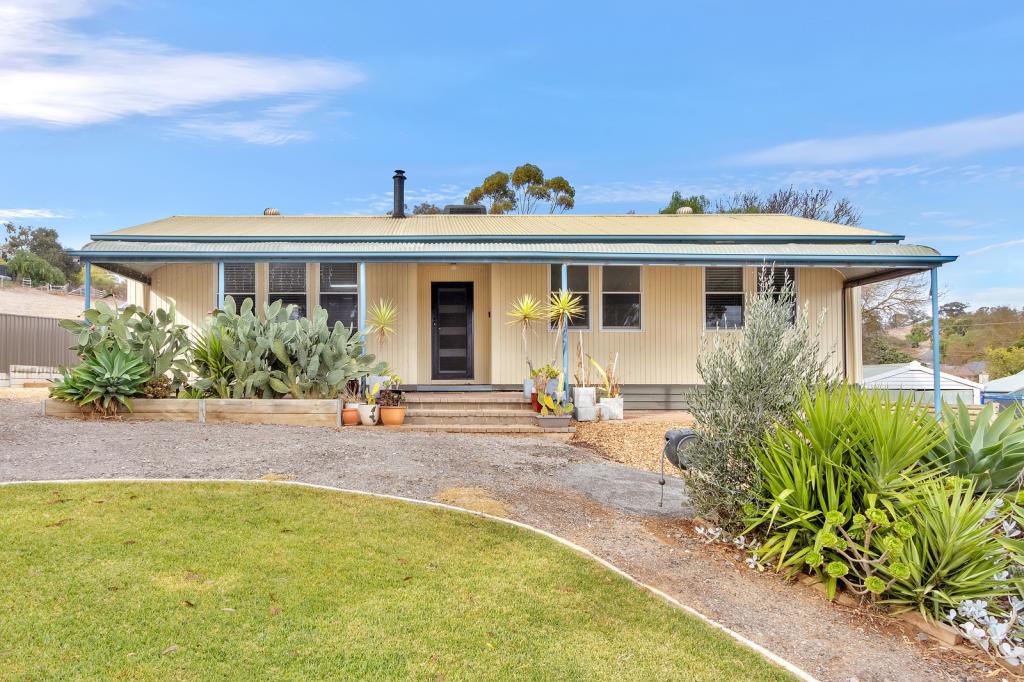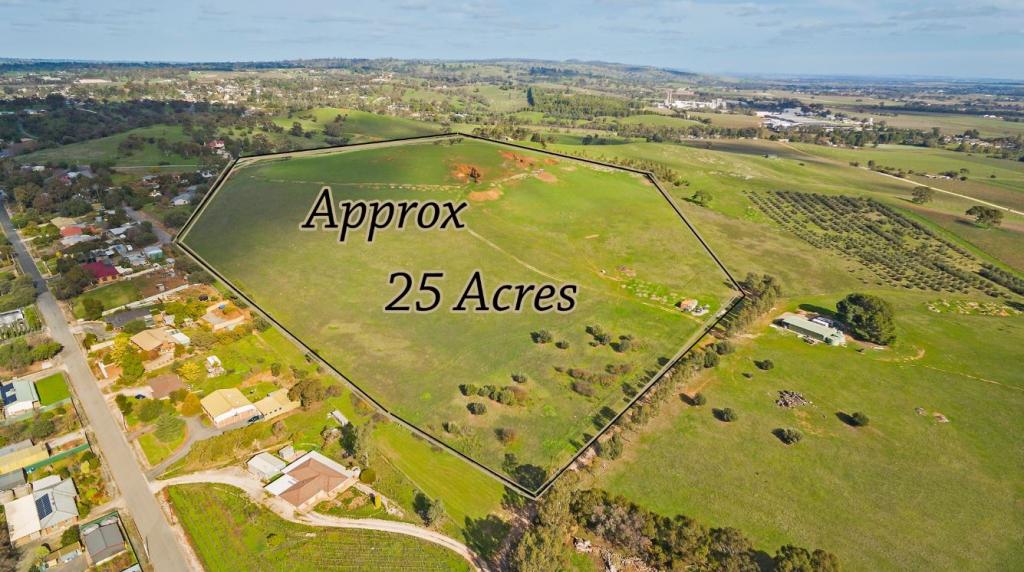30 Dean StreetAngaston SA 5353
Property Details for 30 Dean St, Angaston
30 Dean St, Angaston is a 3 bedroom, 2 bathroom House with 2 parking spaces and was built in 1926. The property has a land size of 777m2 and floor size of 138m2. While the property is not currently for sale or for rent, it was last sold in November 2021.
Last Listing description (November 2021)
They don't call Angaston the crown of the Barossa for no reason. Ideally positioned on Dean Street, this character filled bungalow (originally built in 1926), sits within walking distance to the main street of Angaston, local parks, 7 day supermarket, cafes, bakeries and restaurants.
Located on a great family sized allotment of 791m2 (approx.) with views from the kitchen and backyard over the township, this home is a must to inspect.
Upon entering the home you will instantly feel at home with the dark timber floorboards, high ceilings, spacious rooms and ornate brick fire places.
Offering three large bedrooms (all including built in robes and ceiling fans), which are centrally located to the main family bathroom which includes a spa bath for pure luxury at home.
As you move through the main hallway you will step out into the naturally bright and spacious open concept kitchen and dining room, which is the hub of the home perfect for dinner parties with friends and family gatherings.
The contemporary and stylish kitchen has recently been renovated and updated and includes an impressive French black "Falcon" double electric oven with 5 burner gas cook top and matching range hood. For those who love to cook further features include the stone granite bench tops, which add a touch of luxury as well as the stainless steel Bosch dishwasher and large under bench sink. Further space has been included for a double fridge as well as either a wine fridge or smaller drinks fridge. Set adjacent to the dining space double French doors lead you out into the undercover dining space and decked area. Manicured and edible gardens with rosemary hedges and fruit trees are perfect additions to this outdoor entertaining space.
Further features to love:
- Split system reverse cycle in kitchen/dining area
- Mains gas
- 5.6kw of solar with a 7.5kw inverter
- Cellarette
- 32,000L rainwater tank plumbed to the house and a 3000L rainwater tank for use in the garden
- Two bathrooms perfect for the growing family or guests
- Cosy fireplace in the lounge and main bedroom
- Private studio located within the shed space
- Outdoor entertaining area which takes in the beautiful views of Angaston
- Located only minutes to some of the best Barossa cafes, restaurants, and playgrounds for the kids.
- Abundance of fruit bearing trees/vines including lemon, lime, orange, pink grapefruit, black fig, peach and passionfruit
This property wont be on the market for long......
Contact Sara La Nauze on 0407 775 951 or 8564 3884 for further information.
DISCLAIMER: All information provided (including but not limited to the property's land size, floor plan and floor size, building age and general property description) has been obtained from sources deemed reliable, however, we cannot guarantee the information is accurate and we accept no liability for any errors or oversights. Interested parties should make their own inquiries and obtain their own legal advice. Should this property be scheduled for auction, the Vendor's Statement can be inspected at our office for 3 consecutive business days prior to the auction and at the auction for 30 minutes before it starts.
Property History for 30 Dean St, Angaston, SA 5353
- 29 Nov 2021Sold for $620,000
- 08 Oct 2021Listed for Sale $550,000 - $580,000
- 04 Apr 2016Transferred for $310,000
Commute Calculator
Recent sales nearby
See more recent sales nearbySimilar properties For Sale nearby
See more properties for sale nearbyAbout Angaston 5353
The size of Angaston is approximately 78.3 square kilometres. It has 9 parks covering nearly 0.5% of total area. The population of Angaston in 2011 was 1,909 people. By 2016 the population was 2,096 showing a population growth of 9.8% in the area during that time. The predominant age group in Angaston is 50-59 years. Households in Angaston are primarily childless couples and are likely to be repaying $1000 - $1399 per month on mortgage repayments. In general, people in Angaston work in a labourer occupation. In 2011, 69.1% of the homes in Angaston were owner-occupied compared with 69.3% in 2016.
Angaston has 1,467 properties. Over the last 5 years, Houses in Angaston have seen a 91.14% increase in median value, while Units have seen a 104.40% increase. As at 31 October 2024:
- The median value for Houses in Angaston is $635,838 while the median value for Units is $397,366.
- Houses have a median rent of $450.
Suburb Insights for Angaston 5353
Market Insights
Angaston Trends for Houses
N/A
N/A
View TrendN/A
N/A
Angaston Trends for Units
N/A
N/A
View TrendN/A
N/A
Neighbourhood Insights
© Copyright 2024 RP Data Pty Ltd trading as CoreLogic Asia Pacific (CoreLogic). All rights reserved.


/assets/perm/qhofo2uvgei6zoisbgsiguaxya?signature=22a74dc5ace7c303d22e5234c65e13509160274875d2e4b3f284b3a3fe8fad79) 0
0
 0
0
/assets/perm/al35tsa4nii6vgtpivkxickjpe?signature=5053bb95e788612313f7ef3d7a4ef6d747e9f23ea176df7291cbf2ea389dd763) 0
0 0
0 0
0
 0
0

