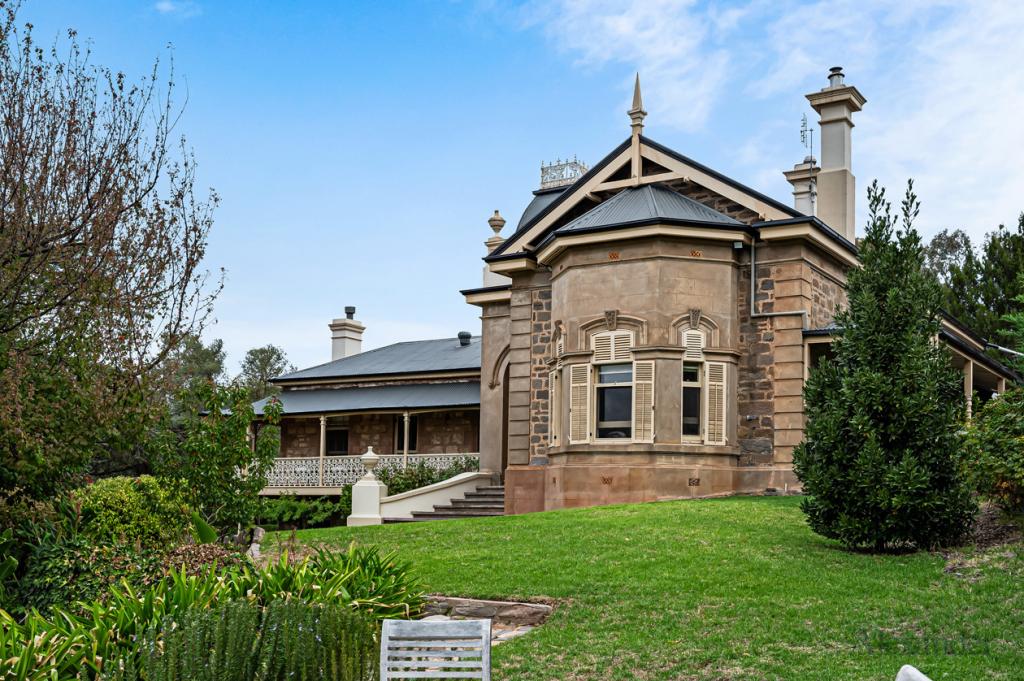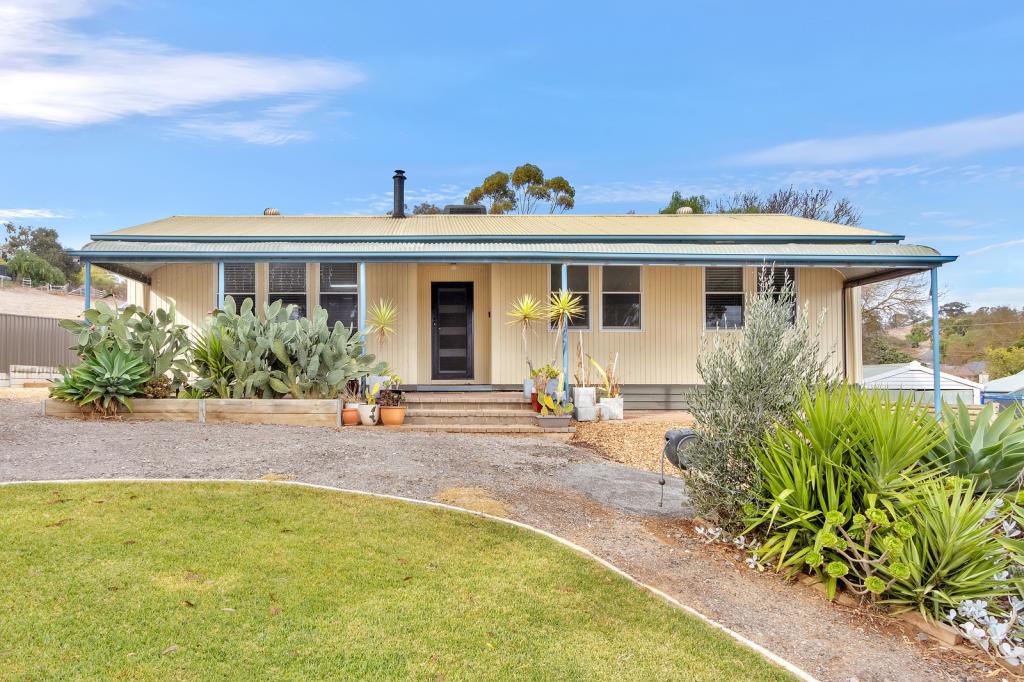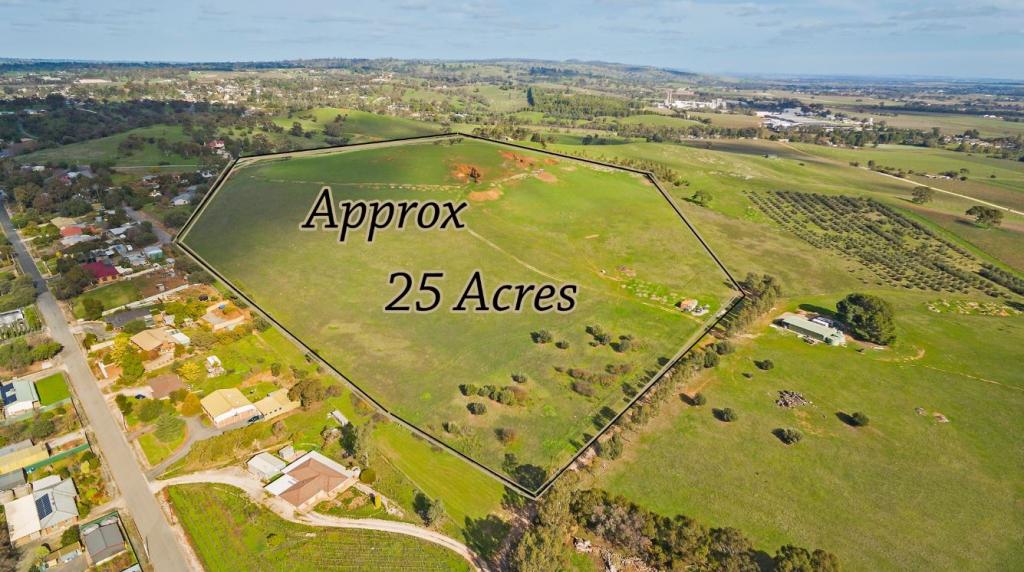3 Cadd CourtAngaston SA 5353
Property Details for 3 Cadd Ct, Angaston
3 Cadd Ct, Angaston is a 3 bedroom, 1 bathroom House with 4 parking spaces and was built in 1988. The property has a land size of 1319m2 and floor size of 139m2. While the property is not currently for sale or for rent, it was last sold in January 2023.
Last Listing description (January 2023)
Quietly tucked away within a cul-de-sac in the township of Angaston, this family home or
ideal downsizer offers more than meets the eye..
Established, low maintenance front and rear gardens (irrigation systems have been installed for easy care).
Double driveway access allowing for easy storage of caravans, trailers etc under the single carport as well as unrestricted access to the double garage (with concrete flooring and power).
8 panel solar system
Open plan living and dining areas with a gas fireplace as well as two split systems, one in bedroom 2 and the second in the kitchen area.
Mains natural gas connection
Newly upgraded floating laminate flooring, double block out and sunshade blinds and carpets throughout
Spacious master bedroom with built in robes
Generous kitchen area with great bench space to prepare the family meals, large pantry, LG dishwasher, under bench small freezer (included within the sale), electric wall oven, gas cooktop and island bench.
Newly installed down lights to the living areas as well as fans to both the living area and bedrooms.
Two further bedrooms (both with built in robes) and bedroom 2 with a split system for heating and cooling comfort all year round.
Enclosed verandah (at the rear of the home), is light and bright and adds a versatile space to enjoy as a playroom, study/sewing or hobbies area or as a second living area - did we mention the amazing views of the garden from this room...
The rear garden is a private oasis that will give you the peace and quiet to potter to your hearts content. A large rear under cover tiered wooden deck creates the perfect place to entertain and watch the kids or grandchildren play. Mature trees offer shade during the Summer months as well as privacy.
Fruit trees also add sustainable living to the garden with 3 apple trees (two grown as espalier trees to give further privacy to the garden), pear, orange, apricot, 2 plums as well as 3 pistachio trees to enjoy.
Further room for veggie patches, raised garden beds or trampoline's and swing sets for the children will allow you the flexibility to live in this home as you choose.
2 x garden sheds (one is perfect for storing your lawn mower and gardening tools and offers a concrete floor, the second shed is also great for further storage).
Easy walking distance to the local parks, main street, schools and shops.
This property offers a great home in a great quiet location.
To make this property yours, contact Sara La Nauze on 0407 775 951 or 8564 3884 today.
It is a condition of entry at any of Marx Real Estates open homes and private inspections that we may ask to site an attendees proof of identification. In the instance of refusing to provide proof of identity, refusal of entry may occur
DISCLAIMER: All information provided (including but not limited to the property's land size, floor plan and floor size, building age and general property description) has been obtained from sources deemed reliable, however, we cannot guarantee the information is accurate and we accept no liability for any errors or oversights. Interested parties should make their own inquiries and obtain their own legal advice. Should this property be scheduled for auction, the Vendor's Statement can be inspected at our office for 3 consecutive business days prior to the auction and at the auction for 30 minutes before it starts.
Property History for 3 Cadd Ct, Angaston, SA 5353
- 27 Jan 2023Sold for $555,000
- 01 Dec 2022Listed for Sale $545,000 - $555,000
- 03 Nov 2021Sold for $481,000
Commute Calculator
Recent sales nearby
See more recent sales nearbySimilar properties For Sale nearby
See more properties for sale nearbyAbout Angaston 5353
The size of Angaston is approximately 78.3 square kilometres. It has 9 parks covering nearly 0.5% of total area. The population of Angaston in 2011 was 1,909 people. By 2016 the population was 2,096 showing a population growth of 9.8% in the area during that time. The predominant age group in Angaston is 50-59 years. Households in Angaston are primarily childless couples and are likely to be repaying $1000 - $1399 per month on mortgage repayments. In general, people in Angaston work in a labourer occupation. In 2011, 69.1% of the homes in Angaston were owner-occupied compared with 69.3% in 2016.
Angaston has 1,467 properties. Over the last 5 years, Houses in Angaston have seen a 91.14% increase in median value, while Units have seen a 104.40% increase. As at 31 October 2024:
- The median value for Houses in Angaston is $635,838 while the median value for Units is $397,366.
- Houses have a median rent of $450.
Suburb Insights for Angaston 5353
Market Insights
Angaston Trends for Houses
N/A
N/A
View TrendN/A
N/A
Angaston Trends for Units
N/A
N/A
View TrendN/A
N/A
Neighbourhood Insights
© Copyright 2024 RP Data Pty Ltd trading as CoreLogic Asia Pacific (CoreLogic). All rights reserved.


/assets/perm/ggtoekxqy4i6var7pmjkzfsbfi?signature=cfde342dabf3f19174167aa750cf89a31514409f03047a46f762cb7454f74bf4) 0
0/assets/perm/6vsbqdtqo4i63agds4ysgruvge?signature=61b69143fa2f3f9b143f7e5ceb570c5a22a385d44d451c3391b9358d557cd46c) 0
0/assets/perm/7ne4mch64yi6tdpebuiawt4esm?signature=0533cabbb1237fcb2f32000a48ad039247a89cafc8c934b3595a6f80e906233a) 0
0 0
0 0
0
 0
0

