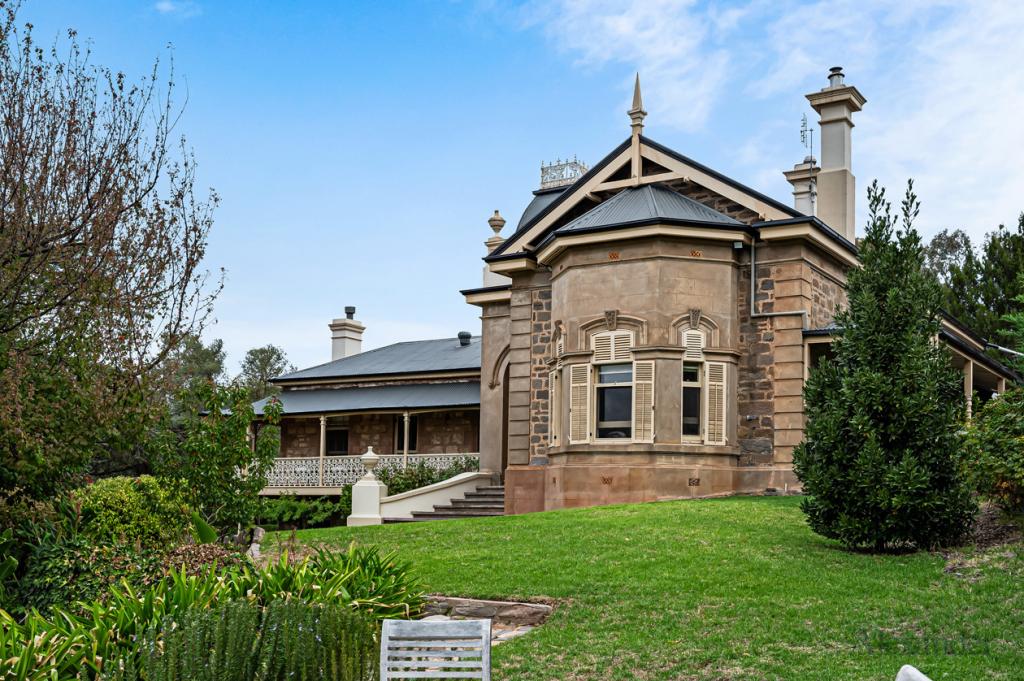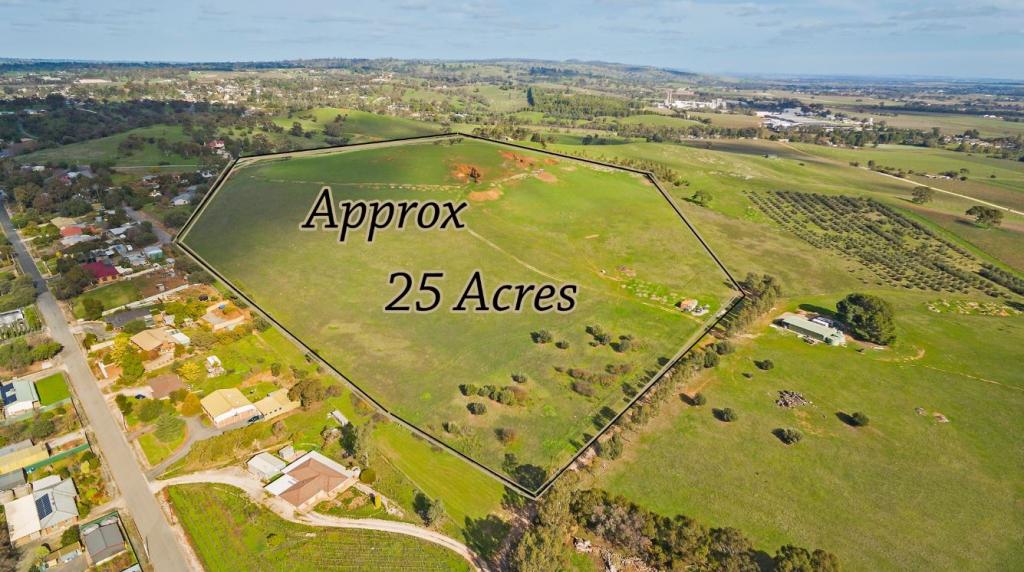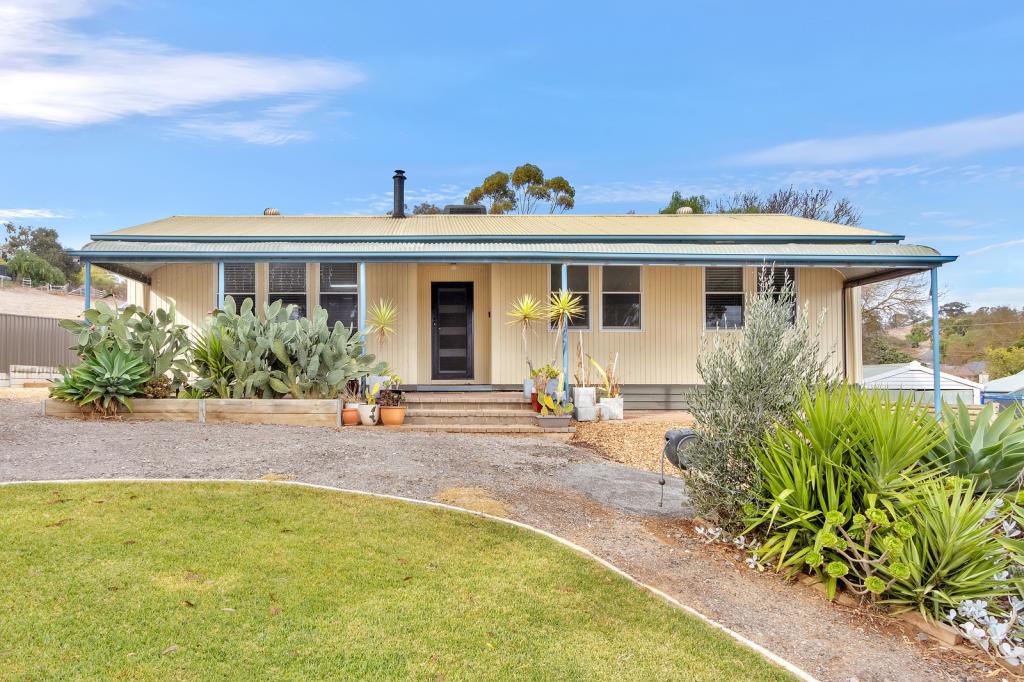24 North StreetAngaston SA 5353
Property Details for 24 North St, Angaston
24 North St, Angaston is a 5 bedroom, 2 bathroom House with 2 parking spaces and was built in 1900. The property has a land size of 1592m2 and floor size of 351m2. While the property is not currently for sale or for rent, it was last sold in August 2016.
Last Listing description (August 2016)
1510 sqm (approx) of heritage house, gardens, gazebos and outbuildings offers complete seclusion in the middle of bustling Angaston. This is a rare opportunity to become part of this tight knit Barossa community.
Before you even venture inside the main house
This enchanting property has to be seen to be believed. Majestic in proportions, this oasis comprises two separate titles (potential subdivision) S.T.C.C yet is a five-minute stroll to Angastons main street coffee shops, pubs, restaurants and cellar doors. Imagine sipping local wines with delicious Barossa fine foods near one of the original open fireplaces, under the hundred -year -old hedge, vines or roses. Perhaps you are entertaining in one of the gazebos, beneath the weeping willow, under the lemon tree, or lounging under a custom fit umbrella by the pool?
Before you venture inside heres what surrounds this heritage house and guest chalet
Huge undercover tiled entertaining area with wood fired pizza oven and wired speakers to create that perfect ambiance
75,000 litre, 11 x 4.8 metre tiled pool, solar heated with lights and brush fencing encloses huge entertaining areas overlooking the tennis court, pond, gardens and 100+ year old lemon tree (G&T anyone?!)
Full sized tennis court recently professionally re-surfaced
100 + year old roses and heritage listed hedge form part of a truly enchanting established garden and kitchen herb garden with fully automated irrigation system throughout the grounds
Picket fences surround an elevated cubby house complete with sandbox and slide
Organic eggs anyone? Fully enclosed spacious chicken coups will house dozens of the girls
Lemons, apples, and peaches are already established peaches but there is plenty of room to plant more of your own or perhaps an organic veggie garden or grape vines to create your own Barossa drop
Oh and because everyone will want to come and visit did we mention the two story guest chalet that can comfortably sleep 6+?
The original stables, smokehouse, and outbuildings perfect for workshop, art studio, garages - or create yet another amazing entertaining space billiards anyone?
Just in case you want run or create a business here you could use the external consulting /office /guest room complete with outside toilet
The property is linked with brick and hand hewn marble pathways throughout
Before venturing inside a couple of things worth noting
Bull nosed verandahs surround the main house
Brand new solar system was installed 2015 garage parking for two vehicles, off street parking 8+
Ducted reverse cycle heat and cooling
Worried about your collection of red wines? Or need to start your own? You need to see, sit and sip in this wine cellar
The Main House lets take a glimpse inside
This amazing 1800s marble and hand-hewn stone residence boasts an authentic 1930 art deco addition in Gatsby style champagne or martini by the opulent living room fireplace anyone? This magnificent home cant be described in words. If you are serious about acquiring the most sought after property in the Barossa then contact Kim at First National Real Estate Burton Groves.
Here are a few highlights.
Ornate ceilings
Open fireplaces
Original stained glass windows
Spa bathroom
Polished boards and parquetry floors throughout
Internal office
Huge living room
Separate dining room
Large kitchen with custom built cabinetry
Worried about your bling? built in hidden safe tick!
Closet space - tick!
Please call for a Private Appointment
Property History for 24 North St, Angaston, SA 5353
- 08 Aug 2016Sold for $860,000
- 04 Feb 2016Listed for Sale Not Disclosed
- 01 Aug 2003Sold for $510,000
Commute Calculator
Recent sales nearby
See more recent sales nearbySimilar properties For Sale nearby
See more properties for sale nearbySuburb Insights for Angaston 5353
Market Insights
Angaston Trends for Houses
N/A
N/A
View TrendN/A
N/A
Angaston Trends for Units
N/A
N/A
View TrendN/A
N/A
Neighbourhood Insights
© Copyright 2024 RP Data Pty Ltd trading as CoreLogic Asia Pacific (CoreLogic). All rights reserved.


/assets/perm/qhofo2uvgei6zoisbgsiguaxya?signature=22a74dc5ace7c303d22e5234c65e13509160274875d2e4b3f284b3a3fe8fad79) 0
0
 0
0 0
0

 0
0
