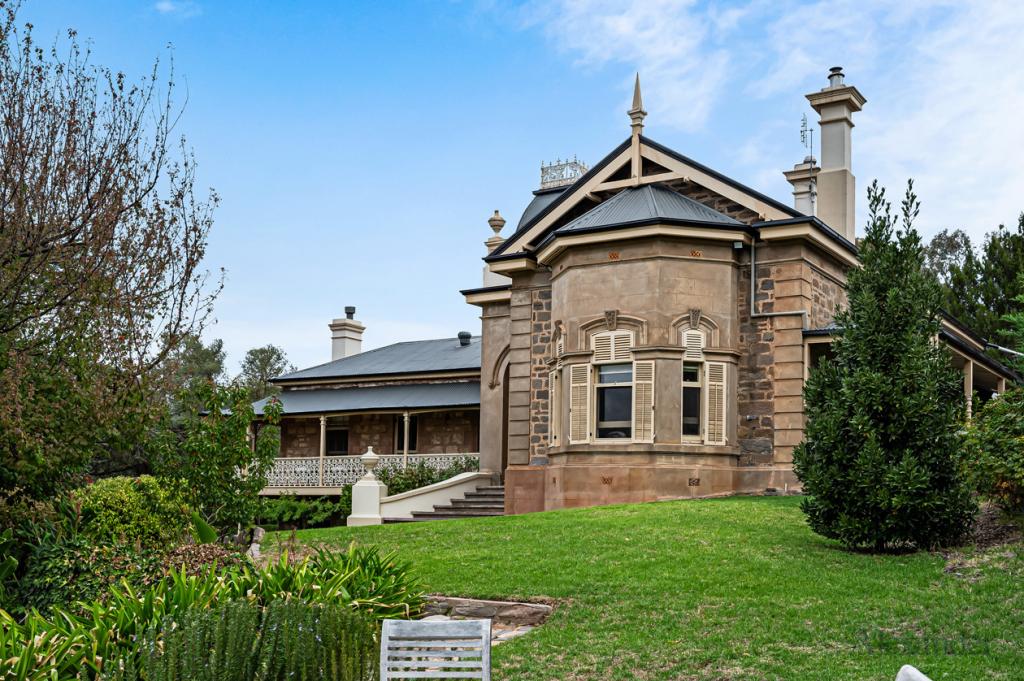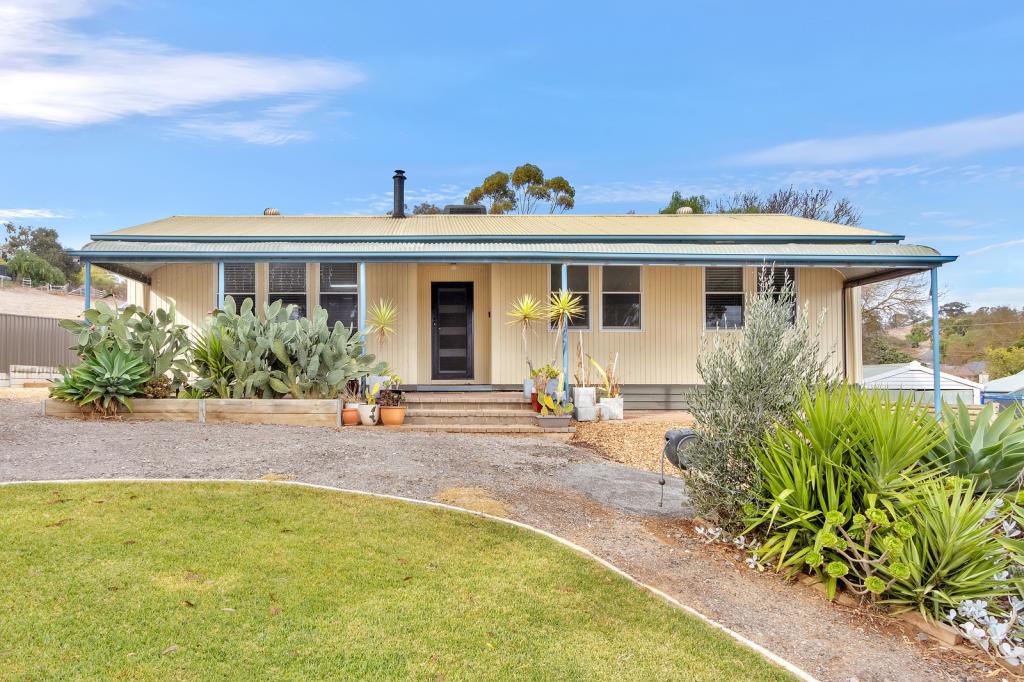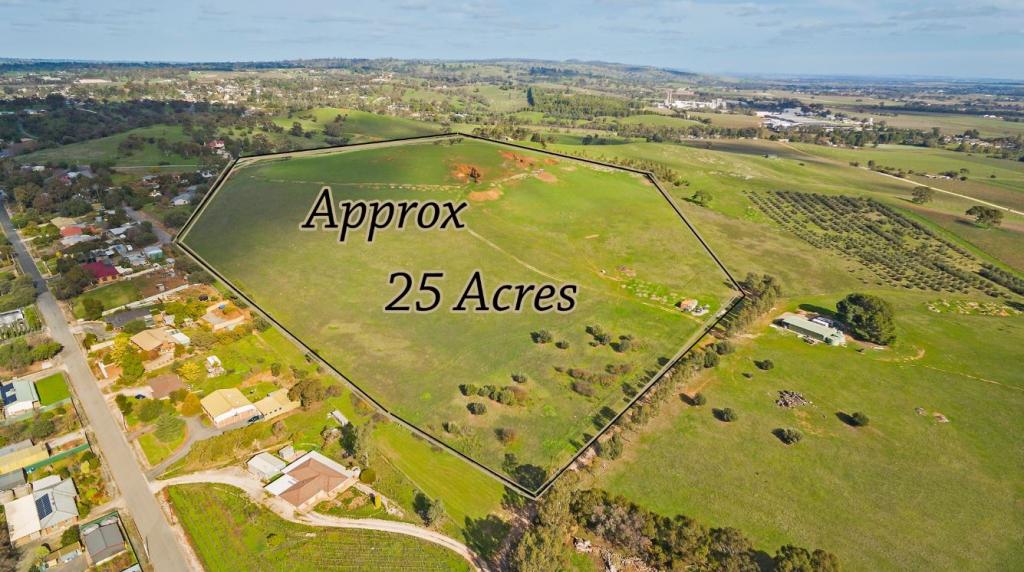22 Cross StreetAngaston SA 5353
Property Details for 22 Cross St, Angaston
22 Cross St, Angaston is a 3 bedroom, 2 bathroom House with 1 parking spaces and was built in 1890. The property has a land size of 1214m2 and floor size of 192m2. While the property is not currently for sale or for rent, it was last sold in August 2003.
Last Listing description (June 2017)
Built in 1880 this classic symmetrical marble stone fronted cottage was extensively renovated in 2010 in colonial style with quality craftsmanship throughout. Nestled behind a traditional picket fence the home invites to meet a perfect match of old world charm and modern conveniences. The vendor is offering the adjoining title for sale, either with potential to develop (stcc) or to extend the property with a generous size yard.
The original part of the home reveals a wide entrance hall, three generous bedrooms and a large formal lounge, lofty ceilings, original architraves and fire places. The north facing new extension with a huge open plan living area now functions as the heart of the home. The central kitchen, built in colonial style by local artisan kitchen builder, features stainless steel appliances, gas cooking, plenty of cupboard space, granite bench tops, and a mobile island bench with plenty of under bench storage space and granite top. What a fabulous ambience to create your gourmet dinners and share quality time with family and friends! Keeping in style with the original part of the home the splash back is made out of antique pressed metal sheets.
The huge living/family area, covering over 70sqm, features a beautiful Australian hardwood timber floor and flows naturally to the outdoors with two triple cedar caf doors connecting the interior with the massive wrap around decking and entertainment area canopied by a beautiful Maple tree and all within easy reach of the gourmet kitchen.
Two huge bathrooms service the home. The main bathroom is stylishly tiled and appointed with a double vanity and huge double his and hers shower, and the separate toilet has a European style vanity. The second bathroom, bright, colourful and modern, with separate shower, toilet and vanity completes the picture of modern living with a historic touch & feel. A protected entrance leads from the laundry area to the dry cellar- a true wine collectors delight and perfect as additional storage.
Annexed to the house is a lovely quaint studio with French doors opening up to the entertainment area at the back of the house. The perfect place to work from home or to have your very own art gallery or meditation room, away from the family.
The original part of the house was rewired in recent years and town gas is connected. For comfortable temperatures all year round there are two R/C air conditioners mounted in the living areas, and a slow combustion heater to keep you warm on those cold winter nights!
The second title (not included in price) with rear access from Newcastle Street is fully fenced and improved with a huge 4-bay storage shed of approx. 12 x 7 x 3m including 3 phased power, concrete floor and plumbing ready installed to connect a third wet area with ample parking left for at least 4 cars, boat, caravan or small van.
Give the car a rest, walk your kids to school, stroll to the main street for your groceries and meet friends for a coffee plus knowing that medical services are just around the corner; if this appeals to you then this home could be the perfect match. For more information and open times call Myriam on 0427 392 819
Property History for 22 Cross St, Angaston, SA 5353
- 11 May 2015Listed for Sale $550,000
- 08 Aug 2003Sold for $290,000
- 06 Feb 2002Sold for $131,500
Commute Calculator
Recent sales nearby
See more recent sales nearbySimilar properties For Sale nearby
See more properties for sale nearbyAbout Angaston 5353
The size of Angaston is approximately 78.3 square kilometres. It has 9 parks covering nearly 0.5% of total area. The population of Angaston in 2011 was 1,909 people. By 2016 the population was 2,096 showing a population growth of 9.8% in the area during that time. The predominant age group in Angaston is 50-59 years. Households in Angaston are primarily childless couples and are likely to be repaying $1000 - $1399 per month on mortgage repayments. In general, people in Angaston work in a labourer occupation. In 2011, 69.1% of the homes in Angaston were owner-occupied compared with 69.3% in 2016.
Angaston has 1,467 properties. Over the last 5 years, Houses in Angaston have seen a 91.14% increase in median value, while Units have seen a 104.40% increase. As at 31 October 2024:
- The median value for Houses in Angaston is $635,838 while the median value for Units is $397,366.
- Houses have a median rent of $450.
Suburb Insights for Angaston 5353
Market Insights
Angaston Trends for Houses
N/A
N/A
View TrendN/A
N/A
Angaston Trends for Units
N/A
N/A
View TrendN/A
N/A
Neighbourhood Insights
© Copyright 2024 RP Data Pty Ltd trading as CoreLogic Asia Pacific (CoreLogic). All rights reserved.


/assets/perm/qhofo2uvgei6zoisbgsiguaxya?signature=22a74dc5ace7c303d22e5234c65e13509160274875d2e4b3f284b3a3fe8fad79) 0
0
 0
0
/assets/perm/al35tsa4nii6vgtpivkxickjpe?signature=5053bb95e788612313f7ef3d7a4ef6d747e9f23ea176df7291cbf2ea389dd763) 0
0 0
0 0
0
 0
0

