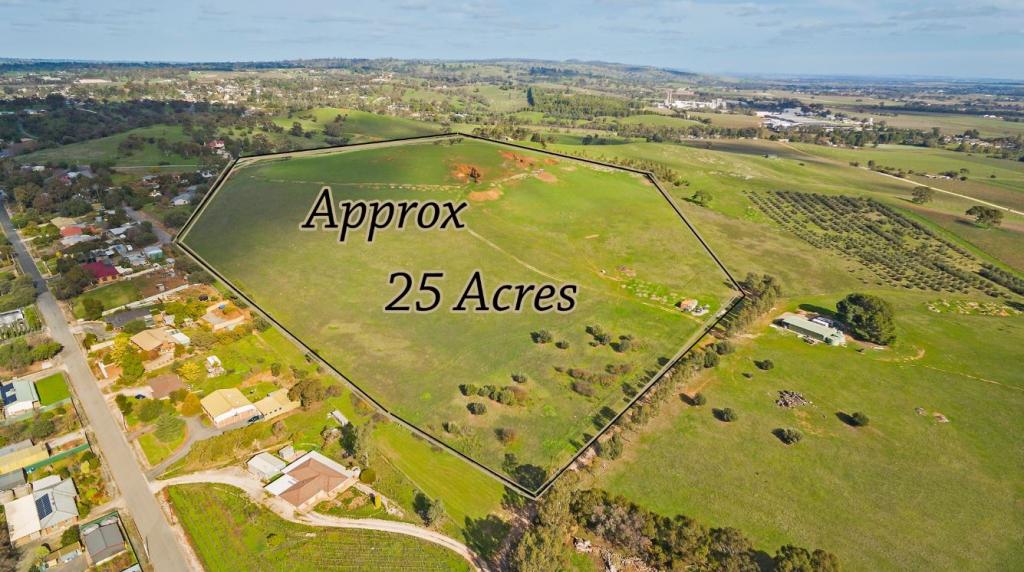15 Gramp AvenueAngaston SA 5353
Property Details for 15 Gramp Ave, Angaston
15 Gramp Ave, Angaston is a 4 bedroom, 2 bathroom House and was built in 1973. The property has a land size of 759m2 and floor size of 225m2. While the property is not currently for sale or for rent, it was last sold in December 2024. There are other 4 bedroom House sold in Angaston in the last 12 months.
Last Listing description (December 2024)
Nestled in a peaceful neighbourhood just moments from Angaston's main street, local oval, Good Shepherd Primary School, and childcare facilities, this contemporary four-bedroom, two-bathroom home is the ideal choice for families seeking convenience, comfort, and space.
The heart of the home is its modernised kitchen, thoughtfully designed with Essa stone benchtops, soft-closing cabinetry, a Westinghouse 900mm electric oven with a 5-burner gas cooktop, a stainless steel Fisher & Paykel dishwasher, and a walk-in pantry. Centrally located, the kitchen seamlessly flows into two living areas and the dining space, creating the ultimate hub for family gatherings and entertaining.
The master suite is a private retreat at the rear of the home, boasting built-in wardrobes, a luxurious floor-to-ceiling tiled ensuite, and a separate toilet. Bedrooms 2, 3, and 4 are generously sized, each featuring built-in robes and ceiling fans. A dedicated study with a built-in desk and clever storage adds versatility, perfect as a home office, playroom, hobby space, or even a fifth bedroom.
What We Love:
? Updated floating floors and carpets throughout
? Ducted reverse-cycle heating and cooling for year-round comfort
? Slow combustion wood heater - ideal for cozy Angaston winters
? 5,000L rainwater tank for sustainable living
? Spacious 6x11m (approx.) shed with high clearance for cars, boats, caravans, or workshop space, with plumbing provision for a toilet
? Elevated undercover entertaining area with direct access to the living area and kitchen
? Carport (4.2x10m approx.) with electric roller door and high clearance
? Low-maintenance gardens and lawns
? Fronius 10.3kw solar system (system is also set up ready for a battery)
This home's versatile floorplan, modern features, and exceptional shedding make it the perfect blend of style and practicality in a serene Angaston setting.
Don't miss this opportunity to secure your dream home. Contact Sara La Nauze today at 0407 775 951 or 8564 3884 for further information.
CT | 5638/568
Zoning | Residential
Council | Barossa
Council Rates | $2,368.00
ESL | $95.00
SA Water | $385.00
It is a condition of entry at any of Marx Real Estates open homes and private inspections that we may ask to site an attendees proof of identification. In the instance of refusing to provide proof of identity, refusal of entry may occur.
DISCLAIMER: All information provided (including but not limited to the property's land size, floor plan and floor size, building age and general property description) has been obtained from sources deemed reliable, however, we cannot guarantee the information is accurate and we accept no liability for any errors or oversights. Interested parties should make their own inquiries and obtain their own legal advice. Should this property be scheduled for auction, the Vendor's Statement can be inspected at our office for 3 consecutive business days prior to the auction and at the auction for 30 minutes before it starts.
Property History for 15 Gramp Ave, Angaston, SA 5353
- 20 Dec 2024Sold for $780,000
- 22 Nov 2024Listed for Sale $735,000 - $755,000
- 28 Jul 2021Sold for $470,000
Commute Calculator
Recent sales nearby
See more recent sales nearbySimilar properties For Sale nearby
See more properties for sale nearbyAbout Angaston 5353
The size of Angaston is approximately 78.3 square kilometres. It has 9 parks covering nearly 0.5% of total area. The population of Angaston in 2011 was 1,909 people. By 2016 the population was 2,096 showing a population growth of 9.8% in the area during that time. The predominant age group in Angaston is 50-59 years. Households in Angaston are primarily childless couples and are likely to be repaying $1000 - $1399 per month on mortgage repayments. In general, people in Angaston work in a labourer occupation. In 2011, 69.1% of the homes in Angaston were owner-occupied compared with 69.3% in 2016.
Angaston has 1,472 properties. Over the last 5 years, Houses in Angaston have seen a 101.38% increase in median value, while Units have seen a 112.19% increase. As at 31 December 2024:
- The median value for Houses in Angaston is $665,712 while the median value for Units is $387,909.
- Houses have a median rent of $475.
Suburb Insights for Angaston 5353
Market Insights
Angaston Trends for Houses
N/A
N/A
View TrendN/A
N/A
Angaston Trends for Units
N/A
N/A
View TrendN/A
N/A
Neighbourhood Insights
© Copyright 2025 RP Data Pty Ltd trading as CoreLogic Asia Pacific (CoreLogic). All rights reserved.


/assets/perm/vjugcen6fii6npkhlvberwnjuu?signature=8d0812e49a20b5164da3382a163ae23e4d9f685fad50d0ed7d0f03b150e12bc5) 0
0/assets/perm/x73ymsn6ayi6nbc5qhyr2tjrda?signature=71de27d92c860f50b98c0578ed2a283d5359acdbbc1c276c7c7f3943e655f0e5) 0
0 0
0 0
0

 0
0
