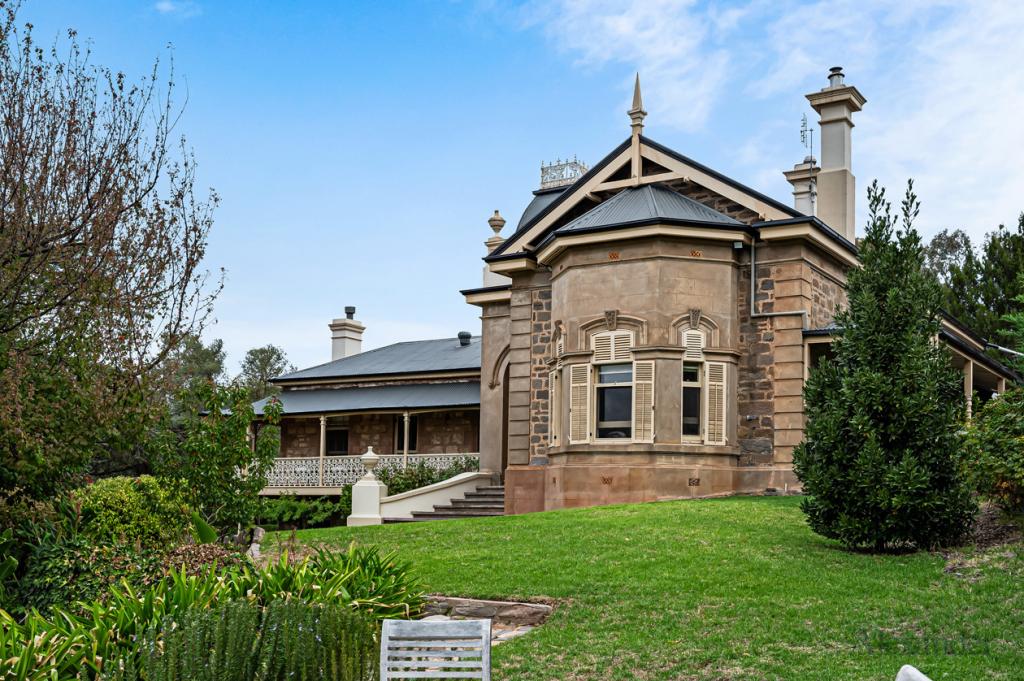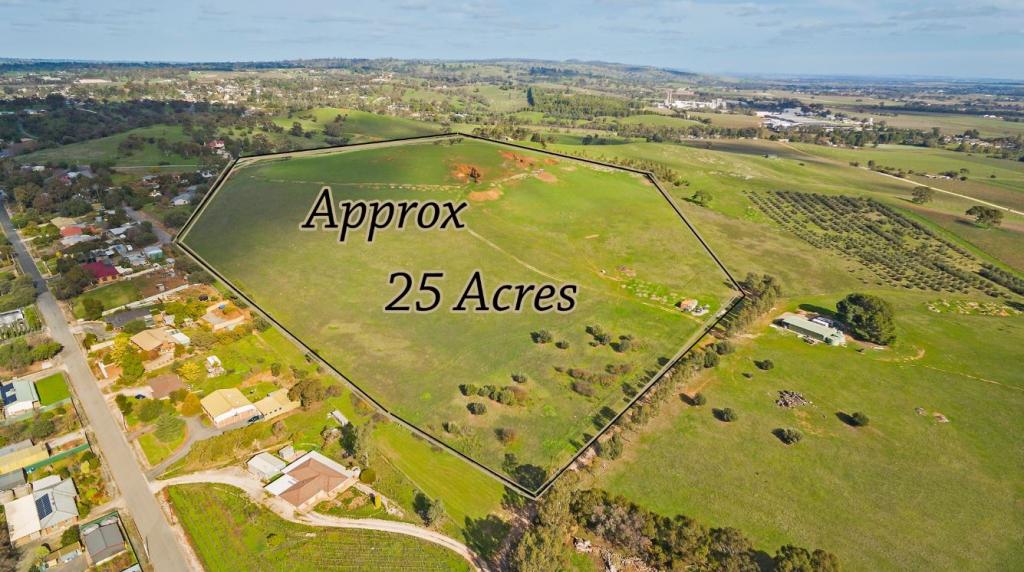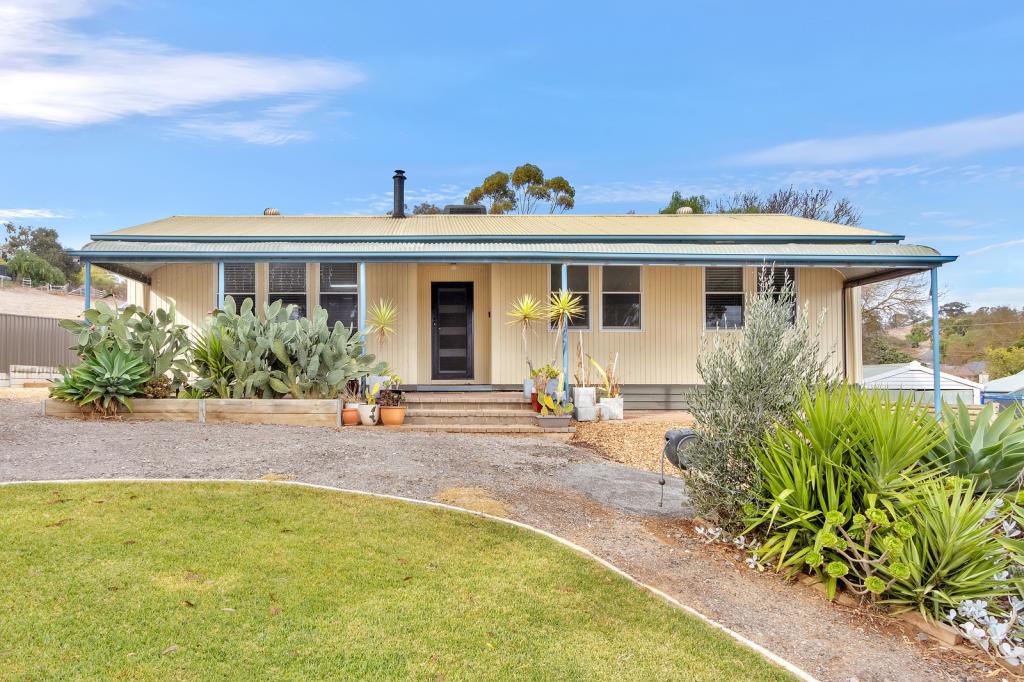11 Yalumba TerraceAngaston SA 5353
Property Details for 11 Yalumba Tce, Angaston
11 Yalumba Tce, Angaston is a 0 bedroom, 0 bathroom House with 2 parking spaces and was built in 1910. The property has a land size of 6070m2 and floor size of 193m2. While the property is not currently for sale or for rent, it was last sold in July 2012.
Last Listing description (June 2012)
On 1 acres (6070sqm) of picturesque country hillside & relishing in the never-to-be-built-out views across tall old trees & the ancient vineyards of Yalumba, this circa 1910 stone Villa offers charm, serenity, a setting of nature & plenty of space inside & out for satisfying family living. With so much scope to add easy value & increase the lifestyle factor here, this property is overloaded with promise & potential beyond its already appealing arrangement.
Rich in original character features, this home will delight you with its wide central hallway, Baltic pine floorboards, pressed tinned ceilings, open fire-places, sash windows & original cornices, skirtings & architraves. Four huge old-fashioned bedrooms will allow the children to create their own individual living spaces within & theres potential for a fifth bedroom in the study wing at the rear of the residence.
A feast of timber features in the open-plan living space, a recent extension to the rear of the home. Tin, glass, exposed beams, mini-orb ceilings & clever use of lighting collaborate to accentuate the vast, adaptable & very liveable layout. A Zanussi commercial cooking station with overhead canopy, giant gas burners & super-sized oven sets the mood for lovers of celebration & gastronomic gatherings, where the immense kitchen is set up to cater for the masses & entertaining relaxes easily around this rustic & welcoming central hub.
An elevated landing outside is the perfect platform for a Mediterranean courtyard, secluded by rendered walls on three of its sides & north facing for all year-round alfresco enjoyment. Sandstone tiling, a little adaptation to the rear of the home plus the addition of glass sliding doors would add a natural connection to invite entertaining outside.
Luxury of space means that your family can enjoy the rewards of tending to raised veggie plots, nurturing the fruit trees, collecting the hens eggs & perhaps keeping a sheep or two. Theres a chicken coop, storage sheds, shedding for two vehicles, two paddocks & a wood-lot on the high side of the hill. The kids can hunt for timber to fuel a slow combustion fire & a chimney awaits its installation in the open-plan living space. This historic home has benefited from re-roofing & re-wiring in recent years.
At the front of the home, the elevated porch is secretly screened by the propertys immense hedge, allowing you to enjoy views, drinks, a heavenly sunset & a sheltered outlook onto life passing by. This rural nook on Angastons town edge is located within a short stroll of the cosmopolitan main street shops, primary schools, kindergarten & day-care services for idyllic ease of living style, and a charmed life on this scenic hillside.
Property History for 11 Yalumba Tce, Angaston, SA 5353
- 12 Jul 2012Sold for $405,000
- 23 May 2012Listed for Sale $385,000 - $395,000
- 26 Aug 2010Sold for $200,000
Commute Calculator
Recent sales nearby
See more recent sales nearbySimilar properties For Sale nearby
See more properties for sale nearbyAbout Angaston 5353
The size of Angaston is approximately 78.3 square kilometres. It has 9 parks covering nearly 0.5% of total area. The population of Angaston in 2011 was 1,909 people. By 2016 the population was 2,096 showing a population growth of 9.8% in the area during that time. The predominant age group in Angaston is 50-59 years. Households in Angaston are primarily childless couples and are likely to be repaying $1000 - $1399 per month on mortgage repayments. In general, people in Angaston work in a labourer occupation. In 2011, 69.1% of the homes in Angaston were owner-occupied compared with 69.3% in 2016.
Angaston has 1,467 properties. Over the last 5 years, Houses in Angaston have seen a 91.14% increase in median value, while Units have seen a 104.40% increase. As at 31 October 2024:
- The median value for Houses in Angaston is $635,838 while the median value for Units is $397,366.
- Houses have a median rent of $450.
Suburb Insights for Angaston 5353
Market Insights
Angaston Trends for Houses
N/A
N/A
View TrendN/A
N/A
Angaston Trends for Units
N/A
N/A
View TrendN/A
N/A
Neighbourhood Insights
© Copyright 2024 RP Data Pty Ltd trading as CoreLogic Asia Pacific (CoreLogic). All rights reserved.


/assets/perm/n2do3x2vcui6pc5wumayipqgpy?signature=7f0e7d8dff516b9900b7d9f7d83c06c49a46b68c6daa3ec9a832502b8ecb2aed) 0
0
 0
0 0
0
 0
0
