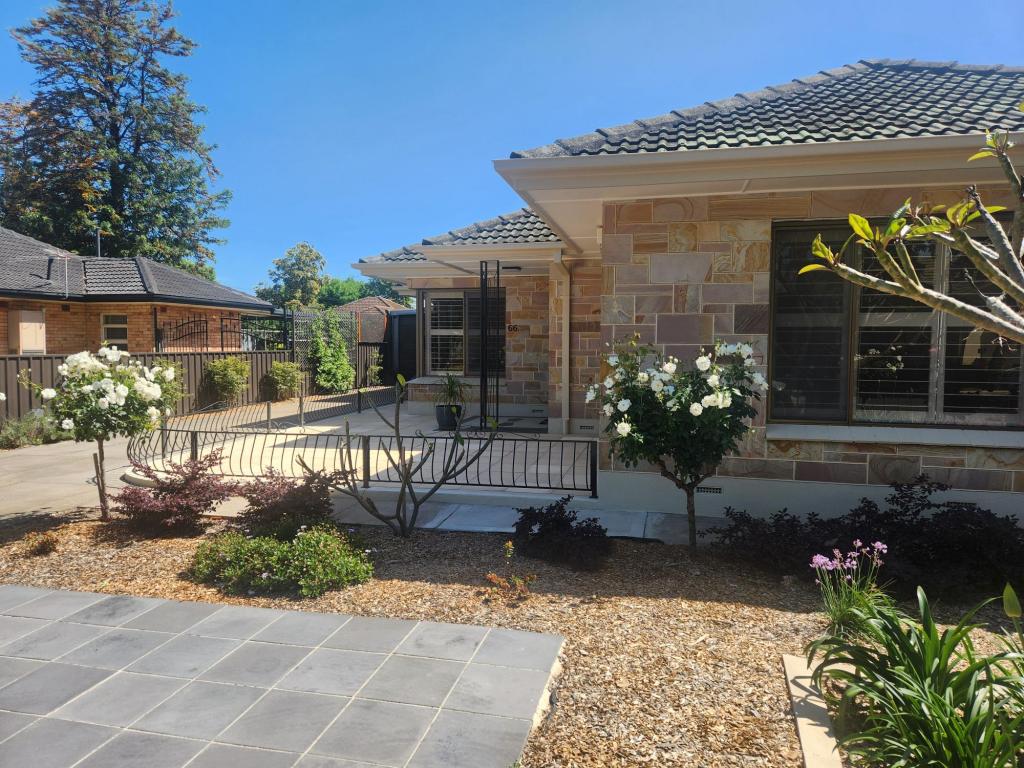119 East AvenueAllenby Gardens SA 5009
Property Details for 119 East Ave, Allenby Gardens
119 East Ave, Allenby Gardens is a 3 bedroom, 1 bathroom House with 2 parking spaces and was built in 1926. The property has a land size of 664m2 and floor size of 174m2. While the property is not currently for sale or for rent, it was last sold in November 2023.
Last Listing description (November 2023)
* Price Guide -The property is being offered by way of public auction. No price guide will be given under the vendors instruction, however recent sales data will be provided upon request via email and at the open inspections *
What part of this dramatic 3-bedroom bungalow revival wouldn't hit the hearts of a young family? And if its street appeal doesn't steal your words, the solar-heated pool, cellar, and immaculate family- ready sass on a 680m2 block certainly will...
From the secure sliding driveway gate to the home's secret side entry and impactful exterior hues, there's more indoors to slip this c1926 vintage beautifully into the 21 st century.
And while its decorative ceilings, picture rails, polished timber floors, and feature fireplaces reign, beyond the bold punch of colour is a guaranteed nod of approval for each bedroom's proportions, starting with the flexible home office/3rd bedroom, roomy master and 2nd bedroom - the latter 2 with fans and sliding robes.
Also championing space is the cornering enclosable lounge room, and the monochromatic bathroom that ends with a step-up bath finale; a separate, 2 nd WC via the laundry keeps pool users happy.
And making every meal an occasion, the kitchen stands to striking open plan attention with stone benchtops, a central prep island, feature-lit cabinetry, wine storage, and stainless appliances in serving reach of the casual dining zone, framed by external French doors.
For the wine connoisseur, take a plunge below ground for an incredibly rustic collector's playground that's just as enticing as the plunge into the lagoon pool...
Making a viable family name for itself, there's plenty of essentials on the Allenby Gardens axis: Grange Road buses, Allenby Gardens Primary School, Welland Plaza Shopping Centre, even Linear Park for a weekend bike ride to Henley Square or Plant4 Bowden...
The sum of it all equals charm, style, and entertaining any family will envy a mere 5kms to North Adelaide. Who's ready for summer?
More aces you'll approve of:
C1926 return verandah bungalow on 670m2 allotment
Secure front sliding gates
9m x 4m (approx.) solar heated pool
Drive-through 2-car carport with front & rear roller doors
Rear entertainer's patio & open air alfresco
Striking open plan kitchen with stone benchtops & Bosch dishwasher
Split system R/C A/C comfort | ducted gas heating
External French doors to kitchen/meals
Established grounds with ample lawn for the trampoline
Alarm security
NBN connection
Zoned to Allenby Gardens Child Parent Centre & P.S. & Underdale H.S.
And much more...
*Measurements approx.
*We make no representation or warranty as to the accuracy, reliability or completeness of the information relating to the property. Some information has been obtained from third parties and has not been independently verified.
Property History for 119 East Ave, Allenby Gardens, SA 5009
- 17 Nov 2023Sold for $870,000
- 26 Sep 2023Listed for Sale On-Site Saturday 14th October @ 11:00am
- 19 Aug 2019Transferred
Commute Calculator
Recent sales nearby
See more recent sales nearbySimilar properties For Sale nearby
See more properties for sale nearbySimilar properties For Rent nearby
See more properties for rent nearbyAbout Allenby Gardens 5009
The size of Allenby Gardens is approximately 0.8 square kilometres. It has 4 parks covering nearly 3% of total area. The population of Allenby Gardens in 2011 was 1,893 people. By 2016 the population was 1,853 showing a population decline of 2.1% in the area during that time. The predominant age group in Allenby Gardens is 40-49 years. Households in Allenby Gardens are primarily couples with children and are likely to be repaying $1800 - $2399 per month on mortgage repayments. In general, people in Allenby Gardens work in a professional occupation. In 2011, 72.9% of the homes in Allenby Gardens were owner-occupied compared with 72.8% in 2016.
Allenby Gardens has 1,000 properties. Over the last 5 years, Houses in Allenby Gardens have seen a 90.93% increase in median value, while Units have seen a 89.48% increase. As at 31 October 2024:
- The median value for Houses in Allenby Gardens is $1,091,395 while the median value for Units is $609,509.
- Houses have a median rent of $630 while Units have a median rent of $490.
Suburb Insights for Allenby Gardens 5009
Market Insights
Allenby Gardens Trends for Houses
N/A
N/A
View TrendN/A
N/A
Allenby Gardens Trends for Units
N/A
N/A
View TrendN/A
N/A
Neighbourhood Insights
© Copyright 2024 RP Data Pty Ltd trading as CoreLogic Asia Pacific (CoreLogic). All rights reserved.


/assets/perm/yj7ulyz7wmi63b7ggfplbl2ucu?signature=614eee69e442a71b35851d8dd2f9f59a01504e0d4884ca3a0642927641db27e3) 0
0/assets/perm/2mvuefo3yai6nojlxhoe65coea?signature=77ef76e369cf8f61af864d6f9ea5c40f553505be9c58657930a43591864bdc28) 0
0 0
0

 0
0
 0
0
 0
0 0
0
 0
0
 0
0

