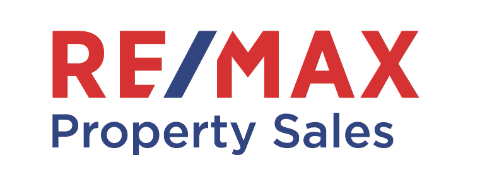19A Horizon WayWoombye QLD 4559
Property Details for 19a Horizon Way, Woombye
19a Horizon Way, Woombye is a 3 bedroom, 2 bathroom House with 2 parking spaces. The property has a land size of 852m2. While the property is not currently for sale or for rent, it was last sold in April 2022.
Last Listing description (June 2022)
Luxuriously appointed and like-new, this impressive contemporary residence's spectacular proportions, lavish finishes and landscaped private gardens provide an idyllic environment for modern family living; walking distance to Woombye Main Street, Woombye Station, Bus Stops as well as Parklands & Playgrounds.
The soaring void within the entrance hall and high ceilings throughout accentuate the scale and style of this residence, inspired planning coupled with bespoke finishes evokes a sense of sophistication and elegance.
Highlighted by a distinctive modern facade framed with low maintenance gardens this split level home offers the perfect balance between style and liveability.
The natural timber look Karndean vinyl planking provides a warmth to the home coupled with the gas fire place, framed by custom cabinetry, feature lighting provides the ambiance all whilst enjoying uninterrupted and totally private views towards the hinterland range.
40mm waterfall benchtops adorn the gourmet kitchen, complete with double wall mounted oven, high-end appliances and secret butler's pantry delivering unparalleled family excellence in enviable surroundings.
To the rear of the home and adjacent to the generous alfresco are private landscaped level gardens with garden shed, fire pit and open space.
The palatial main bedroom with an opulent en-suite and walk in robe connects to the garden though a glass sliding door and enjoys its own space set apart from two additional bedrooms and bath. Central to the home is the enclosed media room which can double as an office, fourth bedroom or guest quarters.
Comprehensively appointed with full ducted, reverse cycle air conditioning, a 6.6KW Solar system, gas fire place, induction cooking, fibre to the premises NBN internet connection, oversized garage with workshop, wine fridge, custom pantry and feature walls throughout are just some of the amazing features this home has to offer.
Admire this home with an inspection as the private driveway entrance enables the home to be setback away the traffic of the street, enhancing the oasis like feeling and the ultimate privacy this home has to offer, an exclusive opportunity for lifestyle living at its finest.
Feature Barn Door
6 speed (remote operated) Lucci Stainless and wood ceiling fans to main living areas and main bedroom
De Longhi 30 bottle wine fridge
Square set cornice with high 9 foot ceilings
3m Island bench with 4cm deep stone waterfall bench top
Karndean Longboards vinyl plank to living areas
Pure Wool loop carpets to bedrooms and MPR
Built in remote control Escea DS1150 Gas Heater
Ducted Air Conditioning
6.6 kw solar system
2 x hot water tanks (1 for ensuite, 1 larger for rest of house - no waiting for shower to get hot)
Window tinting to all windows
Extra 1.5m width on garage for workshop area or additional storage
Wall mounted fold down clothes line in garage for rainy days
Wiring/brackets in place for 3 x wall mounted tv's (living, MPR and main bed)
Exterior zip shade blinds x 2 to patio
Shade sail outside main bedroom
Veggie Pod and garden shed
6 x (in power point) USB ports
Dimmable downlights in lounge
Imported Danish cut glass pendants over breakfast bar
All kitchen appliances are dark stainless
Electrolux 70cm 4 zone Flexzone induction cooktop (integrated to range hood)
Electrolux 52cm integrated rangehood
Electrolux 60cm one and a half pyrolytic oven
Westinghouse 541 litre french door fridge freezer with water dispenser and ice maker
Solar tube skylights x 2 to main living and kitchen
Terrazo tile splash back in kitchen
Quality porcelain feature floor tiles
Property History for 19a Horizon Way, Woombye, QLD 4559
- 23 Apr 2022Sold for $1,285,000
- 10 Mar 2022Listed for Sale $1,285,000
- 06 Jun 2019Sold for $320,000
Commute Calculator
Recent sales nearby
See more recent sales nearbySimilar properties For Sale nearby
See more properties for sale nearbySimilar properties For Rent nearby
See more properties for rent nearbyAbout Woombye 4559
The size of Woombye is approximately 13.8 square kilometres. It has 14 parks covering nearly 2.1% of total area. The population of Woombye in 2011 was 2,775 people. By 2016 the population was 3,227 showing a population growth of 16.3% in the area during that time. The predominant age group in Woombye is 40-49 years. Households in Woombye are primarily couples with children and are likely to be repaying $1800 - $2399 per month on mortgage repayments. In general, people in Woombye work in a professional occupation. In 2011, 75.2% of the homes in Woombye were owner-occupied compared with 74% in 2016.
Woombye has 1,763 properties. Over the last 5 years, Houses in Woombye have seen a 73.87% increase in median value, while Units have seen a 91.49% increase. As at 31 December 2024:
- The median value for Houses in Woombye is $912,997 while the median value for Units is $757,904.
- Houses have a median rent of $650 while Units have a median rent of $388.
Suburb Insights for Woombye 4559
Market Insights
Woombye Trends for Houses
N/A
N/A
View TrendN/A
N/A
Woombye Trends for Units
N/A
N/A
View TrendN/A
N/A
Neighbourhood Insights
© Copyright 2025 RP Data Pty Ltd trading as CoreLogic Asia Pacific (CoreLogic). All rights reserved.


 0
0

/assets/perm/xerdrv56ryi6nmcy5hxzybrrku?signature=dd9c3449ac01ebc187e7221628ab7d12fe7929b4ee99002d33ef7a09291b8e5c) 0
0
 0
0

 0
0
 0
0
 0
0
 0
0
 0
0
 0
0
