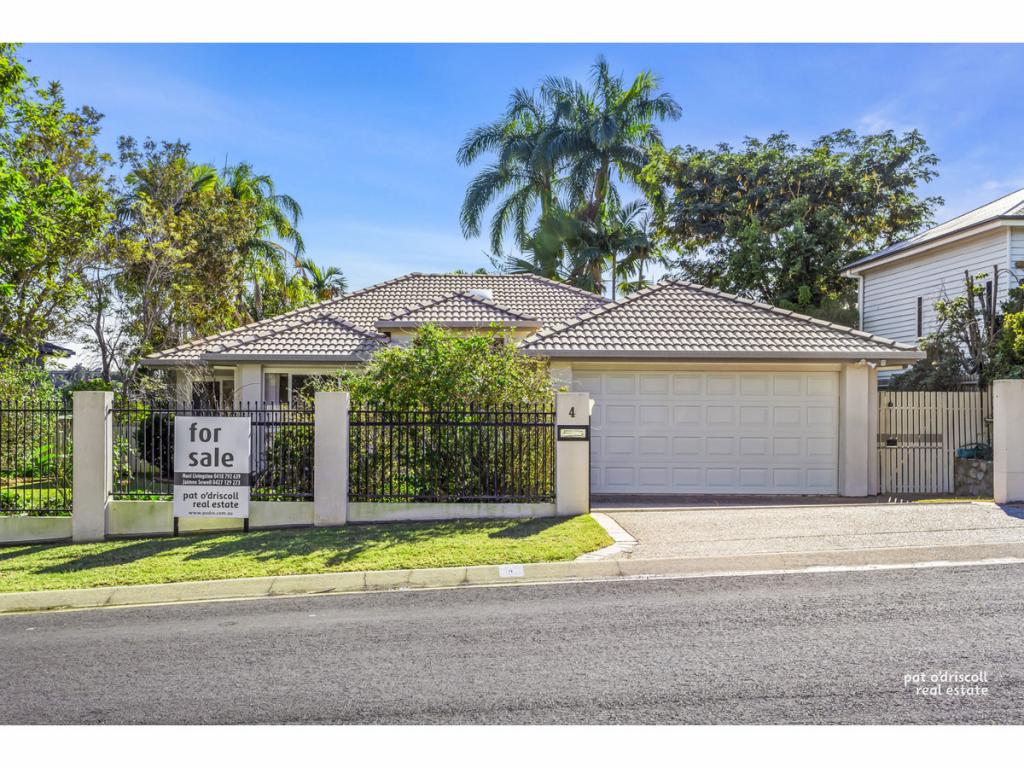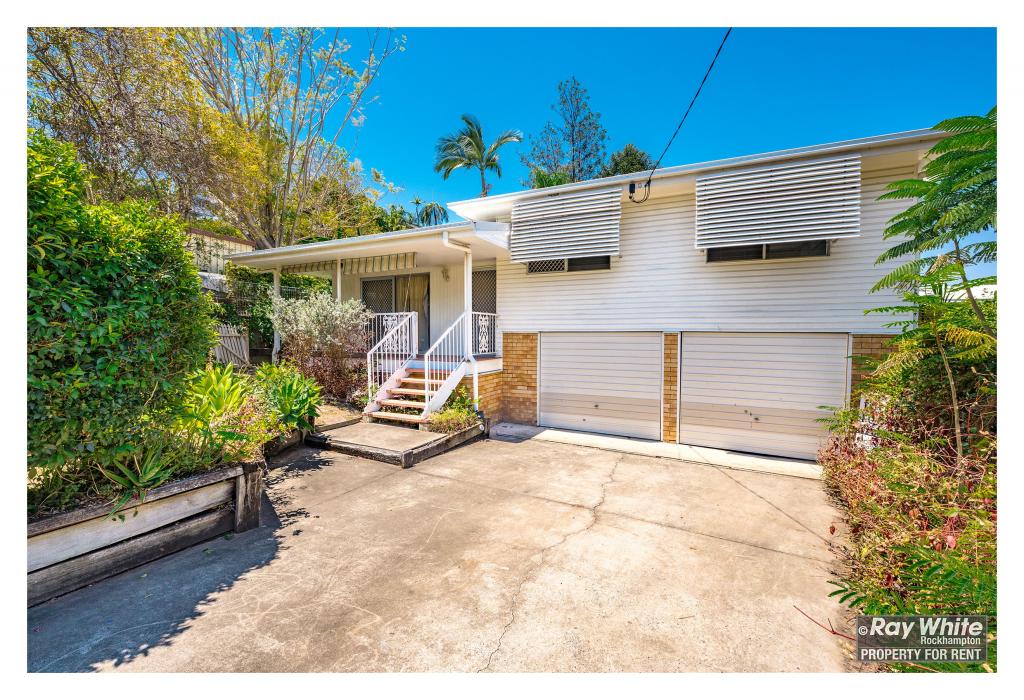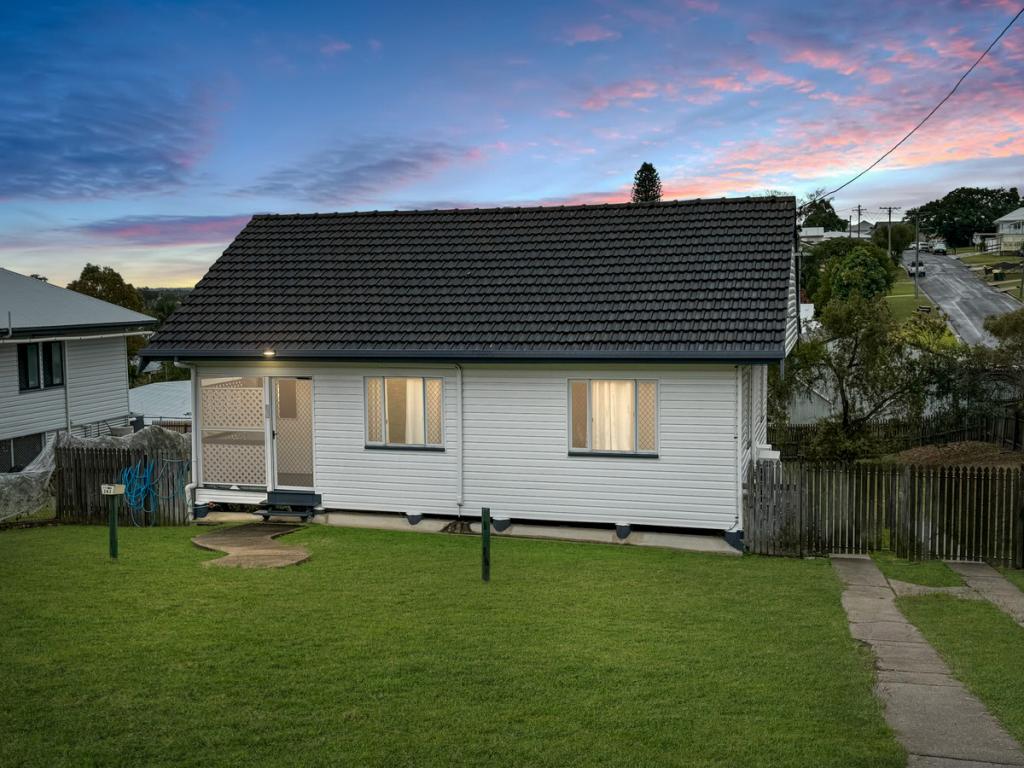9 Talford StreetThe Range QLD 4700
Property Details for 9 Talford St, The Range
9 Talford St, The Range is a 4 bedroom, 3 bathroom House with 2 parking spaces and was built in 1920. The property has a land size of 1261m2 and floor size of 435m2. While the property is not currently for sale or for rent, it was last sold in October 2013.
Last Listing description (December 2013)
A house of this caliber and location doesnt often come onto the market in Rockhampton. Situated at a prestigious, elevated address on The Range, this beautiful contemporary renovation of a colonial home, offers an outstanding position with ample space for the largest of families.
Step through the doors and down the hall to be met by an unexpected wow factor. This impressive home is a clever mix of a meticulously, fully-renovated Queenslander, linked with an architecturally designed tropical Queensland extension. Renovated by renowned architect Shane Thompson, this Tropical Haven oozes style, design and practicality for easy family living. At the back of the home, a two-storey, fully glassed, architecturally designed tropical entertaining pavilion, cleverly captures the north-easterly range breezes and spectacular Mt Archer and city views. The downstairs rumpus room opens on to a beautifully landscaped tropical garden.
Perfectly positioned on a large 1260 square metre block, this two-storey home overlooks one of the best city views in Rockhampton. For ease of living, this home is conveniently positioned close to schools, hospitals, shops and the C.B.D. Set amidst an established, low-maintenance tropical landscaped garden with automatic sprinkler system, is a large 12.5m x 4.5m Quartzon, salt water swimming pool with surrounding decking.
The following desirable features of this luxury home enhance the relaxed tropical ambience:
6 generous sized bedrooms in total, some of which may be used as a study - Master bedroom with walk in robe and ensuite, and 3 large queen sized bedrooms downstairs
Spacious living areas including a tropical entertaining room with high raking VJ timber ceiling, 2nd kitchen and indoor, natural gas BBQ/stainless steel exhaust fan
Dedicated Gaming/TV room
Large downstairs rumpus/media room with kitchenette and gym area
Miele kitchen with quality appliances overlooking the pool and city views
2 luxurious bathrooms with separate toilets
Generous upstairs laundry and utility room with 2nd downstairs laundry
Natural finishes including timber floors and joinery, VJ walls, Stone Italiana bench tops and tiles, polished concrete floors, corrugated iron, louver windows and plantation shutters
Reverse-cycle air conditioning and ceiling fans throughout
Cable and wireless internet access throughout entire house
Fully insect screened & Crimsafe security throughout
High ceilings 3.5m upstairs and 2.4m downstairs
Generous built-in storage space throughout
Garage and ample off-street parking for 2 cars/boat or trailer storage
Architectural plans and building approval for a proposed 2nd carport
All the renovating has been done An inspection of this impressive family home is a must!
For Auction On Site, if not sold prior
Saturday 2nd November at 11am
Property History for 9 Talford St, The Range, QLD 4700
- 22 Oct 2013Sold for $1,350,500
- 26 Sep 2013Listed for Sale Not Disclosed
- 28 Feb 1994Sold for $270,000
Commute Calculator
Recent sales nearby
See more recent sales nearbySimilar properties For Sale nearby
See more properties for sale nearbySimilar properties For Rent nearby
See more properties for rent nearbyAbout The Range 4700
The size of The Range is approximately 3.6 square kilometres. It has 8 parks covering nearly 16.2% of total area. The population of The Range in 2011 was 5,369 people. By 2016 the population was 5,394 showing a population growth of 0.5% in the area during that time. The predominant age group in The Range is 10-19 years. Households in The Range are primarily couples with children and are likely to be repaying $1400 - $1799 per month on mortgage repayments. In general, people in The Range work in a professional occupation. In 2011, 67.2% of the homes in The Range were owner-occupied compared with 69% in 2016.
The Range has 2,153 properties. Over the last 5 years, Houses in The Range have seen a 77.80% increase in median value, while Units have seen a 42.48% increase. As at 31 October 2024:
- The median value for Houses in The Range is $540,127 while the median value for Units is $340,968.
- Houses have a median rent of $540 while Units have a median rent of $363.
Suburb Insights for The Range 4700
Market Insights
The Range Trends for Houses
N/A
N/A
View TrendN/A
N/A
The Range Trends for Units
N/A
N/A
View TrendN/A
N/A
Neighbourhood Insights
© Copyright 2024 RP Data Pty Ltd trading as CoreLogic Asia Pacific (CoreLogic). All rights reserved.


/assets/perm/dopnlnf5yui6nldn55zammfhly?signature=0cce3de4422ca4502bc2bd28a5a25d57e3662155fda289509c62c6ec84f9344d) 0
0 0
0
 0
0
 0
0

 0
0 0
0
 0
0
 0
0 0
0
