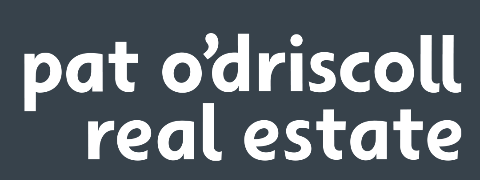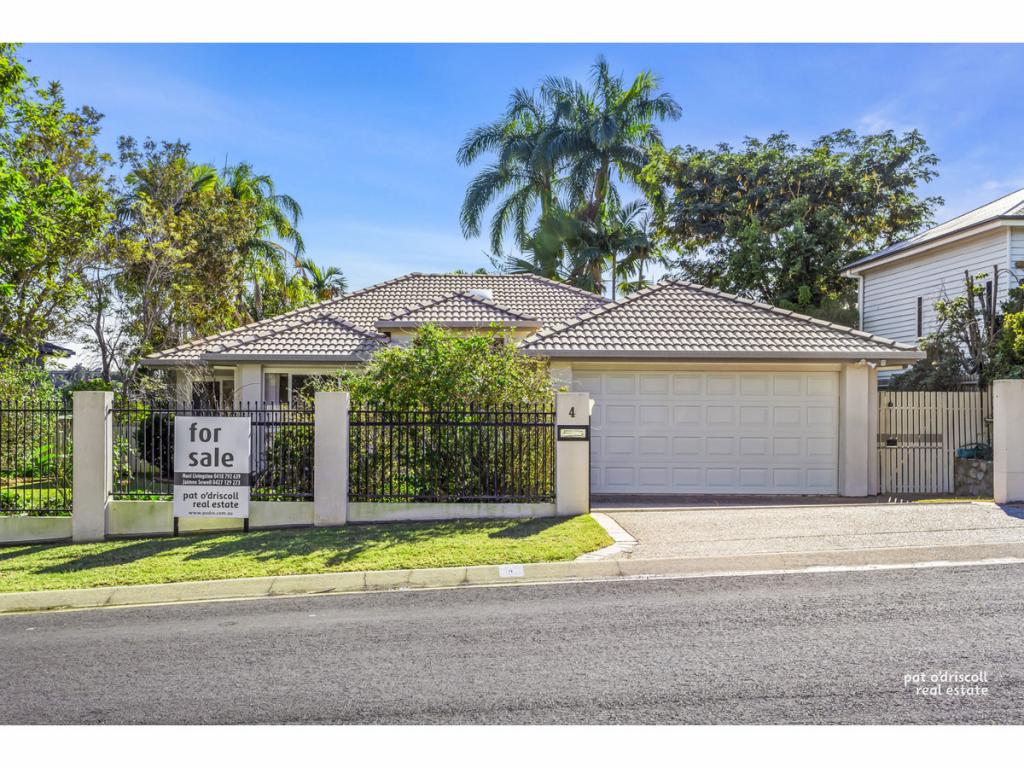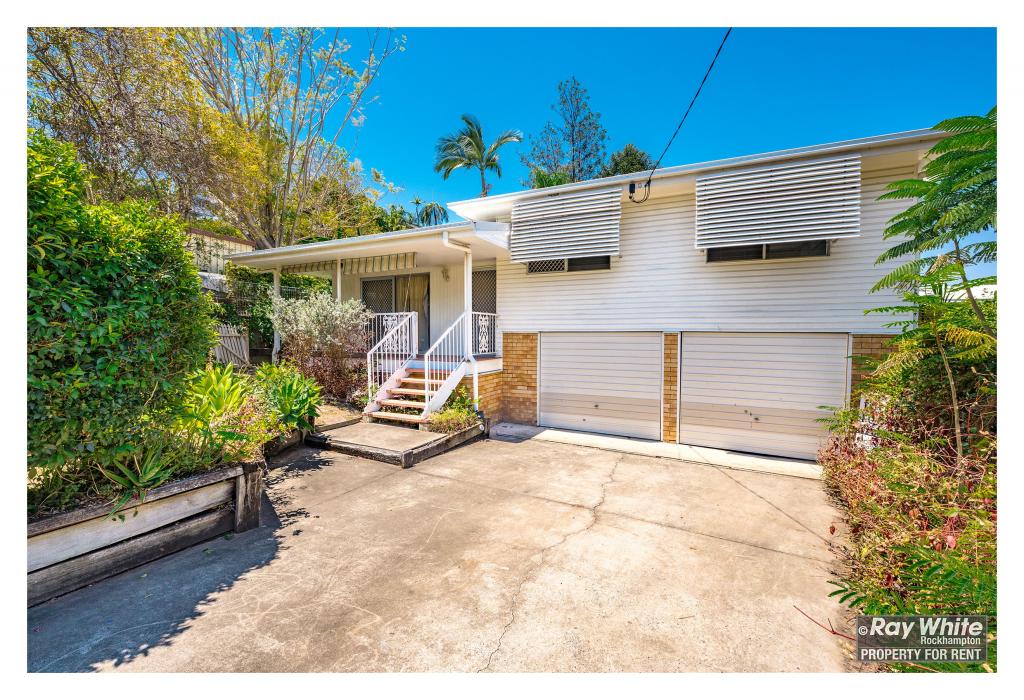5 Lennox StreetThe Range QLD 4700
Property Details for 5 Lennox St, The Range
5 Lennox St, The Range is a 4 bedroom, 2 bathroom House with 2 parking spaces and was built in 1936. The property has a land size of 526m2. While the property is not currently for sale or for rent, it was last sold in June 2024. There are other 4 bedroom House sold in The Range in the last 12 months.
Last Listing description (June 2024)
Introducing 5 Lennox Street, The Range…
Perched on the leafy, eastern slopes of The Range, and located in one of Rockhampton's most highly sought-after streets, this grand residence is available to purchase for only the second time ever, offering a rare opportunity to own one of Rockhampton's most stylish and elegant Queenslander homes.
Built in 1936 and renovated to perfection, this stunning home features soaring delicate pressed-metal ceilings, freshly polished Japan black-brown floors and freshly painted VJ walls with exquisite feature fretwork, making this impressive property the very essence of the classic and greatly-admired Queenslander residence, all within easy walking distance to the Hillcrest and Base Hospitals and Rockhampton's Co-Ed and Girls' Grammar Schools.
Light-filled and spacious, this beautiful home is fully air-conditioned and features four bedrooms, two bathrooms, two living areas, a private front veranda/sunroom as well as an enormous alfresco entertaining area offering city views and sweeping vistas of the beautiful Berserker ranges and Mount Archer.
The meticulously designed 2-Pac Hampton's kitchen is the epitome of both beauty and function, featuring stone bench tops, solid brass hardware as well as premium European appliances including Miele dishwasher, Smeg induction cooktop and dual Smeg ovens. The Shaw Farmhouse Butler sink with heritage raw-brass feature tap is the shining centrepiece of this magnificent culinary space.
The luxurious family bathroom, complete with clawfoot bath, stone-top twin vanity, oversized rain head shower, plantation shutters and dazzling, Gatsby-inspired chandelier has been tastefully renovated to reflect the home's art-deco heritage. The original French doors and fanlights have all been lovingly restored and fitted with new safety glass, stylish new hardware and equipped with Crimsafe security externally.
The Massive downstairs area is fully concreted boasting a large additional air-conditioned room that has been used as a guest bedroom and third living area while a second lockable storage room, remote garage and second undercover parking area provides plenty of storage and parking for vehicles.
With graceful touches and premium finishes throughout, this impressive property has been lovingly renovated to offer the very best of modern living whilst retaining the original character of the home and will appeal to those who truly appreciate the finer things in life.
Call today to arrange a private inspection of this unique and special property.
Features include:
* Air-conditioned King-size Main Bedroom with walk in robe
* 3 Additional air-conditioned bedrooms with built-ins
* Huge Main bathroom with oversized separate shower, claw foot bath & twin stone-top vanity
* Second Bathroom with shower, toilet and vanity
* Stunning 11-foot pressed metal ceilings
* Freshly painted VJ walls
* Newly polished Japan black-brown floors
* Feature fretwork archways
* Glorious Hampton's inspired kitchen with premium European appliances, solid brass hardware and Shaw Farmhouse Butler sink
* Smart electronic watering system to save on water bills
* Solar panels to save on electricity costs
* Huge alfresco entertaining area with city and mountain views (faces east so no afternoon sun)
* Fully air-conditioned throughout
* Remote garage
* Additional secure parking underneath the house
* Plenty of extra off-street parking
* Crimsafe security
* Fully fenced backyard
* Easy walking distance to Hillcrest and Base Hospitals and Grammar schools
With its premium location, impeccable finishes and stylish presentation, inspection of this stunning property is a must. Call today for an inspection...
Property History for 5 Lennox St, The Range, QLD 4700
- 14 May 2024Sold for $865,000
- 11 May 2024Listed for Sale Offers Over $850,000
- 04 Jun 2016Sold for $385,000
Commute Calculator
Recent sales nearby
See more recent sales nearbySimilar properties For Sale nearby
See more properties for sale nearbySimilar properties For Rent nearby
See more properties for rent nearbyAbout The Range 4700
The size of The Range is approximately 3.6 square kilometres. It has 8 parks covering nearly 16.2% of total area. The population of The Range in 2011 was 5,369 people. By 2016 the population was 5,394 showing a population growth of 0.5% in the area during that time. The predominant age group in The Range is 10-19 years. Households in The Range are primarily couples with children and are likely to be repaying $1400 - $1799 per month on mortgage repayments. In general, people in The Range work in a professional occupation. In 2011, 67.2% of the homes in The Range were owner-occupied compared with 69% in 2016.
The Range has 2,153 properties. Over the last 5 years, Houses in The Range have seen a 77.80% increase in median value, while Units have seen a 42.48% increase. As at 31 October 2024:
- The median value for Houses in The Range is $540,127 while the median value for Units is $340,968.
- Houses have a median rent of $540 while Units have a median rent of $363.
Suburb Insights for The Range 4700
Market Insights
The Range Trends for Houses
N/A
N/A
View TrendN/A
N/A
The Range Trends for Units
N/A
N/A
View TrendN/A
N/A
Neighbourhood Insights
© Copyright 2024 RP Data Pty Ltd trading as CoreLogic Asia Pacific (CoreLogic). All rights reserved.




 0
0
/assets/perm/slywvewxaii6njk3imogp2u5pq?signature=ad408289dd2d1812bf914cbc7a454786971889085b60d8b6c769798ebb6b3224) 0
0

/assets/perm/c55gnn545qi6nkmfofta4wbcli?signature=e65b0d0b3dfc75f72a1140855e4fbe409ccd7a2daede2c6b4df8da895458cc9f) 0
0 0
0 0
0
 0
0
 0
0 0
0 0
0
