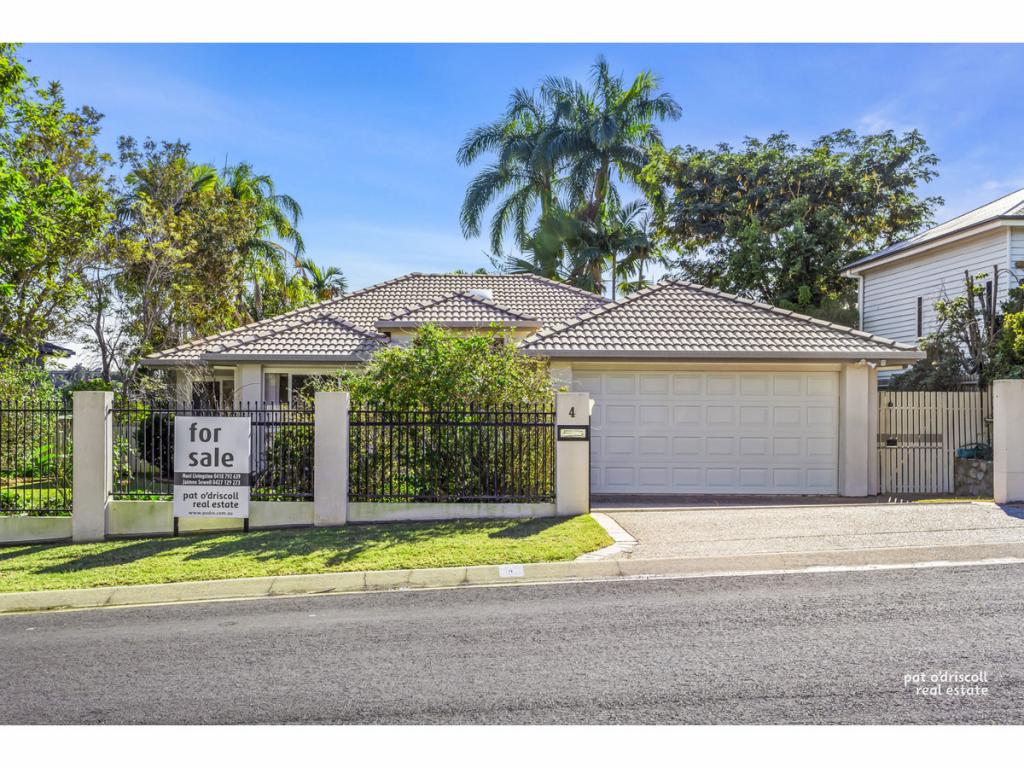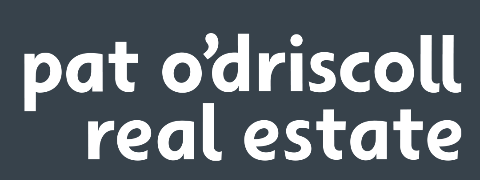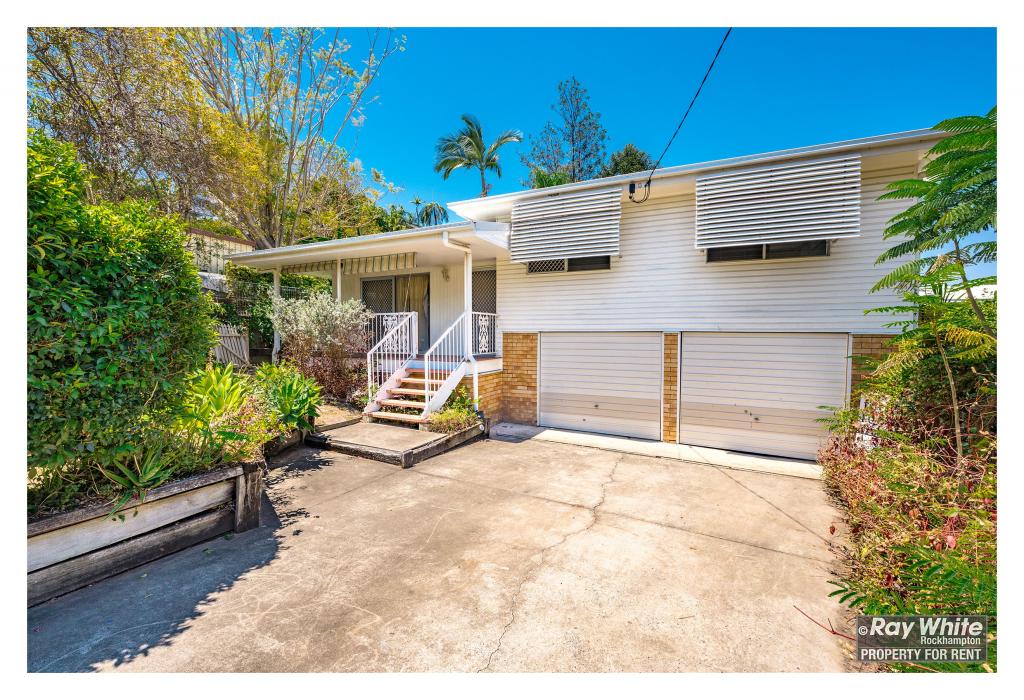4 Brae StreetThe Range QLD 4700
Property Details for 4 Brae St, The Range
4 Brae St, The Range is a 4 bedroom, 2 bathroom House with 4 parking spaces and was built in 1930. The property has a land size of 769m2 and floor size of 121m2. While the property is not currently for sale or for rent, it was last sold in December 2022.
Last Listing description (November 2024)
Dreaming of a white picket fence lifestyle? Your dream can become a reality with this beautifully renovated Queenslander located at 4 Brae Street, on the prestigious Range. Offering the perfect combination of classic charm, modern convenience, and spacious living, this home provides a relaxed, family-friendly environment with all the features you've been looking for.
Key Features:
*Prime Location: Situated in a highly desirable area, this home is just moments away from key amenities, including the Mater Hospital and Girls Grammar School. Enjoy easy access to the best of what the region has to offer.
*Lush Green Lawns: Set on an expansive fully fenced 769m? block, this property boasts lush green lawns and an impressive 33-meter frontage to Brae Street. The generous space offers endless possibilities, including the potential to build a shed, a pool, or create your dream outdoor oasis, all while enjoying the privacy and freedom of a substantial landholding.
*Remote Accessed Garage, Fit Four Vehicles! : Beneath the home, you'll find exceptional functionality with great height and durable steel stumps, offering space to accommodate up to four vehicles via a convenient remote garage door. This area also features ample storage solutions and provides covered access directly upstairs to the rear deck, combining practicality with ease of living.
*Welcoming Porch & French Doors: As you walk up the stairs, you are greeted by a charming front porch and elegant French-style doors, leading you into the heart of the home.
*Designer Kitchen with Butlers Pantry: This designer kitchen is a true centerpiece, boasting high ceilings and a neutral color palette that enhances its light-filled, open-plan design. Featuring a luxurious butler's pantry, sleek stone waterfall-end benchtops, and a spacious island bench, it seamlessly combines style and functionality. Equipped with premium quality appliances, the space is perfectly designed for culinary enthusiasts and entertainers alike.
*Positioned to maximize indoor-outdoor living, the kitchen flows effortlessly onto a large covered balcony, ideal for hosting gatherings or enjoying quiet moments. Nestled among mature trees, the home offers serene views and a direct line of sight to the beautifully manicured yard, providing the perfect setting to watch children play in a safe, picturesque environment.
*Four Spacious Bedrooms: This home features four generously sized bedrooms, providing ample space for family living. The main bedroom boasts a walk-in robe and has direct access to the front porch, creating a private retreat.
*Stylish, Renovated Bathrooms: The home offers two beautifully renovated bathrooms, including a main bathroom and an ensuite, both with modern high end fittings that reflect the home's contemporary design.
*White Shutters & Crimsafe Screens Throughout: This home is thoughtfully appointed with white shutters throughout, adding timeless elegance and ensuring privacy. For peace of mind and enhanced security, Crimsafe screens are installed on all windows, providing a perfect balance of style and safety.
*Fully Air-Conditioned: Enjoy year-round comfort with full air-conditioning throughout the home, ensuring the perfect temperature no matter the season.
*Internal Laundry: The internal laundry showcases a sleek, contemporary design, thoughtfully crafted for both style and functionality. Featuring ample storage solutions, it effortlessly combines practicality with modern elegance, making everyday tasks a breeze.
*Large Rear Balcony: Perfect for entertaining, the large balcony at the rear of the home provides ample space for alfresco dining, relaxation, or hosting family and friends.
*Fully Fenced Yard: The entire property is securely fenced, with both single and double gate access, ensuring privacy and safety for children or pets.
Location:
Located in the highly sought-after suburb of The Range, this property is within close proximity to essential amenities. You'll find yourself just minutes away from the Mater Hospital and Girls Grammar School, as well as local shops, cafes, parks, and other facilities. This is an ideal location for those seeking convenience without sacrificing tranquility.
This exceptional home at 4 Brae Street offers the perfect opportunity to secure a piece of The Range's coveted lifestyle. With its stunning renovation, spacious design, and charming features, it's ready to become your forever home. Don't miss out - book your inspection today and make this dream lifestyle yours!
Property History for 4 Brae St, The Range, QLD 4700
- 22 Nov 2024Listed for Sale Offers above $799,000
- 05 Dec 2022Sold for $705,000
- 16 Nov 2022Listed for Sale $749,000
Commute Calculator
Recent sales nearby
See more recent sales nearbySimilar properties For Sale nearby
See more properties for sale nearbySimilar properties For Rent nearby
See more properties for rent nearbyAbout The Range 4700
The size of The Range is approximately 3.6 square kilometres. It has 8 parks covering nearly 16.2% of total area. The population of The Range in 2011 was 5,369 people. By 2016 the population was 5,394 showing a population growth of 0.5% in the area during that time. The predominant age group in The Range is 10-19 years. Households in The Range are primarily couples with children and are likely to be repaying $1400 - $1799 per month on mortgage repayments. In general, people in The Range work in a professional occupation. In 2011, 67.2% of the homes in The Range were owner-occupied compared with 69% in 2016.
The Range has 2,153 properties. Over the last 5 years, Houses in The Range have seen a 77.80% increase in median value, while Units have seen a 42.48% increase. As at 31 October 2024:
- The median value for Houses in The Range is $540,127 while the median value for Units is $340,968.
- Houses have a median rent of $540 while Units have a median rent of $363.
Suburb Insights for The Range 4700
Market Insights
The Range Trends for Houses
N/A
N/A
View TrendN/A
N/A
The Range Trends for Units
N/A
N/A
View TrendN/A
N/A
Neighbourhood Insights
© Copyright 2024 RP Data Pty Ltd trading as CoreLogic Asia Pacific (CoreLogic). All rights reserved.


 0
0
/assets/perm/6bo57vn6aai6niw7vw7mx453ae?signature=526ec761c284f9e3faeaf6429581fc79461325bd77295f4dd647d3cef712b854) 0
0/assets/perm/c55gnn545qi6nkmfofta4wbcli?signature=e65b0d0b3dfc75f72a1140855e4fbe409ccd7a2daede2c6b4df8da895458cc9f) 0
0 0
0
 0
0
 0
0
 0
0 0
0 0
0
