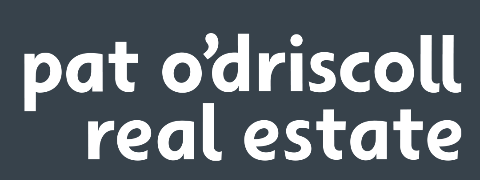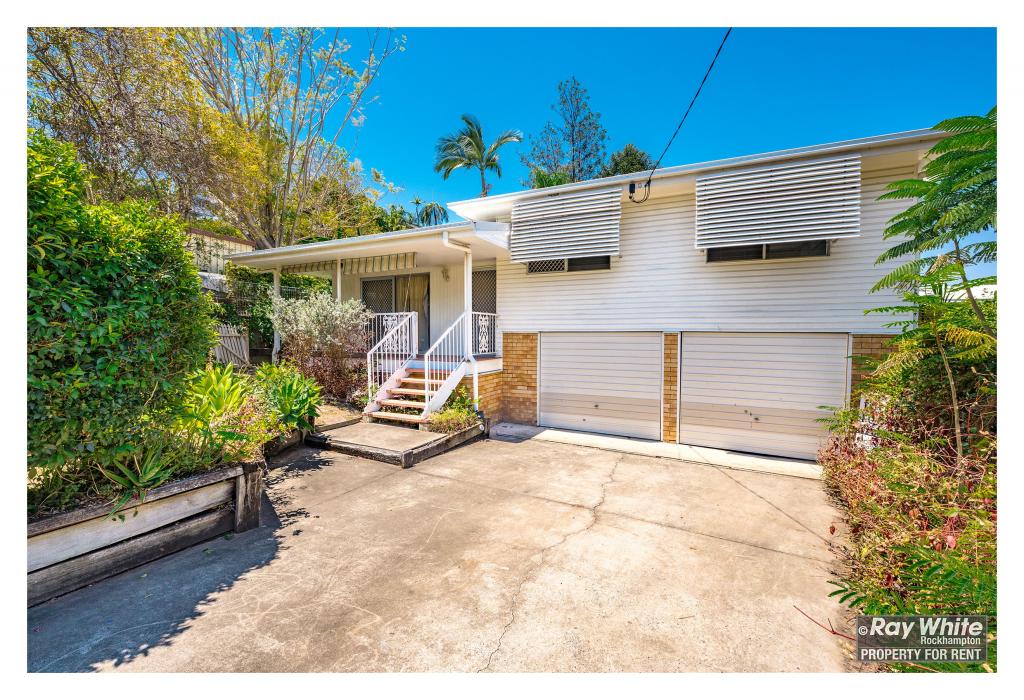26 Jessie StreetThe Range QLD 4700
Property Details for 26 Jessie St, The Range
26 Jessie St, The Range is a 3 bedroom, 2 bathroom House with 3 parking spaces and was built in 1959. The property has a land size of 556m2. While the property is not currently for sale or for rent, it was last sold in April 2024. There are other 3 bedroom House sold in The Range in the last 12 months.
Last Listing description (April 2024)
This exceptional home is just 170m from the Mater Hospital and ready to welcome it's new owners. The entrance into the living area is filled with natural light and you can easily see and feel that it has been renovated to an exacting standard with quality fixtures and fittings throughout the home.
* The spacious, quality kitchen with German appliances, and Corian benchtops is situated in the heart of the home and is positioned perfectly for entertaining family and friends.
* The open plan living, dining, and outdoor entertaining area all flow from the kitchen creating an inviting zone away from the private bedrooms.
* For peace of mind the yard is fully fenced with a lockable entrance, along with crimsafe security on the home allowing you to relax even more in your valuable spare time.
* The carport with additional parking under the house, both with electric remote controlled doors, ensures longevity and protection for your vehicles
Homes of this calibre, even in the affluent suburb of The Range, are a rare find and as such is sure to be popular, give me a call today to answer any questions or to organise your inspection.
Property History for 26 Jessie St, The Range, QLD 4700
- 19 Mar 2024Sold for $845,000
- 22 Feb 2024Listed for Sale $845,000
- 13 Sep 2018Sold for $445,000
Commute Calculator
Recent sales nearby
See more recent sales nearbySimilar properties For Sale nearby
See more properties for sale nearbySimilar properties For Rent nearby
See more properties for rent nearbyAbout The Range 4700
The size of The Range is approximately 3.6 square kilometres. It has 8 parks covering nearly 16.2% of total area. The population of The Range in 2011 was 5,369 people. By 2016 the population was 5,394 showing a population growth of 0.5% in the area during that time. The predominant age group in The Range is 10-19 years. Households in The Range are primarily couples with children and are likely to be repaying $1400 - $1799 per month on mortgage repayments. In general, people in The Range work in a professional occupation. In 2011, 67.2% of the homes in The Range were owner-occupied compared with 69% in 2016.
The Range has 2,153 properties. Over the last 5 years, Houses in The Range have seen a 77.80% increase in median value, while Units have seen a 42.48% increase. As at 31 October 2024:
- The median value for Houses in The Range is $540,127 while the median value for Units is $340,968.
- Houses have a median rent of $540 while Units have a median rent of $363.
Suburb Insights for The Range 4700
Market Insights
The Range Trends for Houses
N/A
N/A
View TrendN/A
N/A
The Range Trends for Units
N/A
N/A
View TrendN/A
N/A
Neighbourhood Insights
© Copyright 2024 RP Data Pty Ltd trading as CoreLogic Asia Pacific (CoreLogic). All rights reserved.




 0
0
 0
0/assets/perm/duwd7gsobii6vlbmm5g7je6ohm?signature=8aa4c306d8cf55603ddf376be2bcd3a562689c38f763d296aba25c2272a0eb69) 0
0 0
0 0
0
 0
0
 0
0 0
0 0
0
