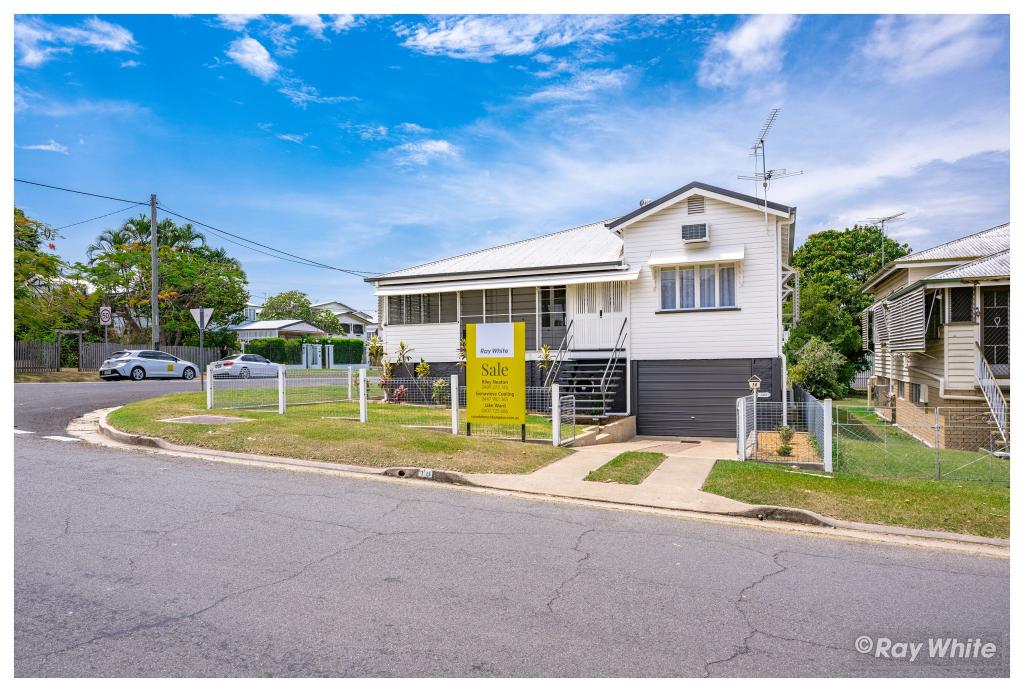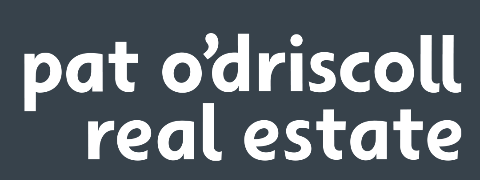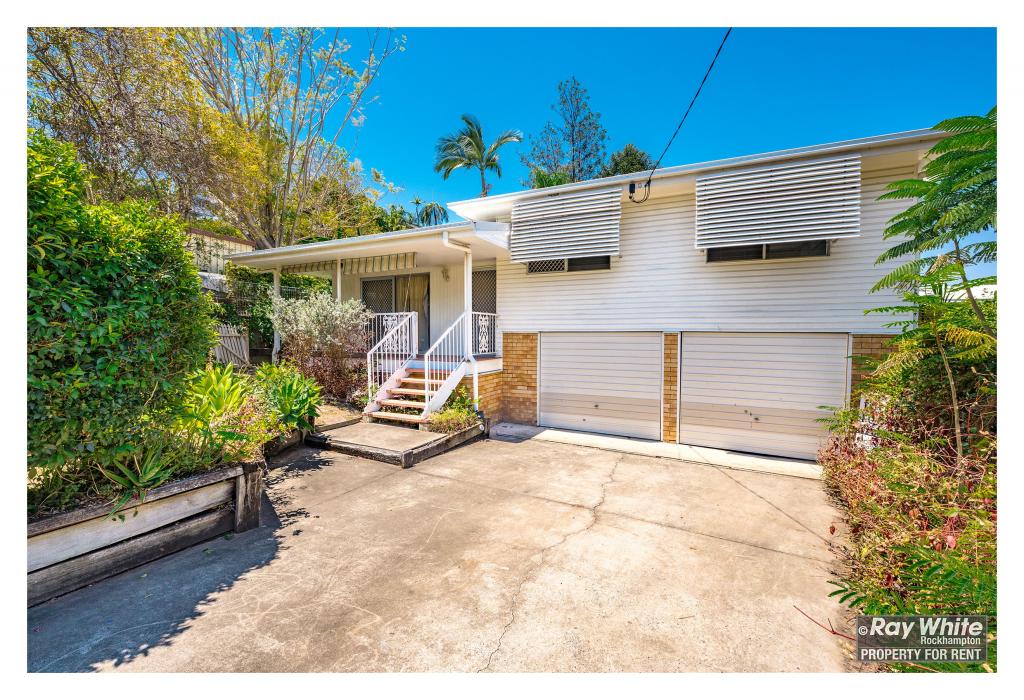2/288 Upper Dawson RoadThe Range QLD 4700
Property Details for 2/288 Upper Dawson Rd, The Range
2/288 Upper Dawson Rd, The Range is a 3 bedroom, 1 bathroom Unit with 1 parking spaces. The property has a land size of 809m2 and floor size of 138m2.
Last Listing description (June 2019)
Situated in the desired suburb of The Range is where you'll find this refreshed and renovated 3 bedroom unit with manicured gardens and private access via Bowen Lane.
Property Features Include:
• Open plan living with renovated kitchen & A/C
• New floor coverings & Fresh internal paint
• Front veranda overlooking Upper Dawson Rd
• 1 space for secure car accommodation, 1 car space open - uncovered
• Close to Schools, Hospitals, Botanical Gardens & Shopping conveniences
• AVAILABLE NOW!!!
Book your Inspection ONLINE - HERE'S HOW:
1. If you are on our website www.raywhiterockhamptoncity.com.au click the BOOK INSPECTION button
2. If you are on another website then click on the EMAIL AGENT link and complete your details, then press SEND or SUBMIT
3. By registering your details by either method above, you will instantly have your inspection appointment booked and you will receive relevant confirmation, changes and updates for your appointment
4. PLEASE NOT RAY WHITE ROCKHAMPTON CITY DOES NOT ACCEPT 1FORM APPLICATIONS
5. FOR ANY QUERIES CONTACT OUR OFFICE ON 4922 2122 AND PRESS 1
APPLICATIONS WILL GENERALLY BE APPROVED WITHIN 24 - 48 HRS (MONDAY TO FRIDAY)
GENERAL TENANCY AGREEMENTS ARE TO BE SIGNED WITHIN 24 HRS OF APPROVAL
FOR THE LATEST RENTAL PROPERTIES VISIT http://raywhiterockhamptoncity.com.au/rent/residential
Property History for 2/288 Upper Dawson Rd, The Range, QLD 4700
- 19 Jun 2019Listed for Rent - Price not available
Commute Calculator
Recent sales nearby
See more recent sales nearbySimilar properties For Sale nearby
See more properties for sale nearbySimilar properties For Rent nearby
See more properties for rent nearbyAbout The Range 4700
The size of The Range is approximately 3.6 square kilometres. It has 8 parks covering nearly 16.2% of total area. The population of The Range in 2011 was 5,369 people. By 2016 the population was 5,394 showing a population growth of 0.5% in the area during that time. The predominant age group in The Range is 10-19 years. Households in The Range are primarily couples with children and are likely to be repaying $1400 - $1799 per month on mortgage repayments. In general, people in The Range work in a professional occupation. In 2011, 67.2% of the homes in The Range were owner-occupied compared with 69% in 2016.
The Range has 2,153 properties. Over the last 5 years, Houses in The Range have seen a 77.80% increase in median value, while Units have seen a 42.48% increase. As at 31 October 2024:
- The median value for Houses in The Range is $540,127 while the median value for Units is $340,968.
- Houses have a median rent of $540 while Units have a median rent of $363.
Suburb Insights for The Range 4700
Market Insights
The Range Trends for Houses
N/A
N/A
View TrendN/A
N/A
The Range Trends for Units
N/A
N/A
View TrendN/A
N/A
Neighbourhood Insights
© Copyright 2024 RP Data Pty Ltd trading as CoreLogic Asia Pacific (CoreLogic). All rights reserved.


 0
0

 0
0/assets/perm/pee3dadnpii65diuxfn6ismhke?signature=76c57637da38a70b6e573165e8f47a05db48b65168763473ab7bd3383d9a3166) 0
0 0
0
 0
0 0
0

 0
0 0
0 0
0
