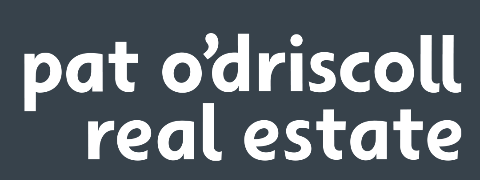5 Dunluce StreetRockyview QLD 4701
Property Details for 5 Dunluce St, Rockyview
5 Dunluce St, Rockyview is a 4 bedroom, 2 bathroom House with 2 parking spaces and was built in 2020. The property has a land size of 820m2 and floor size of 163m2. While the property is not currently for sale or for rent, it was last sold in July 2020.
Last Listing description (August 2020)
There is no hidden suprises or added costs when you select a CJ Homes House and Land Package. These packages have been created to save you time and make building a simplier process where the design has been selected to provide street appeal, all our full turn key inclusions which is everything you need to get living in your home with every needed included during construction where you know your price final price even before you start building including a 6 star energy rating including superior building products selected from our extensive builders selection. (On Display Rockhampton)
Here is what we include Standard in the price
CJ Homes Turn Key Standard Inclusions - Residential
- Fixed Price Builders Contract
- Preliminary Home Design including Site Plan, Electrical Plan, Font Home Elevation
- Engineering and Final drawings
- Council and plumbing approval
- Home Certification
- C2 wind rating and Cyclone rating
- QBCC Builders Insurance
- Site works to building area
- Timber retaining walls where required to building area - where indicated on site plan
- Slab foundations to H Class site
- Colour selection with our Internal colour consultant (3 hours)
- Minimum 6 star energy compliance refer to Standard Specifications
- CJ Homes Triple Termite Protection refer to Standard Specifications
- T2 Treated timber frame including 2440mm ceiling height
- Bricks from Standard builders range cladding where indicated on designs
- Roof to be completed in concrete tiles - Builders range
- Panel lift door to garage including remotes
- Aluminium framed Windows including clear glass and window lock
- Barrier Screens to all windows and doors (also known as security screens)
- Window Coverings to all windows and sliding doors excluding wet areas
- Flick mixer tapware throughout home from builders standard range
- Custom made vanities as per plan
- Mirrors over vanities as shown on plan
- Double towel rail and toilet roll holders as per plan
- Recessed showers to bathroom and ensuite as shown on plan
- Framed glass showers as shown on plan
- Custom made kitchen as per plan including overhead cupboards
- 600mm Cooking package (Westinghouse) includes oven, cooktop, rangehood
- Dishwasher
- Choice of tiles to main living areas
- Tiles to wet areas
- Carpet to bedrooms
- Hume HA5 internal doors
- Vinyl sliding doors to robes and linen
- Air conditioner to Main Living Area (Mitsubishi Inverter)
- LED lighting throughout home as shown on electrical plan
- Fans throughout as shown on standard electrical plan
- Generous power point inclusions as shown on electrical plan
- TV antenna including 2 TV Points
- 1 x Phone and 1 x Data Point
- Instantaneous Gas Hot Water
- Quality Interior and Exterior Paint
- Exposed aggregate driveway and path to front door
- Letter Box from builders range
- Clothes line with concrete pad from builders range
- Timber fencing (1800mm high including side returns, single and double gate)
- Turf including lawn prep and top soil
- Yard Gullies as shown on plan around home
- 2 external taps
- Garden Bed including soil, mulch, plants to front yard (up to 10m2)
Packages also include
- 12 months maintenance period
- 6 year structural warranty
- Individual manufactures warranty
* All items included in CJ Homes standard builders range available for viewing at our Rockhampton Display Home Corner High Street and Victoria Place, North Rockhampton
* Images shown for illustration purposes refer to plan and final specifications. Final inclusions based on CJ Homes Standard Specifications and available upon request.
For further information refer to www.cjhomes.com.au or Rockhampton Display home Available for inspection Corner High Street and Victoria Place, North Rockhampton.
Property Code: 1480
Property History for 5 Dunluce St, Rockyview, QLD 4701
- 21 Jul 2020Sold for $163,500
- 21 Aug 2019Listed for Sale $413,200 - Full Turn Key Package
- 30 Aug 2018Listed for Sale $408,882 FIXED PRICE - Paramount Park Estate
Commute Calculator
Recent sales nearby
See more recent sales nearbySimilar properties For Sale nearby
See more properties for sale nearbyAbout Rockyview 4701
The size of Rockyview is approximately 30.3 square kilometres. It has 1 park. The population of Rockyview in 2011 was 1,428 people. By 2016 the population was 1,611 showing a population growth of 12.8% in the area during that time. The predominant age group in Rockyview is 40-49 years. Households in Rockyview are primarily couples with children and are likely to be repaying $1800 - $2399 per month on mortgage repayments. In general, people in Rockyview work in a trades occupation. In 2011, 95.7% of the homes in Rockyview were owner-occupied compared with 93.8% in 2016.
Rockyview has 792 properties. Over the last 5 years, Houses in Rockyview have seen a 75.55% increase in median value. As at 31 October 2024:
- The median value for Houses in Rockyview is $826,689 while the median value for Units is $426,306.
- Houses have a median rent of $465.
Suburb Insights for Rockyview 4701
Market Insights
Rockyview Trends for Houses
N/A
N/A
View TrendN/A
N/A
Rockyview Trends for Units
N/A
N/A
View TrendN/A
N/A
Neighbourhood Insights
© Copyright 2024 RP Data Pty Ltd trading as CoreLogic Asia Pacific (CoreLogic). All rights reserved.


/assets/perm/tep56s547ei6nck6lvcnblyamq?signature=1b7d1d2115ab0c603f1097a4c4120bfa44133d399c80019bf6da37b795341d06) 0
0
 0
0

 0
0


 0
0
 0
0

