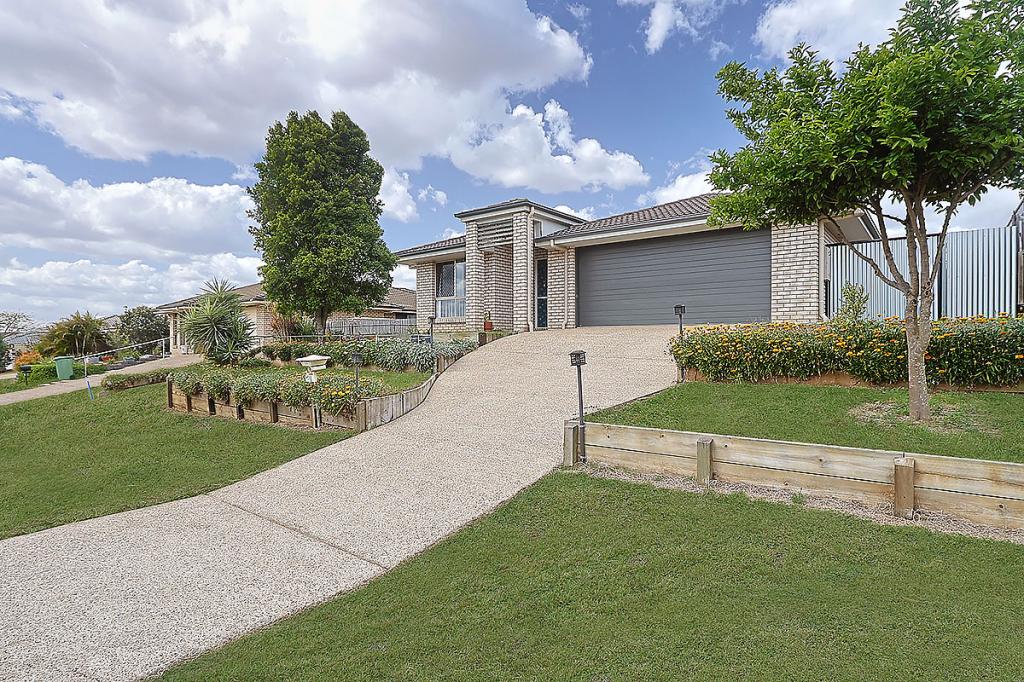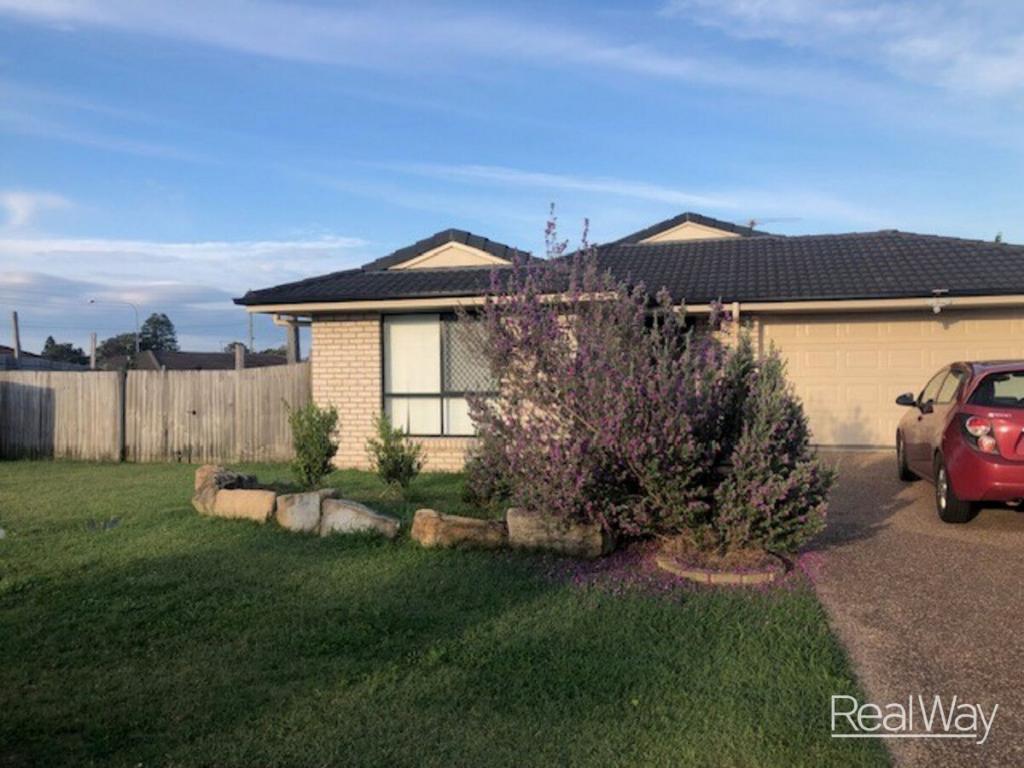Property Details for Lot 81 Grevillea Way, Rifle Range
Last Listing description (October 2021)
The Alden 292 epitomizes family living, with plenty of space for every member of the household to unwind. The generous master suite is located in the centre of the home and is complete with an ensuite and dual oversized walk-in-robes. The remaining three bedrooms are located away from the open-plan entertaining area, reducing any noise disturbances for sleeping children. An additional rumpus and semi-enclosed study can also be found here. Designed with entertainers in mind, the living space is the hero of this home, featuring the family room, living and dining area and the kitchen, which has a huge walk-in-pantry. The lavish area is complete with easy access to the spacious alfresco. With three living areas, plenty of storage space and room to grow, the Alden 292 has it all. It is also available in a smaller 273 size and larger 312 size.
- 900mm Stainless Steel Appliances
- Developer Requirements Included
- Expansive alfresco area
- Facade Options Available
- Local Promotional Offer
- Open-plan kitchen, living and dining
- Overhead Kitchen Cabinets
- Remote Garage Door
*Copyright Hotondo Pty Ltd all rights reserved. Dimensions, photos and floor plans are for illustrative purposes and may include optional features. Additional facade options are available, as this home is not yet constructed. All packages are subject to engineering plans and developer's approval and therefore may need to be altered to comply with estate covenants. Should additional costs be required to meet developer approval they will be added to the price, as unavailable at time of advertising. Hotondo reserves the right to expire a promotion, change plans, specifications, materials and suppliers without notice. For further information on this home design visit www.hotondo.com.au
^ Subtract State Government FHO Grant for eligible first home buyers.
Property History for Lot 81 Grevillea Way, Rifle Range, QLD 4311
- 04 Aug 2021Listed for Sale $594,900
Commute Calculator
Recent sales nearby
See more recent sales nearbySimilar properties For Sale nearby
See more properties for sale nearbySimilar properties For Rent nearby
See more properties for rent nearbyAbout Rifle Range 4311
The size of Rifle Range is approximately 9.5 square kilometres. It has 1 park covering nearly 7% of total area. The population of Rifle Range in 2011 was 378 people. By 2016 the population was 181 showing a population decline of 52.1% in the area during that time. The predominant age group in Rifle Range is 40-49 years. Households in Rifle Range are primarily couples with children and are likely to be repaying $1400 - $1799 per month on mortgage repayments. In general, people in Rifle Range work in a community and personal service occupation. In 2011, 80.2% of the homes in Rifle Range were owner-occupied compared with 92.2% in 2016.
Rifle Range has 264 properties. Over the last 5 years, Houses in Rifle Range have seen a 148.02% increase in median value. As at 31 October 2024:
- The median value for Houses in Rifle Range is $773,520.
Suburb Insights for Rifle Range 4311
Market Insights
Rifle Range Trends for Houses
N/A
N/A
View TrendN/A
N/A
Rifle Range Trends for Units
N/A
N/A
View TrendN/A
N/A
Neighbourhood Insights
© Copyright 2024 RP Data Pty Ltd trading as CoreLogic Asia Pacific (CoreLogic). All rights reserved.

/assets/perm/yuusqc3vrui6zdrtcozgwgizka?signature=442b7d28ac7803099977d7ad6102cd4786e2dff57d270346a3ce4b7cdec19747) 0
0/assets/perm/m2vd5lsg3ei6pk57j5j6bzwn7e?signature=f36e6f28d7381d20f934353ee406cb7454ecb0ab6e86ec7c9b40c093105caf21) 0
0 0
0
 0
0
 0
0
 0
0
 0
0
 0
0