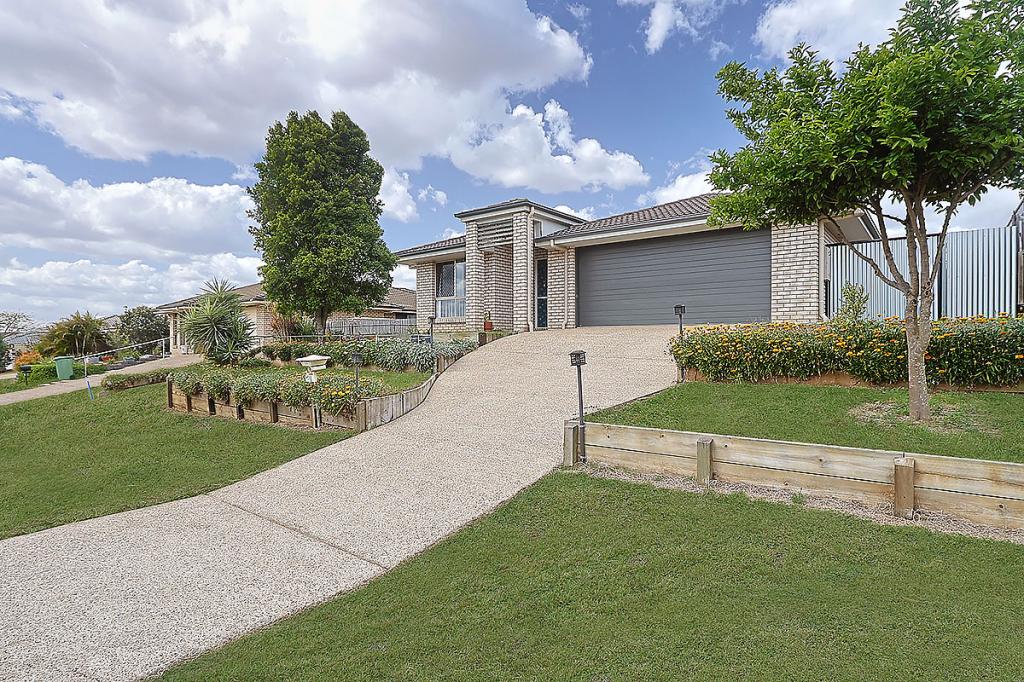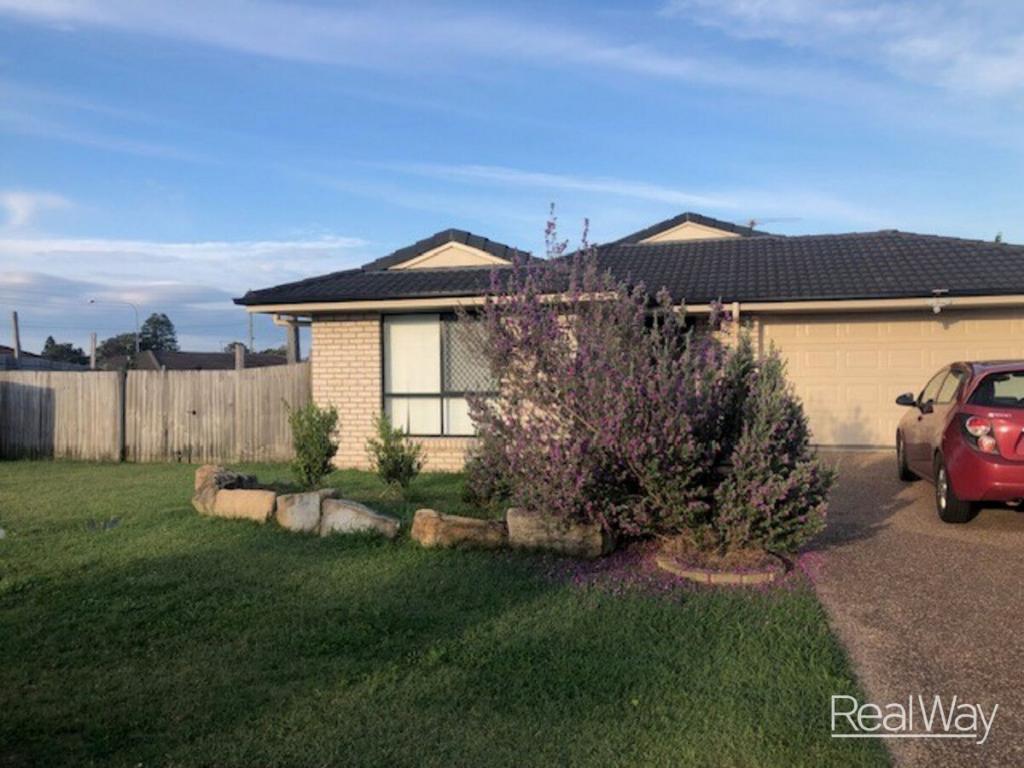Property Details for Lot 117 Grevillea Way, Rifle Range
Last Listing description (August 2021)
Step inside this spacious home and you will be impressed by what it has to offer. The large master suite is the perfect parents' hideaway. Located on the left side of the home, it's complete with a walk-through-robe into the ensuite with dual basins. The heart of the home is where the generous entertaining area can be found, featuring a kitchen with island bench, huge walk-in-pantry, dining area and family room. The right side of the home is where the remaining three bedrooms can be found. They wrap around a central rumpus room, bathroom, powder room and study, creating a private space for children to grow. The centre of the home also features a versatile living room which could be used as a home theatre. The Yering 243 is also available in a smaller 207 size and a larger 248 size.
- Colorbond Roof
- Facade Options Available
- Local builder/Local trades
- Local Promotional Offer
- Expansive alfresco area
- Open-plan kitchen, living and dining
- Overhead Kitchen Cabinets
- 900mm Stainless Steel Appliances
*Copyright Hotondo Pty Ltd all rights reserved. Dimensions, photos and floor plans are for illustrative purposes and may include optional features. Additional facade options are available, as this home is not yet constructed. All packages are subject to engineering plans and developer's approval and therefore may need to be altered to comply with estate covenants. Should additional costs be required to meet developer approval they will be added to the price, as unavailable at time of advertising. Hotondo reserves the right to expire a promotion, change plans, specifications, materials and suppliers without notice. For further information on this home design visit www.hotondo.com.au
^ Subtract State Government FHO Grant for eligible first home buyers.
Property History for Lot 117 Grevillea Way, Rifle Range, QLD 4311
- 11 Aug 2021Listed for Sale $480,120
Commute Calculator
Recent sales nearby
See more recent sales nearbySimilar properties For Sale nearby
See more properties for sale nearbySimilar properties For Rent nearby
See more properties for rent nearbyAbout Rifle Range 4311
The size of Rifle Range is approximately 9.5 square kilometres. It has 1 park covering nearly 7% of total area. The population of Rifle Range in 2011 was 378 people. By 2016 the population was 181 showing a population decline of 52.1% in the area during that time. The predominant age group in Rifle Range is 40-49 years. Households in Rifle Range are primarily couples with children and are likely to be repaying $1400 - $1799 per month on mortgage repayments. In general, people in Rifle Range work in a community and personal service occupation. In 2011, 80.2% of the homes in Rifle Range were owner-occupied compared with 92.2% in 2016.
Rifle Range has 264 properties. Over the last 5 years, Houses in Rifle Range have seen a 148.02% increase in median value. As at 31 October 2024:
- The median value for Houses in Rifle Range is $773,520.
Suburb Insights for Rifle Range 4311
Market Insights
Rifle Range Trends for Houses
N/A
N/A
View TrendN/A
N/A
Rifle Range Trends for Units
N/A
N/A
View TrendN/A
N/A
Neighbourhood Insights
© Copyright 2024 RP Data Pty Ltd trading as CoreLogic Asia Pacific (CoreLogic). All rights reserved.

/assets/perm/yuusqc3vrui6zdrtcozgwgizka?signature=442b7d28ac7803099977d7ad6102cd4786e2dff57d270346a3ce4b7cdec19747) 0
0/assets/perm/m2vd5lsg3ei6pk57j5j6bzwn7e?signature=f36e6f28d7381d20f934353ee406cb7454ecb0ab6e86ec7c9b40c093105caf21) 0
0 0
0
 0
0
 0
0

 0
0
 0
0
 0
0