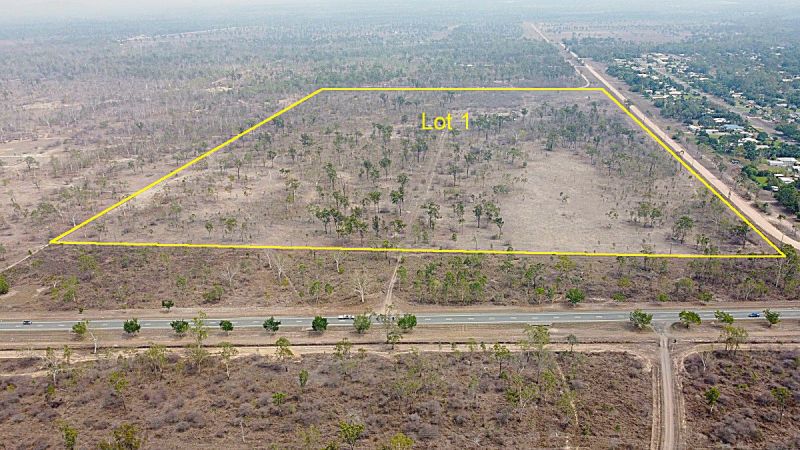9A Flagstone AvenueRangewood QLD 4817
Property Details for 9a Flagstone Ave, Rangewood
9a Flagstone Ave, Rangewood is a 4 bedroom, 2 bathroom House with 2 parking spaces and was built in 2013. The property has a land size of 5280m2 and floor size of 238m2. While the property is not currently for sale or for rent, it was last sold in October 2021.
Last Listing description (December 2021)
From the moment you arrive at 9A Flagstone Avenue, you know you are home. The warmth and size of this home is breath taking. Enter through the gorgeous timber double doors and admire the stunning bamboo flooring which flows effortlessly through the expansive open plan living spaces. The whole family will enjoy the large theatre room with purpose built teared seating. In any true acreage style home, the outdoors is where this home really comes into its own, and this home certainly has outdoor living well and truly covered! The home features a massive covered entertaining area which overlooks the established stunning gardens and lush green grass, plenty of usable space and all of this is easily maintained, thanks to the bore which provides a constant water supply. The gorgeous property is fully fenced and complimented by the automatic electric front gate. All of this plus the huge 12m x 12m shed perfect for the self-employed tradesman at the rear of the property.
Property Features
- Master bedroom with stunning floor to ceiling tiles in the large ensuite, walk in robe, split system air conditioning, ceiling fan and private access to the back patio
- Bedroom 2 and 3 are larger than usual at 3.5m x 4m both with built in robes, split system air conditioning and ceiling fans
- Bedroom 4 is huge at 5.5m x 3.7m with split system air conditioning, ceiling fans and built in wardrobe
- The study or 5th bedroom offers split system air conditioning and a built in wardrobe
- 6.1m x 4.3m theatre room with specifically designed teared seating and surround ceiling led strip lighting
- Open plan, living dining room with purpose built concertina doors to section of the spaces
- Family kitchen with stone island bench, abundance of cupboards, walk in panty and all the modern features including integrated coffee machine
- Large family bathroom with floor to ceiling tiles, double shower and separate bath tub
- Internal laundry with large built in cupboards
- Vacuum Maid System
- Interconnected photoelectric smoke alarms
Outdoor Features
- 7m x 7m double garage
- 12m x 12m x 4.6m Colourbond Shed. 2 Doors are automated (2.6m h x 2.7m w), middle door 3.2m h x 3m w.
- 3 phase power to shed
- 3 phase bore
- 1 x 6w and 1 x 5w Solar System
- Electric gate to front drive way
- Taylex Septic System
- Semi Automated Irrigation System
- Turf Key Irrigation System with tap outlets for Bore
- Lite Rise Patio Blinds on 20m x 4m Back Patio
- Termguard reticulation system
Call Michael 0414420404 or Carrie 0402330255 today to arrange an inspection by appointment.
This property is for sale and the owners have instructed the selling agent to present offers prior to the Auction for immediate consideration.
Property Code: 229
Property History for 9a Flagstone Ave, Rangewood, QLD 4817
- 29 Oct 2021Sold for $900,000
- 22 Jun 2021Listed for Sale AUCTION
- 26 Oct 2011Sold for $265,000
Commute Calculator
Recent sales nearby
See more recent sales nearbyAbout Rangewood 4817
The size of Rangewood is approximately 21.2 square kilometres. It has 3 parks covering nearly 0.8% of total area. The population of Rangewood in 2011 was 1,083 people. By 2016 the population was 1,047 showing a population decline of 3.3% in the area during that time. The predominant age group in Rangewood is 50-59 years. Households in Rangewood are primarily couples with children and are likely to be repaying $1800 - $2399 per month on mortgage repayments. In general, people in Rangewood work in a trades occupation. In 2011, 91.8% of the homes in Rangewood were owner-occupied compared with 93.3% in 2016.
Rangewood has 408 properties. Over the last 5 years, Houses in Rangewood have seen a 63.79% increase in median value. As at 31 October 2024:
- The median value for Houses in Rangewood is $801,974 while the median value for Units is $382,902.
Suburb Insights for Rangewood 4817
Market Insights
Rangewood Trends for Houses
N/A
N/A
View TrendN/A
N/A
Rangewood Trends for Units
N/A
N/A
View TrendN/A
N/A
Neighbourhood Insights
© Copyright 2024 RP Data Pty Ltd trading as CoreLogic Asia Pacific (CoreLogic). All rights reserved.


 0
0 0
0


