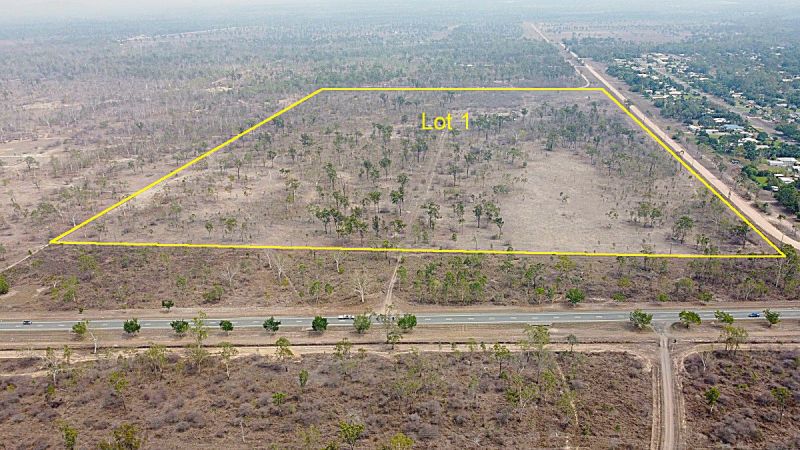6 Saint Michael CourtRangewood QLD 4817
Property Details for 6 Saint Michael Ct, Rangewood
6 Saint Michael Ct, Rangewood is a 4 bedroom, 2 bathroom House with 4 parking spaces and was built in 1993. The property has a land size of 3516m2 and floor size of 162m2. While the property is not currently for sale or for rent, it was last sold in April 2021.
Last Listing description (May 2021)
FLEXIBLE LAYOUT FOR THE ENTIRE FAMILY features 3 Bedrooms (4th bedroom option), 2 Bathrooms, 3w/c, Huge Deck and much, much, much more.
SET in a boutique 10 residence cul-del-sac, the property has been selectively cleared, leaving a few tall spreading shade trees, expansive lawns and pockets of low maintenance colourful flowering shrubs and even a vegie patch. A powerful high flow bore provides more than adequate water to the fully irrigated property, even in the driest seasons.
The solar electric double front gates open onto a wide deco driveway leading directly to the oversize double garage and immediate access to the front porch and entry.
The lowset dwelling is of concrete block construction, has roof-top solar panels and is architecturally portrayed in a most pleasing manner, wherein all rooms have a view of the expansive lush and private landscape. All external windows and doors are protected by crimsafe screens.
Upon entry, the internal layout immediately induces a safe pleasant feel. HOME not just a house.
Air-conditioned throughout, with multi point zonal control, the cooling effects are enhanced by the strategic positioning of ceiling fans.
The master suite has built in robes and a personal en-suite incorporating shower, vanity, corner bath and w/c. Bedrooms 2 and 3 have built in robes. These bedrooms are serviced by the second bathroom. The optional 4th bedroom can easily be implemented by strategic redeployment of the 2nd living area or partial new development adjacent to the laundry and third w/c on the massive deck.
A step down large lounge room abuts the open plan dining room breakfast bar and kitchen. The well appointed kitchen is served by an Oregon cook-top, an ultra large fan forced oven and an under bench dishwasher. Good and roomy prep area, ample power points, plenty of cupboard space and Two Pantries combine to provide a pleasurable no-fuss cooking experience.
Not surprisingly, the 36 sq metre Second living area offers a multitude of choices massive home office, craft-hobby room, gym, one or two extra bedrooms, theatre room, billiard or games room. The space is thereThe choice is yours.
Accessed via the kitchen and dining room, the massive polished timber 92 sq metre deck presents the epitome of indoor-outdoor living. Overlooking the low maintenance private rear yard , this under cover deck complete within-built bar / kitchenette is ideally suited to Tropical North Queensland lifestyle and will fast become the focal point for the whole family, it is an area for sublime relaxation and the entertainment of family and friends. This area has its own w/c via the adjourning laundry. Steps at either end allow access from the deck to the rear yard.
In addition to all the above there is a 6m x 3m dual door garden shed and a pair of secure dog kennels stand behind the double garage.
Rangewood is a mini acreage development, safe family oriented, low crime enclave where most homes are owner occupied.
Rangewood is less than 10 minutes drive to the Willows Shopping Centre and the Cannon Park Medical Hub and Theatre - Restaurant Complex and only 4 minutes from the Ring Road. Townsville Hospital and JCU both under 15 minutes Primary and Secondary Schools are in near proximity, indeed Ryan school is a mere 10 minutes.
This appealing home at 6 St Michael Court is proudly offered for sale through Exclusive Agent, Terry SHELLY of NQ Realty.
Property History for 6 Saint Michael Ct, Rangewood, QLD 4817
- 13 Apr 2021Sold for $500,000
- 08 Apr 2021Listed for Sale $510,000
- 09 Oct 2018Sold for $407,500
Commute Calculator
Recent sales nearby
See more recent sales nearbySimilar properties For Sale nearby
See more properties for sale nearbyAbout Rangewood 4817
The size of Rangewood is approximately 21.2 square kilometres. It has 3 parks covering nearly 0.8% of total area. The population of Rangewood in 2011 was 1,083 people. By 2016 the population was 1,047 showing a population decline of 3.3% in the area during that time. The predominant age group in Rangewood is 50-59 years. Households in Rangewood are primarily couples with children and are likely to be repaying $1800 - $2399 per month on mortgage repayments. In general, people in Rangewood work in a trades occupation. In 2011, 91.8% of the homes in Rangewood were owner-occupied compared with 93.3% in 2016.
Rangewood has 408 properties. Over the last 5 years, Houses in Rangewood have seen a 63.79% increase in median value. As at 31 October 2024:
- The median value for Houses in Rangewood is $801,974 while the median value for Units is $382,902.
Suburb Insights for Rangewood 4817
Market Insights
Rangewood Trends for Houses
N/A
N/A
View TrendN/A
N/A
Rangewood Trends for Units
N/A
N/A
View TrendN/A
N/A
Neighbourhood Insights
© Copyright 2024 RP Data Pty Ltd trading as CoreLogic Asia Pacific (CoreLogic). All rights reserved.


 0
0/assets/perm/wlqbh4qwi4i6vecmnm2o37jprm?signature=7046342b4940e05eb5fdb1261d091d9cb34ba9163e168291287b11ee474b94af) 0
0/assets/perm/66huekf5eei6nbmhfmcbh5bmqe?signature=1ee1de781cd33c83271569ccce0cc2efa538f2f9dc453aa5deff51525dccb2e6) 0
0 0
0

 0
0

 0
0

