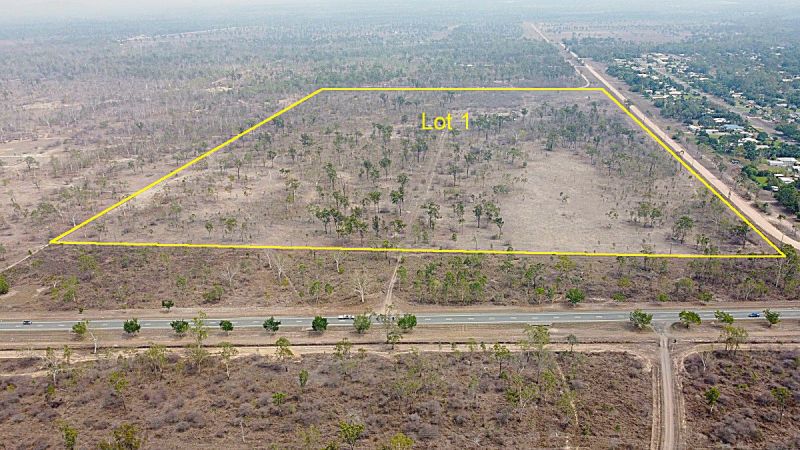47 Rangewood DriveRangewood QLD 4817
Property Details for 47 Rangewood Dr, Rangewood
47 Rangewood Dr, Rangewood is a 5 bedroom, 3 bathroom House with 6 parking spaces and was built in 1995. The property has a land size of 5242m2 and floor size of 320m2. While the property is not currently for sale or for rent, it was last transferred in June 2022.
Last Listing description (June 2020)
Expansive resort style living on an extremely generous 414 sqm under roof on 5242 sqm of land in Rangewood. This huge home was designed to enjoy all of the best features of living in North Queensland. If a true family home away from the busy day to day living of suburbia in Townsville is something you aspire then come and explore with us today situated minutes to all major shopping precincts, Reading Cinemas, a fine selection of schools to choose both private and state and so much more.
The kids will love having their own space, with the bedrooms in their own wing of the home, while the master bedroom, ensuite and parents retreat occupy one entire end of the property. This smart design keeps everyone separate when they want, but the huge open plan living area means they can come together as a family too.
The central heart of the home is a newly appointed kitchen ready to be used for the first time! Impressive stone benchtops and soft-close drawers are mixed with a crisp white cabinetry, with the centrepiece being the 90cm Smeg dual fuel upright cooker of your dreams.
The master bedroom is a huge 7x4m, which leads through to an executive en-suite with spa bath and spacious parent's retreat or maybe walk in robe to the stars.
Four bedrooms each with BIR's reside in their own wing of the home, keeping them separate from the entertaining and living areas. All have split system air-conditioning, new lights, fans and lush carpet, with one of them including an en-suite. The other 3 bedrooms are serviced by a large family bathroom with separate shower and bath.
Spend your weekends relaxing in the huge pool, intimate spa, or watching the dogs play in the fully-filtered and built-in pet pool! Surrounding these pools there is an impressive entertaining area, big enough to cater for over a hundred friends. A full bar setup with lockable cellar has plenty of room for fridges ensures your party will never run dry. This whole area is serviced by underground drainage which automatically pumps stormwater away from the house, ensuring that it doesn't build up even in the wet times. The bore takes care of keeping your lawn green and lush through the dry times with a 6x3m shed on a concrete slab that can house the ride on mower and tools with plenty of space to spare.
For the professional family member this large home has separate direct access to a large professional office, with an easy but lockable entrance into the house. Perfect for any home based businesses.
The large standalone masonry block workshop has drive-through double height doors, accommodating trucks or large boats with ease, and has a wall of pallet-racking.
Designer Dimensions In A Prized Position explore with us today.
5 bedrooms
Parents Retreat
3 Bathrooms
414 SQM U/R
5242 DQM LAND
6 Car Accommodation
Large office with external entry
New Kitchen Stainless Smeg Appliances island bench with breakfast bar
Multiple living and dining areas
Concreted entertaining area surrounding large pool, with separate spa plus pet pool
Multiple pergolas
Outdoor lockable cellar
Auto-pumping storm drainage underground for entire house area
Bore with irrigation
Plenty of purpose-built off-street parking
established gardens
Pool fence posts have conduit inbuilt, ready to have the lights of your choice installed
Sheds:
- Oversized double garage with easy access through to kitchen
- 6x10m powered drive-through truck garage with high clearance - masonry block with tile roof, storage racks throughout
- 6x3m garden shed on concrete slab
Brand new:
- Flooring
- Paint
- Kitchen
- Bathrooms x3
- Air-conditioning
- Lights
- Fans
Property History for 47 Rangewood Dr, Rangewood, QLD 4817
- 13 Jun 2022Transferred for $380,000
- 03 May 2020Sold for $685,000
- 19 Mar 2020Listed for Sale $699,000
Commute Calculator
Recent sales nearby
See more recent sales nearbyAbout Rangewood 4817
The size of Rangewood is approximately 21.2 square kilometres. It has 3 parks covering nearly 0.8% of total area. The population of Rangewood in 2011 was 1,083 people. By 2016 the population was 1,047 showing a population decline of 3.3% in the area during that time. The predominant age group in Rangewood is 50-59 years. Households in Rangewood are primarily couples with children and are likely to be repaying $1800 - $2399 per month on mortgage repayments. In general, people in Rangewood work in a trades occupation. In 2011, 91.8% of the homes in Rangewood were owner-occupied compared with 93.3% in 2016.
Rangewood has 408 properties. Over the last 5 years, Houses in Rangewood have seen a 63.79% increase in median value. As at 31 October 2024:
- The median value for Houses in Rangewood is $801,974 while the median value for Units is $382,902.
Suburb Insights for Rangewood 4817
Market Insights
Rangewood Trends for Houses
N/A
N/A
View TrendN/A
N/A
Rangewood Trends for Units
N/A
N/A
View TrendN/A
N/A
Neighbourhood Insights
© Copyright 2024 RP Data Pty Ltd trading as CoreLogic Asia Pacific (CoreLogic). All rights reserved.


 0
0
 0
0
 0
0 0
0


