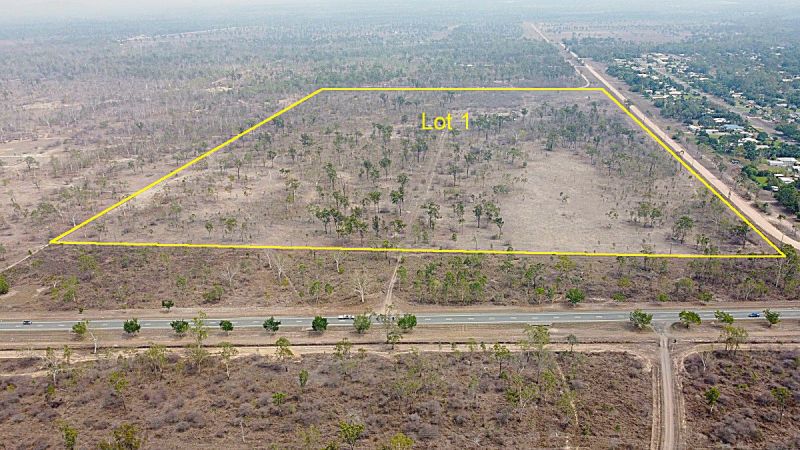30 Rangewood DriveRangewood QLD 4817
Property Details for 30 Rangewood Dr, Rangewood
30 Rangewood Dr, Rangewood is a 7 bedroom, 4 bathroom House with 4 parking spaces and was built in 1998. The property has a land size of 5709m2 and floor size of 160m2. While the property is not currently for sale or for rent, it was last sold in September 2021.
Last Listing description (November 2021)
PLEASE CLICK ONTO THE 3D TOUR 2 HOUSES TO CLICK ONTO. Please click on the 3 lines on the top left-hand side next to the address to view both houses.WOW Boasting Resort style living at an affordable price. This amazing property was designed for blended and extended families featuring two completely separate homes. It has been smartly designed to provide everyone their own privacy but allowing families to come together and enjoy the central hub of the property. This being the huge entertainment area and beautiful resort inground pool as you can see in the 3D tours.Located in the sought-after acreage suburb of Rangewood. This magnificent property is beautifully presented inside and out. It's truly undeniable that this immaculate property will create quite the impression and leave you captivated.1st HOME: 3 spacious bedrooms with built-in robes and A/C Large master bedroom with a walk-through robe ensuite Kitchen has soft/self-closing drawers, pull down and pull- out shelving, glass splashback dishwasher Separate lounge with split a/c Formal dining area - currently used as a home office Family room overlooking the swimming pool Modern bathroom with shower, bathtub and single vanity + Separate toilet Fully airconditioned with reverse cycle and ceiling fans Motorised shades on all front windows of the main house Security doors and screens throughout Large undercover entertainment area with downlights and ceiling fans. The back patio extension built in 2015 Roof - fully coated and re-screwed at the end of December 2020 House size 385.4 sqm (including back patio) House was built by Steven Forrest in 1990 Septic tank and grey water2nd HOME: 4 Bedrooms in total Large master with walk-in robe ensuite with shower, double vanity and toilet combined Kitchen features a walk-in pantry, ample bench space, soft/self-closing drawers, plumbing for fridge, free standing five burner gas oven and electric cooktop with stainless steel ducted rangehood. Open plan lounge/kitchen/dining. The doors can be opened up to the outside deck 2nd large lounge/rumpus/area with external access Main bathroom - shower, double vanity and separate toilet Spacious laundry with bench space and access to the rear Fully airconditioned and ceiling fans throughout Security doors and screens throughout. Timber veranda House size 232.54m2. Built 2016 by Residential Building ConsultantsADDITIONAL FEATURES: In-ground pool with surrounding timber decking and beautiful gardens, shade sail, glass pool fencing facing the patio, optional coloured lighting in the pool. 12kw solar system with 11.2KW Solar with SOLAX power box battery backup Bore with automatic Toro irrigation system Environmental pit the recycling of greywater Electric solar powered front gate Double remote-control garage plus workshop at rear. 2 bay shed built 2013 size 42sqm with roller doors Garden shed Shade sail connected from two sheds to make another vehicle space with concrete slab Fully fenced 5708m2 Block with Fruit trees (mangoes, mandarin, macadamia and bananas) Rates $2,165.50 half yearly after discountWith too many features to list, it truly does have it all. Wonderfully private, quiet and secure this fabulous property will tick all your lifestyle boxes!Homes of this style and calibre are rarely offered for sale and certainly don't last long You know that old saying You snooze you lose Call Doreen Charity 0414 691 666 to book your private inspection!Disclaimer: We have in preparing this information used our best endeavours to ensure that the information contained herein is true and accurate, but accept no responsibility and disclaim all liability in respect of any errors, omissions, inaccuracies or misstatements that may occur. Prospective vendors, purchasers tenants should make their own enquiries to verify the information contained herein.
Property History for 30 Rangewood Dr, Rangewood, QLD 4817
- 21 Sep 2021Sold for $797,000
- 13 Jul 2021Listed for Sale $797,000
- 07 Apr 2021Listed for Sale $850,000
Commute Calculator
Recent sales nearby
See more recent sales nearbyAbout Rangewood 4817
The size of Rangewood is approximately 21.2 square kilometres. It has 3 parks covering nearly 0.8% of total area. The population of Rangewood in 2011 was 1,083 people. By 2016 the population was 1,047 showing a population decline of 3.3% in the area during that time. The predominant age group in Rangewood is 50-59 years. Households in Rangewood are primarily couples with children and are likely to be repaying $1800 - $2399 per month on mortgage repayments. In general, people in Rangewood work in a trades occupation. In 2011, 91.8% of the homes in Rangewood were owner-occupied compared with 93.3% in 2016.
Rangewood has 408 properties. Over the last 5 years, Houses in Rangewood have seen a 63.79% increase in median value. As at 31 October 2024:
- The median value for Houses in Rangewood is $801,974 while the median value for Units is $382,902.
Suburb Insights for Rangewood 4817
Market Insights
Rangewood Trends for Houses
N/A
N/A
View TrendN/A
N/A
Rangewood Trends for Units
N/A
N/A
View TrendN/A
N/A
Neighbourhood Insights
© Copyright 2024 RP Data Pty Ltd trading as CoreLogic Asia Pacific (CoreLogic). All rights reserved.


 0
0/assets/perm/26uiroeut4i6zpzhnmpymvup64?signature=13c6ff64401a486e2f6466f2f53b1ead05cc0b5814ca21e9d891f0785e04aaf2) 0
0/assets/perm/mcfsvkf6sai6ngbdvwitgpmm4e?signature=6c88109aa34e7acc2b716a2f4ef4eeb88231e2db0a60589d223097c5e0ee4ea2) 0
0 0
0


