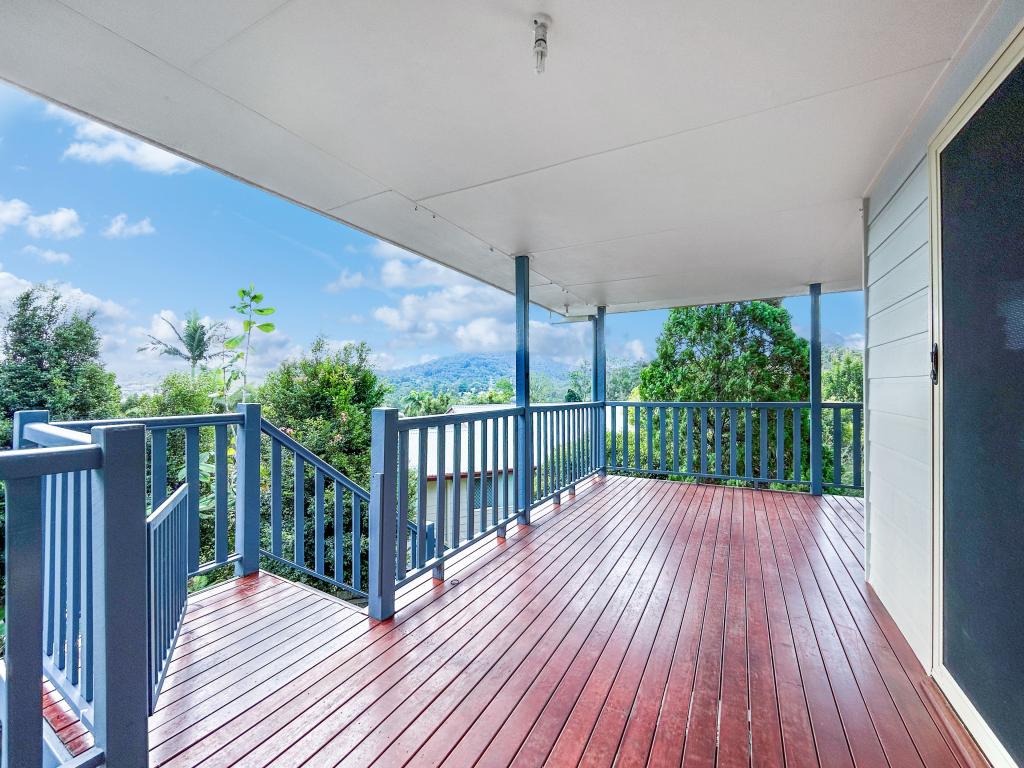128 Burnside RoadPerwillowen QLD 4560
Property Details for 128 Burnside Rd, Perwillowen
128 Burnside Rd, Perwillowen is a 4 bedroom, 2 bathroom House with 6 parking spaces. The property has a land size of 6452m2. While the property is not currently for sale or for rent, it was last sold in October 2024. There are other 4 bedroom House sold in Perwillowen in the last 12 months.
Last Listing description (October 2024)
Experience the quintessence of Queensland living at 128 Burnside Road, Perwillowen-a stunningly preserved 1920s Queenslander home that exudes character and charm. Set within a sprawling 6452 square metre oasis, this residence offers the perfect blend of privacy and accessibility, inviting families, nature enthusiasts, and those who cherish peaceful living to its doorstep.
Boasting four generously sized bedrooms, complete with high ceilings that emphasise space and light, and two modernised bathrooms, this home is tailored for family comfort. The heart of the house is the central kitchen, which seamlessly flows onto a magnificent deck, providing an idyllic backdrop for alfresco dining and soaking up the picturesque views of the surrounding bushland.
Hardwood floors throughout the home add a touch of warmth and history, while the lounge's cozy fireplace becomes a haven on cooler winter nights. The property's layout, including a spacious upstairs family room and an adaptable downstairs area, offers potential for a teenage retreat or a self-contained flat, adding versatility and value.
Outside, the landscape is a fusion of usable land and natural bush setting, alive with an abundance of birdlife. With ample room for a sizeable shed, pool and even a pony, the outdoor space is a blank canvas for your family's dreams. The property is equipped with plenty of tank water, a septic system, and enjoys lower rates due to its rural setting.
With no nearby neighbours and a position that's likely to stay safeguarded from future development, 128 Burnside Road promises solitude without isolation. Here, you're a stone's throw from the Sunshine Coast's amenities, yet distant from the hustle and bustle. Make this beloved, well-maintained home the next chapter in your family's story.
Property Features
- Charming 1920s Queenslander, with high ceilings and hardwood floors.
- Four spacious bedrooms and two modernised bathrooms.
- Traditional Leaded glass windows throughout with screens
- Central kitchen opening onto a large deck with bushland views.
- Cozy lounge with a fireplace and upstairs family room.
- Versatile downstairs area suitable for a teenage retreat or self-contained flat.
- 6452m² of land with natural bush setting and abundant birdlife.
- Space for a shed and pool with ample tank water and septic system.
- Private location with no immediate neighbours, close to Sunshine Coast amenities.
THIS HOME IS FOR SALE BY eXp OFFERS - Please call listing agent to arrange an inspection and for more information. Act swiftly to secure this property as offers close on or before the 17th of September 2024 at 5pm.
Disclaimer: The information contained in this website has been prepared by eXp Australia Pty Ltd ("the Company") and/or an agent of the Company. The Company has used its best efforts to verify, and ensure the accuracy of, the information contained herein. The Company accepts no responsibility or liability for any errors, inaccuracies, omissions, or mistakes present in this website. Prospective buyers are advised to conduct their own investigations and make the relevant enquiries required to verify the information contained in this website.
Property History for 128 Burnside Rd, Perwillowen, QLD 4560
- 03 Oct 2024Sold for $1,100,000
- 21 Aug 2024Listed for Sale SOLD BY LEIGH MARTINUZZI FOR $1,100,000
- 26 Feb 2005Sold for $416,000
Commute Calculator
Recent sales nearby
See more recent sales nearbySimilar properties For Sale nearby
See more properties for sale nearbySimilar properties For Rent nearby
See more properties for rent nearbySuburb Insights for Perwillowen 4560
Market Insights
Perwillowen Trends for Houses
N/A
N/A
View TrendN/A
N/A
Perwillowen Trends for Units
N/A
N/A
View TrendN/A
N/A
Neighbourhood Insights
© Copyright 2024 RP Data Pty Ltd trading as CoreLogic Asia Pacific (CoreLogic). All rights reserved.



/assets/perm/b5fd7dzco4i63alwzg2vrzeocm?signature=3fc1b0cf9cacab7e6769cf78a5cee0d5b6ab389ccfd72ca0948e317bf61e2f95) 0
0/assets/perm/k2tjv4f6aii6nm7csu5bxaucku?signature=b1380f0e71c9bbd0d232fc12e8008ccfd6bc9f407816926b879f1f3de0b327ff) 0
0 0
0
 0
0 0
0
 0
0
 0
0
 0
0

