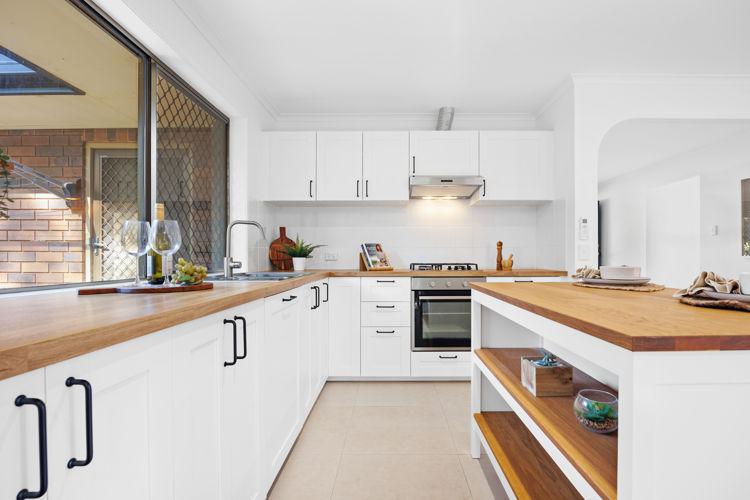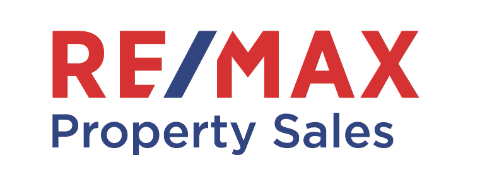42 Jacaranda DriveParklands QLD 4560
Property Details for 42 Jacaranda Dr, Parklands
42 Jacaranda Dr, Parklands is a 5 bedroom, 3 bathroom House with 10 parking spaces and was built in 1984. The property has a land size of 10000m2 and floor size of 260m2. While the property is not currently for sale or for rent, it was last sold in June 2018.
Last Listing description (August 2018)
Seize the opportunity to purchase a large home that has everything a family could possibly desire in a private tropical rainforest location. Set on a 2.5 acre property, the home captures privacy created by the surrounding sanctuary and expanse to enjoy the intimate outdoor living and elegance of the stylishly renovated home.
Spread over two levels, brimming with so many features and quality fittings this home is complete with 4 x bedrooms, an office, 3 x bathrooms, 2 x living areas interconnecting a utility/laundry room and gymnasium with a full timber sauna. A home for all occasions with multiple entertaining zones inside and out, suitable for gatherings or areas just to relax, unwind and immerse yourself in a book. Upon entering through the formal entry you will find the separate office with BIR to the right and the practical cloak cupboard to the left along with the timber staircase leading to the upstairs where you will find three appealing carpeted bedrooms. Each bedroom is generous in size all with BIR and bay windows complete with window seating and storage below. The main bathroom with full bath offers plenty of room and a separate toilet completes this level.
On the lower level you will find the gourmet kitchen which will be a delight for the home chef, boasting a double wall oven, gas hotplates and Caesar stone bench tops. The quality round sinks are a welcoming change and there is ample soft closing cabinetry and huge windows allowing plenty of natural light. Connecting to the kitchen is the open plan dining complete with bay window and living areas with fireplace both flowing out to the expansive wraparound covered veranda. The laundry/utility room provides plenty of storage and leads into the second bathroom which is conveniently located for showering once retiring from the pool. Along the hallway from here you will find the stunning main ensuited bedroom and walk-in dressing room. Featuring high raked ceilings and sliding door access to the veranda. The ensuite is luxuriously appointed and you could be forgiven for thinking you were in a 5 star hotel with an extra deep bath and over sized shower. This leads into the sauna and gymnasium area.
Other attractions of the property include a heated in- ground salt water pool with rock waterfall feature and pool cover. Covered entertaining area, Balinese hut fully self-contained with built-in BBQ and kitchen facilities, it even has hot water! louvre shutters and wind down shelter. The man made lagoon is accessed via the boardwalk which has built in lights on the steps and adjoins a powered gazebo with a neighbouring fish pond & waterfall. There is a separate driveway access to the sheds and there is ample room for turning large vehicles. Ideally suited to housing large vehicles or could easily be adapted to a home based business.
This property illustrates a peaceful serene lifestyle surrounded by beautiful birdlife and nature, even the turtles come up to the bank for feeding. Just imagine what adventures the kids could have?
Savour the lifestyle and delight in all the spoils of rainforest living at its absolute best!
BUILDING & PEST REPORT HAS BEEN COMPLETED AND AVAILABLE TO VIEW
Key Features:
Double Garage (6m x6m x 2.7m high)+ power, with internal access
Double bay shed (6m x 9m x 2.4m high)- fully lined, concrete floor, remote control door + 3 phase power
Carport
Caravan or motor home drive through shed-(11.5m x 6m x 4.3 m high)
Water storage- 5000 gallon + town water
Ceiling Fans throughout & fully screened
Water filter to the kitchen
2 x clothes lines-(1 x under cover)
Property History for 42 Jacaranda Dr, Parklands, QLD 4560
- 28 Jun 2018Sold for $720,000
- 25 Jan 2017Listed for Sale $795,000
- 15 May 2009Sold for $640,000
Commute Calculator
Recent sales nearby
See more recent sales nearbySimilar properties For Sale nearby
See more properties for sale nearbySimilar properties For Rent nearby
See more properties for rent nearbyAbout Parklands 4560
The size of Parklands is approximately 8.4 square kilometres. It has 8 parks covering nearly 58.1% of total area. The population of Parklands in 2011 was 238 people. By 2016 the population was 219 showing a population decline of 8.0% in the area during that time. The predominant age group in Parklands is 50-59 years. Households in Parklands are primarily couples with children and are likely to be repaying $1400 - $1799 per month on mortgage repayments. In general, people in Parklands work in a community and personal service occupation. In 2011, 77.4% of the homes in Parklands were owner-occupied compared with 77% in 2016.
Parklands has 93 properties. Over the last 5 years, Houses in Parklands have seen a 93.79% increase in median value. As at 31 October 2024:
- The median value for Houses in Parklands is $786,162.
Suburb Insights for Parklands 4560
Market Insights
Parklands Trends for Houses
N/A
N/A
View TrendN/A
N/A
Parklands Trends for Units
N/A
N/A
View TrendN/A
N/A
Neighbourhood Insights
© Copyright 2024 RP Data Pty Ltd trading as CoreLogic Asia Pacific (CoreLogic). All rights reserved.


/assets/perm/syrnm53dnmi65eyqkw44cy6dqe?signature=bc3674c1e29154b9ba412e8953698af0510b6ea3af750a416ae95ce1041b2376) 0
0 0
0
 0
0
 0
0

 0
0

 0
0
 0
0

 0
0 0
0
