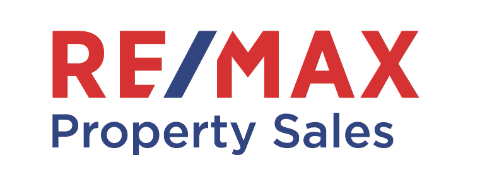52-56 Fairhill RoadNinderry QLD 4561
Property Details for 52-56 Fairhill Rd, Ninderry
52-56 Fairhill Rd, Ninderry is a 4 bedroom, 2 bathroom House with 5 parking spaces and was built in 1988. The property has a land size of 10000m2 and floor size of 231m2. While the property is not currently for sale or for rent, it was last sold in December 2018.
Last Listing description (July 2021)
Imagine walking out on to the MCG, the crowd roaring, your heart beating and you take your position ready to start. Only you're not at the MCG. You're on the luscious grounds of this amazing property. The turf here could have come directly from the hallowed pitch - it is perfect. This is a field of dreams.
Exclusive agent Tony Bennett presents a gorgeous 4 bedroom 2 bathroom home in the tranquil and serene suburb of Ninderry. If you have been searching for a home that has plenty of space... and we mean plenty of space, this might be just what you're looking for.
Set on a stunning 10,000m2 block with views across the Blackall Range, this property is perfect for those wanting space for their children, pets and even a horse, perhaps to roam free.
The residence itself features open plan living, with plush carpeting and gorgeous views from the dining area through the glass sliding doors. The living area has both ceiling fan and air conditioning, and sliding doors that lead to an undercover dining area, perfect for the great Queensland barbecue.
The stylish kitchen combines timber and stone to create a contemporary yet light-filled space. The central island will give you extra workspace when creating culinary masterpieces, and also a breakfast bar for quick bites in the morning. With stainless steel appliances including a double dish drawer and a new oven and cooktop, you will be excited at the opportunity to cook for friends and family.
Three bedrooms come off of the open plan space, each with built in robes and ceiling fans, with large windows creating light-filled spaces. The family bathroom is located close to the bedrooms, with a separate w/c. The bathroom features a unique Bali inspired outdoor room, accessible by sliding doors, perfect for cooling off after a hot shower.
The master suite is down a short hallway, providing the heads of the household a little extra privacy - what a magnificent master it is; a massive room with space for a sitting area, a well-appointed ensuite and an enormous walk-in robe. There is also an additional storage area, perfect for hiding the presents at Christmas time.
Also located at this end of the property, a large family or media room, giving even further space for your family to spread out, or come together for a movie night.
Outside, you will be spoilt for choice for where to watch the sunset - do you go for the verandah off of the dining area, the covered patio off of the living room, or perhaps watch the pinks and oranges wash across the sky while floating in your sparkling in-ground pool. Also on the grounds are 3 carports as well as a double lock up shed giving plenty of parking for cars, boats, caravans and other toys. With further sheds as well as 66,000-litre capacity water tanks, everything has been thought of to create the dream hinterland living.
Property History for 52-56 Fairhill Rd, Ninderry, QLD 4561
- 17 Dec 2018Sold for $735,000
- 30 Nov 2018Listed for Sale Offers over $745,000 considered
- 10 Feb 2016Listed for Rent - Price not available
Commute Calculator
Recent sales nearby
See more recent sales nearbySimilar properties For Sale nearby
See more properties for sale nearbySimilar properties For Rent nearby
See more properties for rent nearbyAbout Ninderry 4561
The size of Ninderry is approximately 8.7 square kilometres. It has 5 parks covering nearly 5% of total area. The population of Ninderry in 2011 was 1,029 people. By 2016 the population was 1,068 showing a population growth of 3.8% in the area during that time. The predominant age group in Ninderry is 50-59 years. Households in Ninderry are primarily childless couples and are likely to be repaying $1800 - $2399 per month on mortgage repayments. In general, people in Ninderry work in a professional occupation. In 2011, 89.4% of the homes in Ninderry were owner-occupied compared with 86.5% in 2016.
Ninderry has 496 properties. Over the last 5 years, Houses in Ninderry have seen a 92.77% increase in median value, while Units have seen a 198.31% increase. As at 31 October 2024:
- The median value for Houses in Ninderry is $1,427,901 while the median value for Units is $824,809.
- Houses have a median rent of $658.
Suburb Insights for Ninderry 4561
Market Insights
Ninderry Trends for Houses
N/A
N/A
View TrendN/A
N/A
Ninderry Trends for Units
N/A
N/A
View TrendN/A
N/A
Neighbourhood Insights
© Copyright 2024 RP Data Pty Ltd trading as CoreLogic Asia Pacific (CoreLogic). All rights reserved.


 0
0
 0
0/assets/perm/flhfthorxei6nfl2t4lywzf63q?signature=a46a427671690df34043e4c03b8d92b2527cbcb3f6fb0f4739386f6f1336afc9) 0
0 0
0 0
0
 0
0
 0
0

 0
0

 0
0
