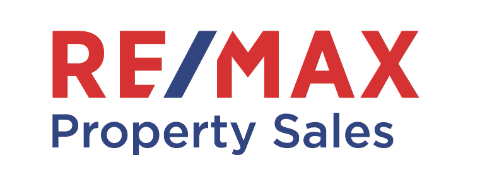133 Collins RoadNinderry QLD 4561
Property Details for 133 Collins Rd, Ninderry
133 Collins Rd, Ninderry is a 4 bedroom, 2 bathroom House with 2 parking spaces and was built in 2014. The property has a land size of 9787m2 and floor size of 255m2. While the property is not currently for sale or for rent, it was last sold in July 2019.
Last Listing description (August 2020)
Contact Vanessa Brunton 0467448850 to inspect anytime that suits you.
Offers from $860,000 will buy a glorious 9787m2 (2.5 ACRES) parcel of land this property offers amazing entertaining and living areas to suit all occasions, and sits in an elevated position at the end of a long driveway, capturing cooling breezes and tranquility.
All on one level for ease of maintenance, functionality and seamless flow; the home has an impressive timber double door entrance that opens up to an expansive living area with huge timber columns and high ceilings dividing the home into two wings.
Complete with four bedrooms, two and a half bathrooms, premium kitchen, three separate living areas, home office with external access, double lock up garage, circular driveway and fabulous north facing covered fully screened alfresco entertaining pavilion overlooking beautiful views and tennis court, this is a home of generous proportions.
There are many features that truly make this home's uniqueness, quality and comfort shine, including; glossy high-quality polished concrete floors throughout, lime plastered and natural clay exterior walls, soaring ceilings with timber beams, stone benches, Smeg stainless steel appliances, gas cook top, timber servery, external access from two of the bedrooms, two air-conditioning units, ceiling fans throughout, masses of storage, LED lighting, 87,000 litre water tank capacity over five tanks, and delightful verdant valley views.
Energy efficient and eco-friendly, it is designed to invite in abundant sunshine and circulate gentle breezes throughout... you will rarely need the air conditioning, this is a very climate-appropriate home, saving you not only money but also minimizing your carbon footprint.
This beautiful home has been rendered internally and externally using Rockcote, a multi award winning Australian company.
The grounds are lush and green with room to put in a pool, if desired, as well as accommodate a horse, pony or both. There is plenty of room for a dog to play and with pet friendly Mt. Ninderry just 5 minutes away, a beautiful hike with breathtaking views is just around the corner. This is a lifestyle home that has something for all members of the family, and all ages to savour; and your guests will enjoy a hit and a giggle on the tennis court, followed by some fine food, chilled drinks and lashings of joie de vivre.
Whilst it's tucked away in whisper quiet Ninderry, east of the highway, and just minutes into the historic township of Yandina; coastal amenities are quickly and easily accessed, with Coolum Beach approximately 15 minutes' drive, Noosa approximately 25 minutes, and Sunshine Coast Airport 20 minutes and the Bruce Highway M1 just 5 minutes away. The Spirit House, home of one of Australia's best food experiences, is just 2 minutes away.
Buyers looking for well-located small acreage living with an impressive designer residence should contact Vanessa Brunton 0467 44 88 50 to make an appointment immediately.
Property History for 133 Collins Rd, Ninderry, QLD 4561
- 01 Jul 2019Sold for $850,000
- 07 Dec 2018Listed for Sale Reduced to $950,000
- 01 Feb 2018Sold for $840,000
Commute Calculator
Recent sales nearby
See more recent sales nearbySimilar properties For Sale nearby
See more properties for sale nearbySimilar properties For Rent nearby
See more properties for rent nearbyAbout Ninderry 4561
The size of Ninderry is approximately 8.7 square kilometres. It has 5 parks covering nearly 5% of total area. The population of Ninderry in 2011 was 1,029 people. By 2016 the population was 1,068 showing a population growth of 3.8% in the area during that time. The predominant age group in Ninderry is 50-59 years. Households in Ninderry are primarily childless couples and are likely to be repaying $1800 - $2399 per month on mortgage repayments. In general, people in Ninderry work in a professional occupation. In 2011, 89.4% of the homes in Ninderry were owner-occupied compared with 86.5% in 2016.
Ninderry has 496 properties. Over the last 5 years, Houses in Ninderry have seen a 92.77% increase in median value, while Units have seen a 198.31% increase. As at 31 October 2024:
- The median value for Houses in Ninderry is $1,427,901 while the median value for Units is $824,809.
- Houses have a median rent of $658.
Suburb Insights for Ninderry 4561
Market Insights
Ninderry Trends for Houses
N/A
N/A
View TrendN/A
N/A
Ninderry Trends for Units
N/A
N/A
View TrendN/A
N/A
Neighbourhood Insights
© Copyright 2024 RP Data Pty Ltd trading as CoreLogic Asia Pacific (CoreLogic). All rights reserved.


 0
0
 0
0/assets/perm/flhfthorxei6nfl2t4lywzf63q?signature=a46a427671690df34043e4c03b8d92b2527cbcb3f6fb0f4739386f6f1336afc9) 0
0 0
0
 0
0 0
0
 0
0


 0
0
