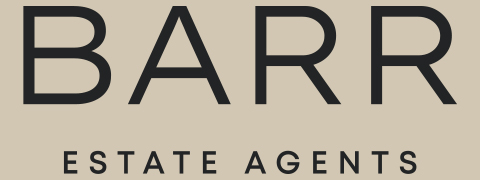26 Glen Ruther CourtMount Crosby QLD 4306
Property Details for 26 Glen Ruther Ct, Mount Crosby
26 Glen Ruther Ct, Mount Crosby is a 4 bedroom, 3 bathroom House with 4 parking spaces. The property has a land size of 5843m2. While the property is not currently for sale or for rent, it was last sold in September 2015.
Last Listing description (December 2015)
YOU ARE ABSOLUTELY GUARANTEED TO FALL IN LOVE WITH THIS MOUNT CROSBY MASTERPIECE! DEFINITELY A ONE OFF THIS DESIGNER POLE HOME IS OOZING WITH CHARACTER, WARMTH AND CHARM!
Looking for a tree change with a very private and unique home? Wanting a home that has been maintained to perfection with nothing to do other than move in? Then your search is over this is a very special home and is sure to leave you spellbound!
Set on a tranquil and picturesque 5,843m2 parcel of land with easy care gardens and commanding natural bush views, this lovely western red cedar pole home is sure to delight the most fastidious of buyers. Offering two levels of living this home offers separation of space and privacy for family and guests alike. This is not just a home. This is a lifestyle!
Upper Level:
Three Generous King Sized Bedrooms
Built in Robes + Walk in to Master
All Bedrooms feature Air Con + Fans
Modern Kitchen with Stone Benches
Ample Storage, Dishwasher, Ceramic Cooktop
Double Oven, Convection Microwave, Double Fridge Space
Two Pantry s, Display Cupboards with Lighting; Shelving Systems
Combined Kitchen and Living Room opening onto Deck
Combined Dining and Sitting Room with Wood Burner
Air Conditioned Living Areas
Two Brian Grant Bathrooms, including En-suite
Claw Foot Bath, Quality Tap ware and Fittings, Separate WC
Elevated, Wrap Around Timber Deck with Servery & Bar
Linen Cupboards + Shelving Systems to WIR & Kitchen
Formal Entrance with Internal Timber Stair Case
Lower Level:
Bedroom Four King Sized with Built in Robe
Private Terrace with Four Person Spa
Media Room with 72 inch Screen HD Epsom Projector, Panasonic Blue Ray 3D DVD Player, Pioneer Amp, Sony Set Top Box Custom Built Timber Wall Cabinet
Stylish Bathroom + Separate Powder Room and WC
Large Laundry featuring Built In Sewing or Craft Cabinet/ Bench
Stand Alone Studio/ Granny Flat Ideal for those working from home. Complete with built in cupboards and sink. Currently used as an Art Studio.
Lovely Undercover Breeze Way - separating Studio from Main House
Outside:
5,843m2 of Elevated Gardens and Grounds -
Featuring - Formal, Semi-Formal, Country Cottage and Native Gardens
Two Rainwater Tanks - 22,000 L & 10,000 L used for all Gardening Needs
Shed 6m x 9m Powered with Remote Control and All Weather Driveway
Shed 6m x 10m Powered and featuring 3 Roller Doors + Sky Light
Veggie Garden, established Lawns, Gardens, Shrubs Low Maintenance
House features:
Western Red Cedar with Iron Roof
Soaring Cathedral Ceilings Upper Level
Brush Box Timber Flooring throughout
Pine Timber Feature Walls and Ceilings
CCA Treated Poles throughout
Fully Insulated between living levels
Solar Panels
Crimsafe Security Screens throughout
Freshly painted throughout recently
Quality Drapes, Timber Blinds and Shutters
Septic and Grey Water System
Termite System regularly maintained
Full Pressure Town Water
Flood free from recent Floods
Location:
Brisbane City Council Locale
25 KM to Brisbane CBD
17 KM to Ipswich CBD
Easy commute to RAAF Base Amberley
Nearby to Mount Crosby State School
School Bus to Private and State Schools
Short Drive to Karana Downs Shops
Escape to the Country with this unique lifestyle property. Far enough away from the hustle and bustle but conveniently located to all the amenities required for day-to-day living. Please call Clare or Terry for you welcomed inspection.
Property History for 26 Glen Ruther Ct, Mount Crosby, QLD 4306
- 30 Sep 2015Sold for $615,000
- 17 Sep 2015Listed for Sale SOLD!!
- 09 Feb 2000Sold for $210,000
Commute Calculator
Recent sales nearby
See more recent sales nearbySimilar properties For Sale nearby
See more properties for sale nearbyAbout Mount Crosby 4306
The size of Mount Crosby is approximately 15.3 square kilometres. It has 10 parks covering nearly 6.5% of total area. The population of Mount Crosby in 2011 was 1,729 people. By 2016 the population was 1,836 showing a population growth of 6.2% in the area during that time. The predominant age group in Mount Crosby is 40-49 years. Households in Mount Crosby are primarily couples with children and are likely to be repaying $1800 - $2399 per month on mortgage repayments. In general, people in Mount Crosby work in a professional occupation. In 2011, 90.8% of the homes in Mount Crosby were owner-occupied compared with 89.6% in 2016.
Mount Crosby has 681 properties. Over the last 5 years, Houses in Mount Crosby have seen a 88.55% increase in median value. As at 31 October 2024:
- The median value for Houses in Mount Crosby is $1,134,158 while the median value for Units is $125,321.
- Houses have a median rent of $700.
Suburb Insights for Mount Crosby 4306
Market Insights
Mount Crosby Trends for Houses
N/A
N/A
View TrendN/A
N/A
Mount Crosby Trends for Units
N/A
N/A
View TrendN/A
N/A
Neighbourhood Insights
© Copyright 2024 RP Data Pty Ltd trading as CoreLogic Asia Pacific (CoreLogic). All rights reserved.


 0
0

 0
0 0
0 0
0

 0
0


