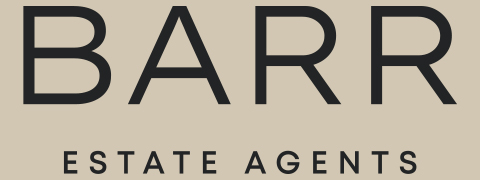15 Barnes CourtMount Crosby QLD 4306
Property Details for 15 Barnes Ct, Mount Crosby
15 Barnes Ct, Mount Crosby is a 4 bedroom, 2 bathroom House with 4 parking spaces and was built in 2006. The property has a land size of 4141m2 and floor size of 232m2. While the property is not currently for sale or for rent, it was last sold in November 2020.
Last Listing description (January 2021)
Quality is the obvious way to describe this impressive, steel-framed, brick home. Great care was taken in its construction and it has been well maintained inside and out. Outdoors the landscaping is outstanding while inside the craftsmanship is clear with the VJ timber walls and the impressive Tasmanian Oak timber floors in the living areas.
Silky Oak timber from just one tree was selected for the gourmet kitchen. Blue pearl granite provides plentiful bench space alongside the 6 burner gas stove, electric oven, dishwasher and double fridge space. The servery window is perfect for entertaining outdoors. The kitchen is open plan adjacent to the lounge/dining area. Additional internal entertaining space is provided by a massive 8 x 6 metre rumpus room which is currently utilised as a media room but could, for example, also house a full size billiards table.
The covered entertaining area, facing the northeast with lovely mountain views, is a generous 9.3 x 3.7 metre space. Three Balinese fans ensure comfort on even the warmest of days while you enjoy the outdoors. The patio overlooks a well maintained lawn terrace which drops down to a children's play area and then a pathway which winds down to the bottom of this beautiful acreage block. The very private backyard is fully fenced for children and pets.
The master bedroom has a walk-in robe and a newly renovated ensuite. Both bathrooms have just been updated and brand new carpet features in three of the four bedrooms. The carpeted bedrooms also feature shutters and fans. The home has ducted reverse cycle air conditioning and a vacumaid system which is located in the spacious two vehicle garage which is remote opening with internal access.
The 9 x 8.9 metres shed cannot fail to impress. It's fully lined to provide soundproofing, it's insulated and has an air curtain to ensure it remains cool as well as insect free. It has three phase power plus roller door openings to both the driveway and backyard.
Situated on a quiet cul de sac, the home is ecologically friendly with a 5.5Kw solar power system, two x 10,000 litre rainwater tanks and insulation throughout. The hot water system is brand new and all the windows and doors are security screened.
The thoughtful features of this home provide a very long list, however to fully appreciate the great value of this home you need to see it for yourself. Feel free to arrange an inspection by contacting Ian Keenan at any time.
Property History for 15 Barnes Ct, Mount Crosby, QLD 4306
- 28 Nov 2020Sold for $740,000
- 18 Nov 2020Listed for Sale UNDER CONTRACT
- 11 Jan 2018Sold for $660,000
Commute Calculator
Recent sales nearby
See more recent sales nearbySimilar properties For Sale nearby
See more properties for sale nearbyAbout Mount Crosby 4306
The size of Mount Crosby is approximately 15.3 square kilometres. It has 10 parks covering nearly 6.5% of total area. The population of Mount Crosby in 2011 was 1,729 people. By 2016 the population was 1,836 showing a population growth of 6.2% in the area during that time. The predominant age group in Mount Crosby is 40-49 years. Households in Mount Crosby are primarily couples with children and are likely to be repaying $1800 - $2399 per month on mortgage repayments. In general, people in Mount Crosby work in a professional occupation. In 2011, 90.8% of the homes in Mount Crosby were owner-occupied compared with 89.6% in 2016.
Mount Crosby has 681 properties. Over the last 5 years, Houses in Mount Crosby have seen a 88.55% increase in median value. As at 31 October 2024:
- The median value for Houses in Mount Crosby is $1,134,158 while the median value for Units is $125,321.
- Houses have a median rent of $700.
Suburb Insights for Mount Crosby 4306
Market Insights
Mount Crosby Trends for Houses
N/A
N/A
View TrendN/A
N/A
Mount Crosby Trends for Units
N/A
N/A
View TrendN/A
N/A
Neighbourhood Insights
© Copyright 2024 RP Data Pty Ltd trading as CoreLogic Asia Pacific (CoreLogic). All rights reserved.


/assets/perm/pvva7vn6tmi6nosanmer276orm?signature=b020337e568eaa155d90232c38c0e07c48d3c119e2c58ef225e09ba66087452c) 0
0 0
0
 0
0

 0
0
 0
0


